
Residence Aurum - natural color tones of the facade
The Aurum Residence is located in Prague's Smíchov district, in the Malvazinky area, which was originally a vineyard. It is a specific location in close proximity to the historic center of Prague that has retained its residential character. The architecture of the villa district from the turn of the 19th and 20th centuries intertwines with workers' colonies built for the Smíchov factories. These are supplemented by parks and open greenery, as well as later developments of groups of apartment buildings. The area in question is situated north of the radial communication Radlická, near the former Santoška estate.
The plot is sloped, oriented towards the south. In close proximity to the building in question are three sections of five-storey panel buildings and a row of workers' family houses. Opposite across the street are isolated free-standing villa buildings and a row of six-storey apartment buildings. The construction of the apartment building on the site of the original garages resulted in a structure that logically extended and completed the line of existing panel buildings.
Architectural Solution
The new apartment building was built on the site of the original ground-floor garage structure. The massing solution of the building is based on a basic vertical division – part of the basement, part of the above-ground floors, and a recessed floor. The basement levels adjust to the significant height differences of the plot, are compact, and are only interrupted by a small number of window openings. The above-ground sections on the south extend out from the lower part, and the recessed floor completes the building.
The expression of the house corresponds to its location and orientation towards the cardinal points. The west, north, and east facades are closed, while the southern facade is significantly more relaxed and facilitates contact between the living rooms of the individual apartments through loggias, terraces, and balconies with the exterior of the building.
The southern facade is horizontally and vertically divided by lines of equal dimension, collectively creating a framework for the outdoor living spaces of the individual apartments. The horizontal lines are made up of ceiling slabs, with vertical elements acting as partitions between the loggias. Behind this framework, the actual facade is variably recessed, creating a subtle play of light and shadow that allows the volume of the house to engage lively with the existing structure of neighboring buildings. The northern facade is articulated with windows grouped into horizontal elements, creating a delicate, dynamic structure of the facade.
Color Tones of Cembrit Facade Panels
The facade surfaces utilize a contact thermal insulation system with a thin-layer white plaster. The extension is designed with cladding made of dark gray Cembrit Zenit panels. Panels CEMBRIT ZENIT are also used on the southern and northern facades, with the lightest panels placed on the ground floor, darkening as they ascend. The windows are wooden. The railings of the balconies and terraces are made of glass.
"We like the earthy natural color tones of Cembrit's Zenit fiber-cement panels, which we utilized on both the facade and subsequently as color references for the interior paintings to differentiate the individual floors." Ing. arch. Martin Belica
Functional and Spatial Solution
The spatial solution primarily arises from the relationship of the building to its surrounding structures and the steep terrain. The new building contains 23 residential units ranging from 1+kk to 4+kk with communal facilities and garages for 16 vehicles. Due to the attractive views and southern orientation of the apartments, all but one are supplemented with terraces, loggias, and balconies. The ground floor also features parking spaces for 7 vehicles.
A section of the plot adjacent to (or the portion of the plot that adjoins) the southern and western facades is designated for greenery.
In the 2nd basement, apartments are situated along the southern facade, while the northern part houses the technical facilities of the building and storage areas. The 1st basement contains collective garages for 16 vehicles. On the ground floor, in connection with the entrance areas, there is a space for storing strollers and sports equipment, as well as a cleaning closet. Only apartments are located on the upper above-ground floors.
Design Author: ZONA architects
--------------------
Cembrit Zenit are through-colored panels with a completely uniform color surface. The unique combination of colored panels and a 100% opaque acrylic coating ensures that the through-colored panel has a smooth and homogeneous surface. The panels are available in 16 basic shades, among which the darkest of the black panels is offered as shade Erebus. The panels excel with their high strength and low-maintenance requirements.
Facade panels are primarily intended for cladding ventilated insulated or uninsulated facades and walls, both in the exterior and interior. Their main advantages include architectural diversity, natural appearance, long lifespan and functionality, quick and simple year-round installation, easy maintenance, good thermal and acoustic insulating properties, fire resistance, and health safety.
Cembrit Zenit facade panels are highly resistant to weather conditions and thus resistant to mold, algae, water stains, and common dirt. Another advantage of the through-colored panels, when combined with compact coating, is their ability to minimize visible scratches on the panel surfaces.
Cembrit Zenit panels are suitable for a wide range of applications, from large commercial buildings to facades, gables, and eaves of family homes.
 |
The plot is sloped, oriented towards the south. In close proximity to the building in question are three sections of five-storey panel buildings and a row of workers' family houses. Opposite across the street are isolated free-standing villa buildings and a row of six-storey apartment buildings. The construction of the apartment building on the site of the original garages resulted in a structure that logically extended and completed the line of existing panel buildings.
Architectural Solution
The new apartment building was built on the site of the original ground-floor garage structure. The massing solution of the building is based on a basic vertical division – part of the basement, part of the above-ground floors, and a recessed floor. The basement levels adjust to the significant height differences of the plot, are compact, and are only interrupted by a small number of window openings. The above-ground sections on the south extend out from the lower part, and the recessed floor completes the building.
The expression of the house corresponds to its location and orientation towards the cardinal points. The west, north, and east facades are closed, while the southern facade is significantly more relaxed and facilitates contact between the living rooms of the individual apartments through loggias, terraces, and balconies with the exterior of the building.
The southern facade is horizontally and vertically divided by lines of equal dimension, collectively creating a framework for the outdoor living spaces of the individual apartments. The horizontal lines are made up of ceiling slabs, with vertical elements acting as partitions between the loggias. Behind this framework, the actual facade is variably recessed, creating a subtle play of light and shadow that allows the volume of the house to engage lively with the existing structure of neighboring buildings. The northern facade is articulated with windows grouped into horizontal elements, creating a delicate, dynamic structure of the facade.
Color Tones of Cembrit Facade Panels
The facade surfaces utilize a contact thermal insulation system with a thin-layer white plaster. The extension is designed with cladding made of dark gray Cembrit Zenit panels. Panels CEMBRIT ZENIT are also used on the southern and northern facades, with the lightest panels placed on the ground floor, darkening as they ascend. The windows are wooden. The railings of the balconies and terraces are made of glass.
"We like the earthy natural color tones of Cembrit's Zenit fiber-cement panels, which we utilized on both the facade and subsequently as color references for the interior paintings to differentiate the individual floors." Ing. arch. Martin Belica
Functional and Spatial Solution
The spatial solution primarily arises from the relationship of the building to its surrounding structures and the steep terrain. The new building contains 23 residential units ranging from 1+kk to 4+kk with communal facilities and garages for 16 vehicles. Due to the attractive views and southern orientation of the apartments, all but one are supplemented with terraces, loggias, and balconies. The ground floor also features parking spaces for 7 vehicles.
A section of the plot adjacent to (or the portion of the plot that adjoins) the southern and western facades is designated for greenery.
In the 2nd basement, apartments are situated along the southern facade, while the northern part houses the technical facilities of the building and storage areas. The 1st basement contains collective garages for 16 vehicles. On the ground floor, in connection with the entrance areas, there is a space for storing strollers and sports equipment, as well as a cleaning closet. Only apartments are located on the upper above-ground floors.
Design Author: ZONA architects
--------------------
Cembrit Zenit are through-colored panels with a completely uniform color surface. The unique combination of colored panels and a 100% opaque acrylic coating ensures that the through-colored panel has a smooth and homogeneous surface. The panels are available in 16 basic shades, among which the darkest of the black panels is offered as shade Erebus. The panels excel with their high strength and low-maintenance requirements.
Facade panels are primarily intended for cladding ventilated insulated or uninsulated facades and walls, both in the exterior and interior. Their main advantages include architectural diversity, natural appearance, long lifespan and functionality, quick and simple year-round installation, easy maintenance, good thermal and acoustic insulating properties, fire resistance, and health safety.
Cembrit Zenit facade panels are highly resistant to weather conditions and thus resistant to mold, algae, water stains, and common dirt. Another advantage of the through-colored panels, when combined with compact coating, is their ability to minimize visible scratches on the panel surfaces.
Cembrit Zenit panels are suitable for a wide range of applications, from large commercial buildings to facades, gables, and eaves of family homes.
The English translation is powered by AI tool. Switch to Czech to view the original text source.

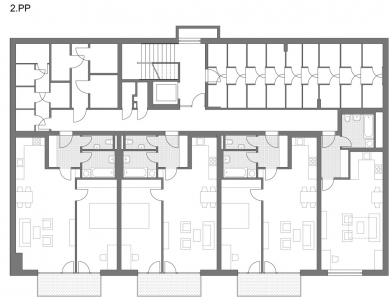
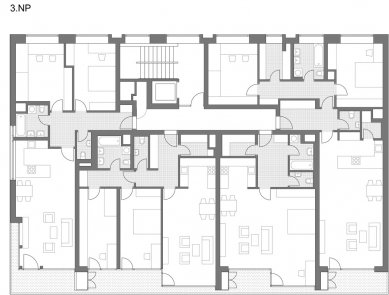
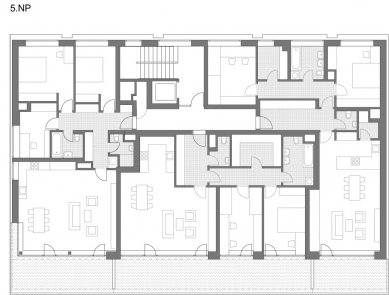

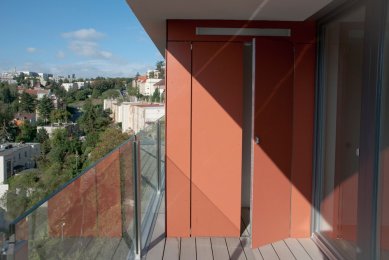
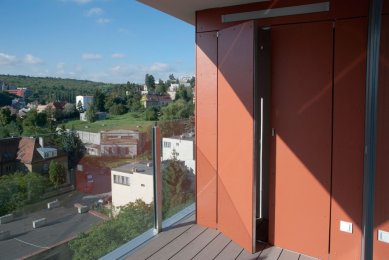
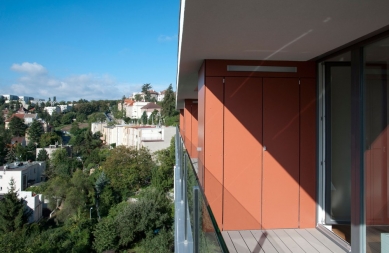

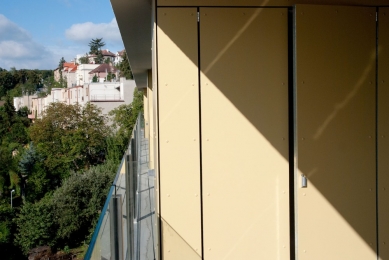
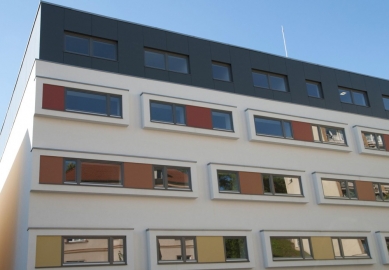
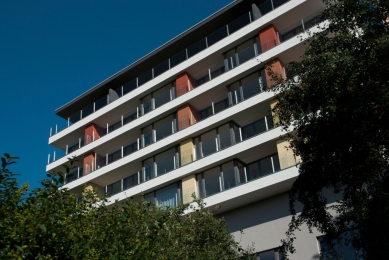


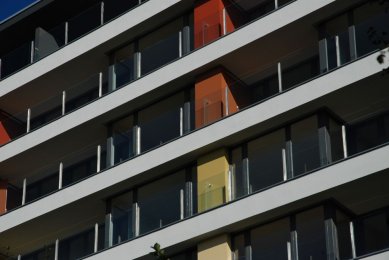
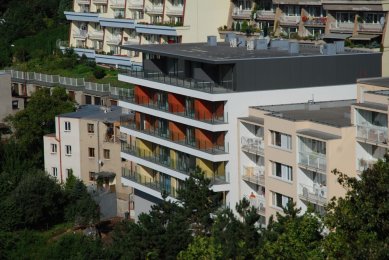
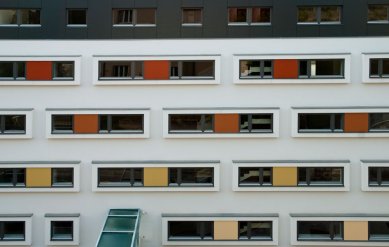
0 comments
add comment








