
Example Urban Conversion
The city residential building attracts the attention of passersby with its colorful balconies and refined façade cladding. It has been created from an abandoned office building at the corner of Miletičova and Prievozská streets in Bratislava.
The conversion of the former savings bank into a city residential building with small apartments was commissioned to architects from Atelier 008. The object has changed its function for the second time. Originally part of a manufacturing and industrial complex focused on garment sewing, it was converted into an office building in the 1990s. The next change in use came with the availability of modern office spaces in the vicinity, which the outdated building could not compete with.
The apartment building was named Apollis. It offers 46 apartments and 34 condos. There are also two retail spaces located on the ground floor. The speed with which the sale took place confirmed that the change of function was the right decision.
The massing of the building has been preserved, including the atypical prow-shaped façade. The structure currently has six above-ground and one underground floor.
The most significant changes are reflected in the appearance of the façade, which embodies movement, life, and the dynamics of urban living. The original reinforced concrete skeleton displayed sufficient load-bearing capacity, and thus it was possible to fill it with brick masonry along with insulation and add an additional floor. Foundation piles allowed for the attachment of a new functional and visual element - an exposed steel structure onto which the balconies were fitted. This managed to fulfill the investor's requirement that each apartment have a balcony, loggia, or terrace.
The colorful balconies give the façade not only a functional but also an artistic dimension. They are made of materials that alternate in an irregular rhythm. "The balconies communicate with the colors of the nearby business center. The steel structure also references the industrial past of this urban area. We believe that over time it will grow greenery, and the façade will gain a new dimension again," says architect Ján Kukuľa.
The architects chose the Equitone fiber cement cladding for its natural character and wide color range. "For the cladding of the prow-shaped façade, we appreciated that the panels can be adapted to various formats and shapes. In some places, we managed to create an interesting visual effect resembling origami," praises Ján Kukuľa.
www.equitone.sk
The conversion of the former savings bank into a city residential building with small apartments was commissioned to architects from Atelier 008. The object has changed its function for the second time. Originally part of a manufacturing and industrial complex focused on garment sewing, it was converted into an office building in the 1990s. The next change in use came with the availability of modern office spaces in the vicinity, which the outdated building could not compete with.
The apartment building was named Apollis. It offers 46 apartments and 34 condos. There are also two retail spaces located on the ground floor. The speed with which the sale took place confirmed that the change of function was the right decision.
The façade at the center of events
For the architects, the biggest challenge was to deal with the northwest orientation of the building and find a way to eliminate noise from Prievozská street. In this regard, the use of aluminum windows with good sound insulation properties and acoustic ventilation grilles was crucial. Emphasis was also placed on ensuring adequate acoustic parameters for the partition walls between apartments and the walls between corridors and apartments.The massing of the building has been preserved, including the atypical prow-shaped façade. The structure currently has six above-ground and one underground floor.
The most significant changes are reflected in the appearance of the façade, which embodies movement, life, and the dynamics of urban living. The original reinforced concrete skeleton displayed sufficient load-bearing capacity, and thus it was possible to fill it with brick masonry along with insulation and add an additional floor. Foundation piles allowed for the attachment of a new functional and visual element - an exposed steel structure onto which the balconies were fitted. This managed to fulfill the investor's requirement that each apartment have a balcony, loggia, or terrace.
The colorful balconies give the façade not only a functional but also an artistic dimension. They are made of materials that alternate in an irregular rhythm. "The balconies communicate with the colors of the nearby business center. The steel structure also references the industrial past of this urban area. We believe that over time it will grow greenery, and the façade will gain a new dimension again," says architect Ján Kukuľa.
Fiber cement provided originality
The façade in a subtle gray-white finish is accented by areas where fiber cement cladding from Equitone [tectiva] has been used. The cladding is characterized by a finely sanded surface in the longitudinal direction of the panel. The northern façade shaped like a prow received a civil white color finish. The ground floor area designated for retail has been clad with gray façade panels. Separately, gray fiber cement panels were also used on the balconies.The architects chose the Equitone fiber cement cladding for its natural character and wide color range. "For the cladding of the prow-shaped façade, we appreciated that the panels can be adapted to various formats and shapes. In some places, we managed to create an interesting visual effect resembling origami," praises Ján Kukuľa.
Well-equipped apartments
The architects also capitalized on the floor plan of the original administrative building's interior layout. Separate offices were transformed into two-room apartments around 40 m² in size. The typical floor ends with a three-room apartment with the largest area. The specific size of the apartments demanded sophisticated spatial arrangement. Therefore, the standard included not only sanitary facilities but also a furnished kitchenette with appliances, a wardrobe in the corridor, and a built-in closet in the bedroom.www.equitone.sk
The English translation is powered by AI tool. Switch to Czech to view the original text source.
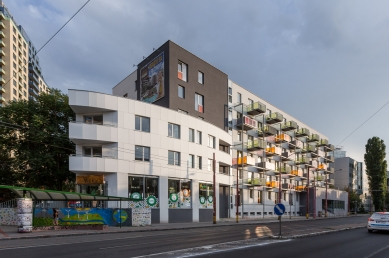
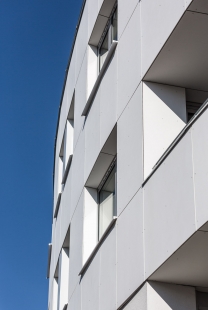
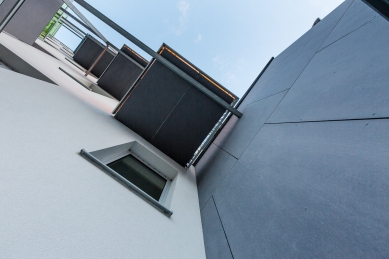
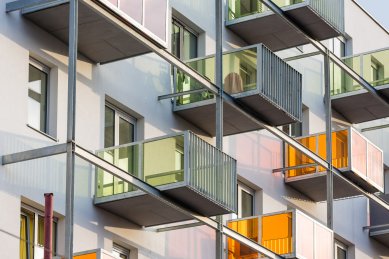
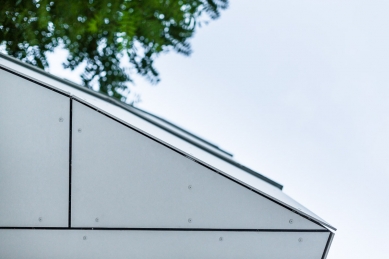
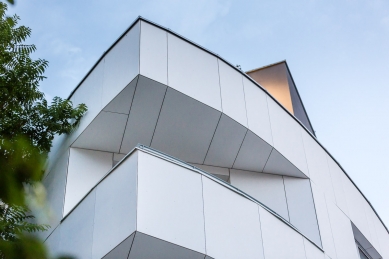
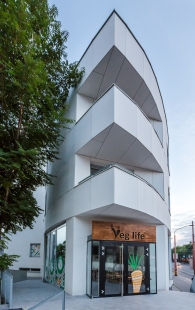
0 comments
add comment





