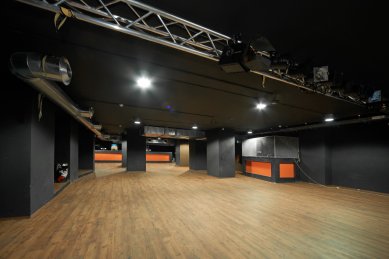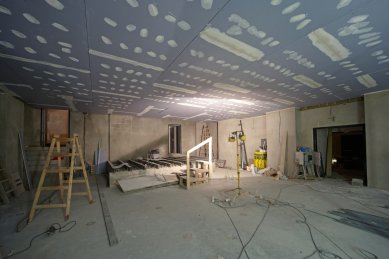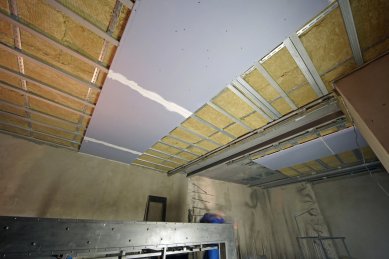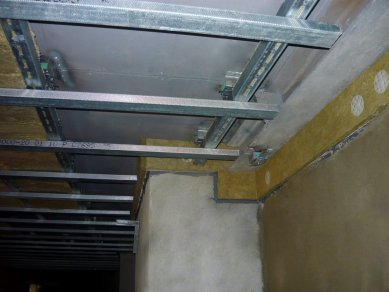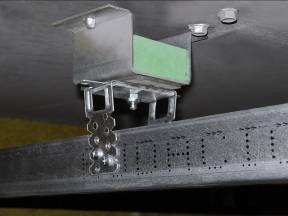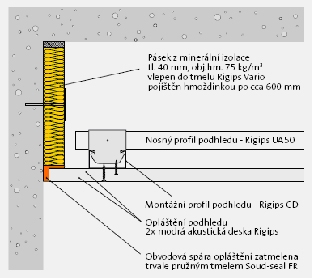 |
Investor: Prague 1 City District
General Contractor: Arwen realization, s.r.o.
Subcontracting of acoustic drywall constructions Rigips:
Allegro, s.r.o.
Project Author:
AED Project, a.s.
Acoustic Solution Author:
Janeček and Co.
 |
Years ago, this conflict of interest also affected the iconic club Rock Café, located right in the city center. Rock Café is one of the most significant music clubs in Prague, with a tradition dating back to 1990. During its existence, many famous foreign bands have performed here, such as Sepultura, The Frames, and Levellers, as well as local acts like J.A.R, Wohnout, Divokej Bill, and many others. The club at Národní 20 has also hosted prominent political and cultural figures, such as Václav Havel and former American President Bill Clinton.
However, residents of the building where the club is located rebelled against the noise years ago, and concerts had to be stopped. The club was closed for concerts in April 2009 because the loud music exceeded the limits set by regulations. The City Hall and the management of Prague 1 subsequently invested in measures to soundproof the hall, but these were insufficient, and the dates for the reopening of the club kept being postponed.
The final proposal for measures that allowed the music club to reopen at the beginning of 2011 was prepared by the design office AED Project, a.s., in collaboration with the acoustician Ing. Pavel Janeček.
The club is soundproofed using a unique "box in box" technology, which prevents vibrations caused by excessive noise from transferring into the building's structure, thereby allowing musicians to perform at levels (noise intensity) up to 110 decibels.
The concert hall is soundproofed such that a new room has been built inside the space, separated from the floor by special springs. Over 400 of these springs were used under the floor.
Vibrations are thus unable to spread into the surrounding building structures. The walls are separated from the original walls by an empty space.
Under the ceiling structure is a specially designed self-supporting intermediate ceiling with a suspended acoustic plasterboard ceiling by Rigips.
This unique technology made it possible to reconcile the nighttime operation of the club with the peace of the tenants living on the upper floors of the building on Národní Street in the center of Prague.
The key requirement that the acoustician worked with was the minimum value of weighted airborne sound insulation of the entire concert hall construction at R’w = 85 dB. This value also had to be met by the composite structure of the ceiling.
When addressing this issue, it was necessary to consider the limited height and very limited static options of the proposed structure.
The resulting solution by acoustician Ing. Janeček consists of a system of self-supporting reinforced concrete slabs, mineral insulation, and a flexibly suspended plasterboard ceiling with two blue acoustic boards by Rigips.
Ing. Robert Hošek from Rigips proposed a custom ceiling design based on the requirements of the designer and the acoustician. This ceiling is suspended on special flexible hangers with a modified supporting frame made of thin-walled system Rigiprofiles, clad with two layers of blue acoustic boards.
The ceiling was designed to maximize the sound insulation properties of the entire structure of the inner room ceiling, while also supporting additional suspended cable trays, lighting, air conditioning, and ventilation ducts. The load-bearing capacity of this special plasterboard ceiling must allow for the suspension of loads weighing up to 200 kg at any point!
Additional installations could not be suspended independently from the ceiling due to optimal sound insulation.
Special acoustic hangers were developed by the technical team at Rigips in collaboration with the company Allegro, s.r.o. The hangers were equipped with a flexible damping member made of anti-vibration isolator Sylomer and were also tested for load-bearing capacity on the order of hundreds of kilograms per hanger.
The supporting frame was designed and realized to allow the required distribution of loads onto individual hangers and sufficient stiffness. Two blue acoustic boards, which are very flexible and yet tightly connected around the perimeter to the adjoining walls, are mounted on the frame. The most time-consuming part was preparing the project and the special solution. The installation of the plasterboard ceiling on-site took only ten days.
The method of soundproofing the concert hall was associated with many innovations and ingenious construction solutions. New construction technologies have contributed to making it possible for a significant concert hall to operate even in a residential area.
This resulted in a unique solution that only functions as a whole. Nonetheless, several constructive solutions and details arose from this occasion, which are well applicable to other noisy spaces.
