
Multi-functional Center Adamov
The architectural studio ARCHIX used Revit Architecture software for a large-scale project of structural modifications and the reconstruction of a multifunctional center. "Revit helped us keep the entire project together during the complex reconstruction, allowing for a transition from the already developed execution project back to the study when it was necessary to present the updated version of the study to the developer's clients." Ing. arch. Martin Kubeš (managing director, ARCHIX s.r.o.)
A R C H I X s.r.o., case study Autodesk, Autodesk Revit Architecture solution
Company Characteristics:
ARCHIX s.r.o., number of employees: fewer than 10
Industry: Architectural studio / Architecture and construction
Active in the market since 2000 (2006)
Most significant clients: Ponava Centrum a.s., AVUS REALITY s.r.o.
Project
Renovations and reconstruction of the Adamov multifunctional center
Commercial multifunctional center with a supermarket, café, drugstore, restaurants, and other retail spaces, including parking and hard surfaces.
Commercial area: 2,540 m2
Retail area: 1,243 m2
Administrative area: 421 m2
Area of transportation: 546 m2
Accessory area: 370 m2
Number of parking spaces: 88
Built-up volume: 12,341 m3
Estimated value of the building: 40,000,000 CZK
Degree: STS, DUR, DSP, DPS
Project preparation: 2008 – 2010 with breaks
Implementation: January 2010 – April 2011
Architect: ARCHIX s.r.o.
Investor: AVUS REALITY s.r.o.
Adamov Multifunctional Center
The architectural studio ARCHIX utilized Revit Architecture software for an extensive renovation and reconstruction project of the multifunctional center.
The ARCHIX studio focuses on design work in the field of buildings and interiors, processing designs for new residential and industrial buildings. The team of architects also deals with interior solutions and furniture design. We prefer a personal approach to individual projects. Creative design solutions reflect contemporary trends in architecture on both domestic and international scenes. The studio provides project documentation at all levels, including the preparation of detailed working documentation and hands-on participation during the execution of the work through author's supervision. The studio was founded in 2000 initially as an association of natural persons under the name ATELIER 4M and has been operating as ARCHIX, s.r.o. since 2006, utilizing AutoCAD, Revit Architecture, and 3ds Max Design for the fifth year now.
The aim of the project Renovations and reconstruction of the Adamov multifunctional center was to renovate the original cultural house in Adamov, which had been unused and falling into disrepair before the proposed renovations. Part of the extensive renovations also included modifications and repairs of the existing ramps that are part of the building. The intention was to utilize the spaces of the multifunctional center for the establishment of a supermarket, commercial spaces, sports facilities, a restaurant, and administrative spaces.
The standalone Adamov multifunctional center is located near the center of Adamov. The area is bounded by Nádražní Street (Class II road) and the Svitava River. Nearby is the railway line Brno – Česká Třebová and the Adamov zastávka railway station. The original structure was divided into two expansion units – building A and building B, which were originally used as a large-capacity kitchen with a multipurpose hall and as a theater and cinema. The original structure had four above-ground floors and one basement.
The renovations included extensive modifications of the internal spaces in building A. Within the project, the main staircase was demolished across all floors, openings in the ceiling structures were filled with new ceiling constructions, and some internal non-load-bearing partitions were removed. The roofing structure was left in its original condition and was supplemented with thermal insulation ceilings. Modifications to the internal spaces of building B included the demolition of staircases, removal of ceiling structures, and deepening some parts of the building into the basement, requiring the construction of foundation strips and walls. As part of the modification of the interior layout, some partitions in this part of the building were also demolished, and new masonry structures were subsequently built. In building B, ceiling structures were also removed and new ones were created as reinforced concrete slabs laid on steel ceiling beams. The newly installed ceiling beams equipped with front plates were anchored using glued anchors into existing concrete beams or set into pockets in load-bearing walls. The roofing structure was designed as walkable with a supporting structure made of both original and new nailed wooden trusses. New thermal insulation ceilings were also completed. Other components of the renovations in both buildings included the creation of new barrier-free access, new flooring, facade insulation with a contact insulation system, or cladding of part of the building with a pre-facade system, etc. The project also included modifications to the external areas that are part of the site. These modifications included the adjustment of the existing parking lot with a capacity of 88 parking spaces as well as adjustments to the existing entrances and exits connecting the area to Nádražní Street and the establishment of an additional new access connection. For the drainage of roads in the area, roofs of both buildings, and the terrace, a new rainwater drainage system was designed to drain water into the Svitava River. The project also included the establishment of a wastewater treatment plant located on the sewer taking away wastewater. The parking lot and other hard surfaces were equipped with new public lighting. The design of transportation was handled by ARCHIX in collaboration with Dopravní studio UM, Ing. Miloslav Ustohal, Ing. Jitka Erbenová, and LDH spol. s r.o. using AutoCAD.
The renovation project further led to separate projects for electrical installations, heating, ventilation, etc. These projects were developed by ARCHIX in collaboration with LDH spol. s r.o.
The working documentation for this project frequently changed, even during the actual construction, as new tenants for the commercial spaces in the building arrived with new requirements. During this period, maximum pressure for flexibility and rapid delivery of modifications to individual parts of the documentation was exerted, allowing Revit Architecture to showcase its strengths.
The studio currently uses Revit Architecture for processing all projects. Its greatest advantage is work efficiency and the related time savings. Studio employees report time savings ranging from 50-60% for studies and 30% for projects at higher levels. According to architects, another advantage of Revit Architecture is its comprehensiveness and the ability to process models and resulting documentation from the study phase to working documentation and then flexibility when changes to solutions are required, which is an advantage particularly in the study phase. However, Revit Architecture also proved effective during the working project phase, when changes in requirements occurred even during construction, and thanks to Revit, it was possible to react quickly to these changes.
Company Characteristics:
ARCHIX s.r.o., number of employees: fewer than 10
Industry: Architectural studio / Architecture and construction
Active in the market since 2000 (2006)
Most significant clients: Ponava Centrum a.s., AVUS REALITY s.r.o.
Project
Renovations and reconstruction of the Adamov multifunctional center
Commercial multifunctional center with a supermarket, café, drugstore, restaurants, and other retail spaces, including parking and hard surfaces.
Commercial area: 2,540 m2
Retail area: 1,243 m2
Administrative area: 421 m2
Area of transportation: 546 m2
Accessory area: 370 m2
Number of parking spaces: 88
Built-up volume: 12,341 m3
Estimated value of the building: 40,000,000 CZK
Degree: STS, DUR, DSP, DPS
Project preparation: 2008 – 2010 with breaks
Implementation: January 2010 – April 2011
Architect: ARCHIX s.r.o.
Investor: AVUS REALITY s.r.o.
Adamov Multifunctional Center
The architectural studio ARCHIX utilized Revit Architecture software for an extensive renovation and reconstruction project of the multifunctional center.
The ARCHIX studio focuses on design work in the field of buildings and interiors, processing designs for new residential and industrial buildings. The team of architects also deals with interior solutions and furniture design. We prefer a personal approach to individual projects. Creative design solutions reflect contemporary trends in architecture on both domestic and international scenes. The studio provides project documentation at all levels, including the preparation of detailed working documentation and hands-on participation during the execution of the work through author's supervision. The studio was founded in 2000 initially as an association of natural persons under the name ATELIER 4M and has been operating as ARCHIX, s.r.o. since 2006, utilizing AutoCAD, Revit Architecture, and 3ds Max Design for the fifth year now.
The aim of the project Renovations and reconstruction of the Adamov multifunctional center was to renovate the original cultural house in Adamov, which had been unused and falling into disrepair before the proposed renovations. Part of the extensive renovations also included modifications and repairs of the existing ramps that are part of the building. The intention was to utilize the spaces of the multifunctional center for the establishment of a supermarket, commercial spaces, sports facilities, a restaurant, and administrative spaces.
The standalone Adamov multifunctional center is located near the center of Adamov. The area is bounded by Nádražní Street (Class II road) and the Svitava River. Nearby is the railway line Brno – Česká Třebová and the Adamov zastávka railway station. The original structure was divided into two expansion units – building A and building B, which were originally used as a large-capacity kitchen with a multipurpose hall and as a theater and cinema. The original structure had four above-ground floors and one basement.
The renovations included extensive modifications of the internal spaces in building A. Within the project, the main staircase was demolished across all floors, openings in the ceiling structures were filled with new ceiling constructions, and some internal non-load-bearing partitions were removed. The roofing structure was left in its original condition and was supplemented with thermal insulation ceilings. Modifications to the internal spaces of building B included the demolition of staircases, removal of ceiling structures, and deepening some parts of the building into the basement, requiring the construction of foundation strips and walls. As part of the modification of the interior layout, some partitions in this part of the building were also demolished, and new masonry structures were subsequently built. In building B, ceiling structures were also removed and new ones were created as reinforced concrete slabs laid on steel ceiling beams. The newly installed ceiling beams equipped with front plates were anchored using glued anchors into existing concrete beams or set into pockets in load-bearing walls. The roofing structure was designed as walkable with a supporting structure made of both original and new nailed wooden trusses. New thermal insulation ceilings were also completed. Other components of the renovations in both buildings included the creation of new barrier-free access, new flooring, facade insulation with a contact insulation system, or cladding of part of the building with a pre-facade system, etc. The project also included modifications to the external areas that are part of the site. These modifications included the adjustment of the existing parking lot with a capacity of 88 parking spaces as well as adjustments to the existing entrances and exits connecting the area to Nádražní Street and the establishment of an additional new access connection. For the drainage of roads in the area, roofs of both buildings, and the terrace, a new rainwater drainage system was designed to drain water into the Svitava River. The project also included the establishment of a wastewater treatment plant located on the sewer taking away wastewater. The parking lot and other hard surfaces were equipped with new public lighting. The design of transportation was handled by ARCHIX in collaboration with Dopravní studio UM, Ing. Miloslav Ustohal, Ing. Jitka Erbenová, and LDH spol. s r.o. using AutoCAD.
 |
The renovation project further led to separate projects for electrical installations, heating, ventilation, etc. These projects were developed by ARCHIX in collaboration with LDH spol. s r.o.
The working documentation for this project frequently changed, even during the actual construction, as new tenants for the commercial spaces in the building arrived with new requirements. During this period, maximum pressure for flexibility and rapid delivery of modifications to individual parts of the documentation was exerted, allowing Revit Architecture to showcase its strengths.
The studio currently uses Revit Architecture for processing all projects. Its greatest advantage is work efficiency and the related time savings. Studio employees report time savings ranging from 50-60% for studies and 30% for projects at higher levels. According to architects, another advantage of Revit Architecture is its comprehensiveness and the ability to process models and resulting documentation from the study phase to working documentation and then flexibility when changes to solutions are required, which is an advantage particularly in the study phase. However, Revit Architecture also proved effective during the working project phase, when changes in requirements occurred even during construction, and thanks to Revit, it was possible to react quickly to these changes.
The English translation is powered by AI tool. Switch to Czech to view the original text source.
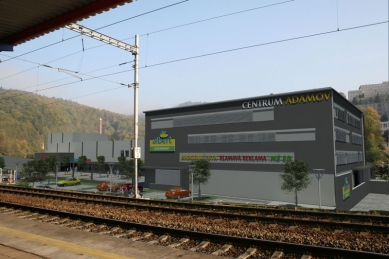
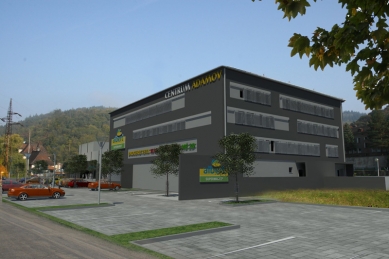
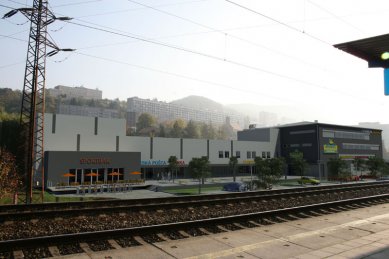

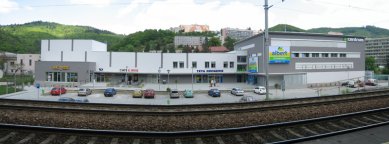
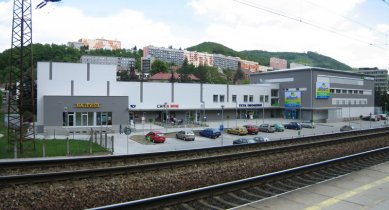

0 comments
add comment
Related articles
0
10.08.2011 | Data Revit CAD for Zumtobel product lines
0
12.03.2007 | Autodesk, in collaboration with Integrated Environmental Solutions, will offer building performance analysis on the Revit platform
0
02.03.2007 | Autodesk presents its global vision for design software
0
31.10.2006 | Better employment of young architects in practice? Thanks to the knowledge of Autodesk solutions







