
Senior pension made of KOMA modular spaces
Overall solution for the location of the building in the area
The house is part of an emerging urban block that has the potential to organize the surrounding dispersed development.
Constructing the house at the boundary of the area simultaneously creates the maximum size of a semi-private garden.
Architectural solution of the building
The retirement home is designed as a corridor type, where the outdoor communication initiates social interactions within the house. Each of the 50 apartments has a storage compartment "at hand" directly next to the apartment on the corridor. This outdoor corridor is the main social space - a vertical village, for the residents of the house without the need for special investments.
All 50 residential units are raised above the level of the first floor, which defines a sense of security for outdoor semi-public life on the facade of the house. Raising all the apartments also allows for maximum utilization of building height in the area to six floors, thus providing direct connections to the surrounding houses. The open space between the public street and the semi-private garden is utilized as a social room. At ground level beneath the mass of the apartments, parking spaces are located, which do not take up space on the property and do not constitute an economic burden in the form of constructing underground parking. The space beneath the mass of the apartments can be transformed in the future, thanks to the open ground floor and structural steel framework, allowing for services such as a flower shop, hairdresser, or pharmacy to be added.
Structure, materials, technology
The house is designed using a modular construction system of spatial prefabricated modules KOMA MODULAR CONSTRUCTION, where 90% of construction takes place in the factory and only 10% directly on site. This is the fastest way of construction at all. The main advantage of these systematic solutions is the dry construction process, which allows users to utilize the building immediately after completion. Modular construction is also approximately 15-30% cheaper than houses made from traditional materials. This saving allows us to use higher quality materials and a generous garden project.
Garden
The design of the semi-public courtyard can be summarized into four main functional units.
Relaxation function
A shaded ground floor with a large amount of vegetation, tranquility, individual areas are irregularly elevated - vertical division of space. There are benches shaded by tree canopies, suitable conditions for reading and chatting. Nooks - recesses offer greater privacy in the mature greenery.
Rehabilitation and sensory function
Active gardening activities in raised beds accessible to seniors and disabled individuals in wheelchairs. It is possible to grow herbs, fruits, and vegetables here.
Social function
In this part of the garden, social events for the entire house take place. A diverse spectrum of usage, including outdoor concerts, games, exercise, theater, summer cinema, dining.
Sports and recovery function
Outdoor sports areas and fitness parks for seniors, including a petanque court.
Retirement Home
authors: CHYBIK+KRISTOF ASSOCIATED ARCHITECTS, Ing.arch. Ondřej Chybík, Ing.arch. Michal Krištof
garden author: bc. Tomáš Babka, Hana Syrová
visualization: miss3.cz
usable area: 3600m²
project date: 2012
The house is part of an emerging urban block that has the potential to organize the surrounding dispersed development.
Constructing the house at the boundary of the area simultaneously creates the maximum size of a semi-private garden.
Architectural solution of the building
The retirement home is designed as a corridor type, where the outdoor communication initiates social interactions within the house. Each of the 50 apartments has a storage compartment "at hand" directly next to the apartment on the corridor. This outdoor corridor is the main social space - a vertical village, for the residents of the house without the need for special investments.
All 50 residential units are raised above the level of the first floor, which defines a sense of security for outdoor semi-public life on the facade of the house. Raising all the apartments also allows for maximum utilization of building height in the area to six floors, thus providing direct connections to the surrounding houses. The open space between the public street and the semi-private garden is utilized as a social room. At ground level beneath the mass of the apartments, parking spaces are located, which do not take up space on the property and do not constitute an economic burden in the form of constructing underground parking. The space beneath the mass of the apartments can be transformed in the future, thanks to the open ground floor and structural steel framework, allowing for services such as a flower shop, hairdresser, or pharmacy to be added.
Structure, materials, technology
The house is designed using a modular construction system of spatial prefabricated modules KOMA MODULAR CONSTRUCTION, where 90% of construction takes place in the factory and only 10% directly on site. This is the fastest way of construction at all. The main advantage of these systematic solutions is the dry construction process, which allows users to utilize the building immediately after completion. Modular construction is also approximately 15-30% cheaper than houses made from traditional materials. This saving allows us to use higher quality materials and a generous garden project.
Garden
The design of the semi-public courtyard can be summarized into four main functional units.
Relaxation function
A shaded ground floor with a large amount of vegetation, tranquility, individual areas are irregularly elevated - vertical division of space. There are benches shaded by tree canopies, suitable conditions for reading and chatting. Nooks - recesses offer greater privacy in the mature greenery.
Rehabilitation and sensory function
Active gardening activities in raised beds accessible to seniors and disabled individuals in wheelchairs. It is possible to grow herbs, fruits, and vegetables here.
Social function
In this part of the garden, social events for the entire house take place. A diverse spectrum of usage, including outdoor concerts, games, exercise, theater, summer cinema, dining.
Sports and recovery function
Outdoor sports areas and fitness parks for seniors, including a petanque court.
Retirement Home
authors: CHYBIK+KRISTOF ASSOCIATED ARCHITECTS, Ing.arch. Ondřej Chybík, Ing.arch. Michal Krištof
garden author: bc. Tomáš Babka, Hana Syrová
visualization: miss3.cz
usable area: 3600m²
project date: 2012
The English translation is powered by AI tool. Switch to Czech to view the original text source.
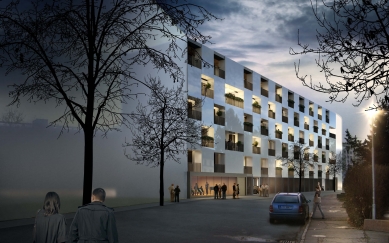
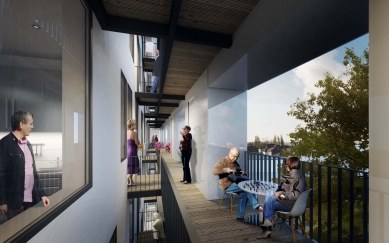
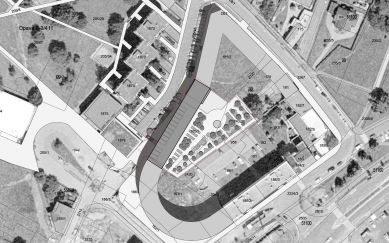

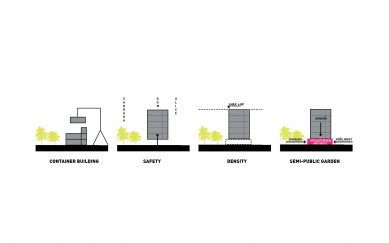
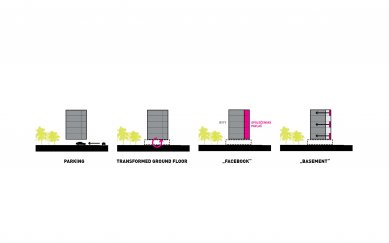
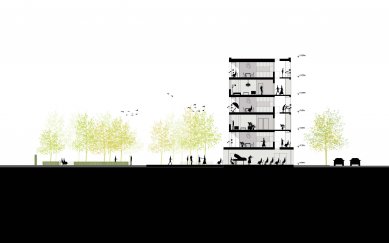
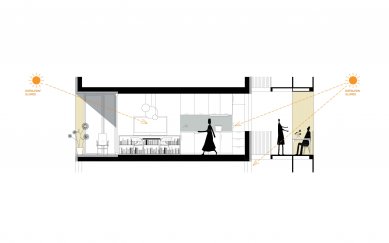
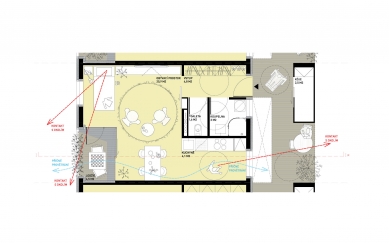
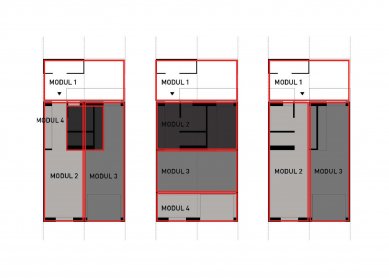
1 comment
add comment
Subject
Author
Date
gratulace
Josef Smola
17.08.12 02:32
show all comments













