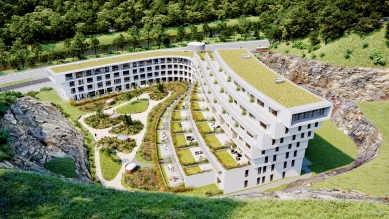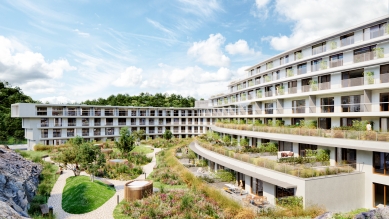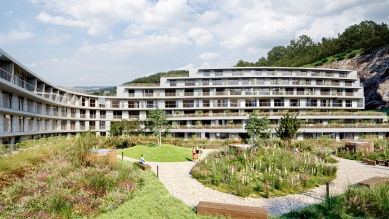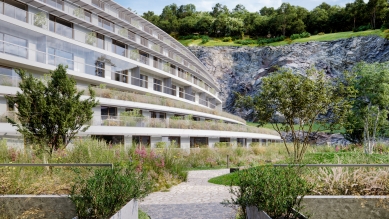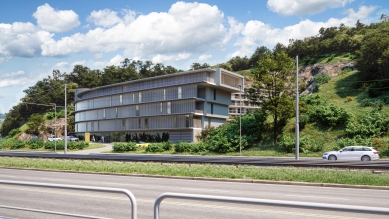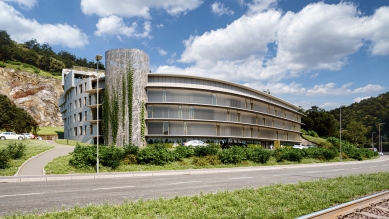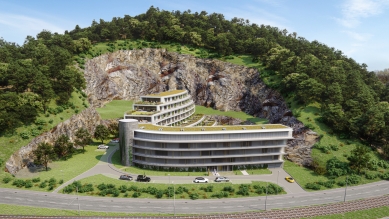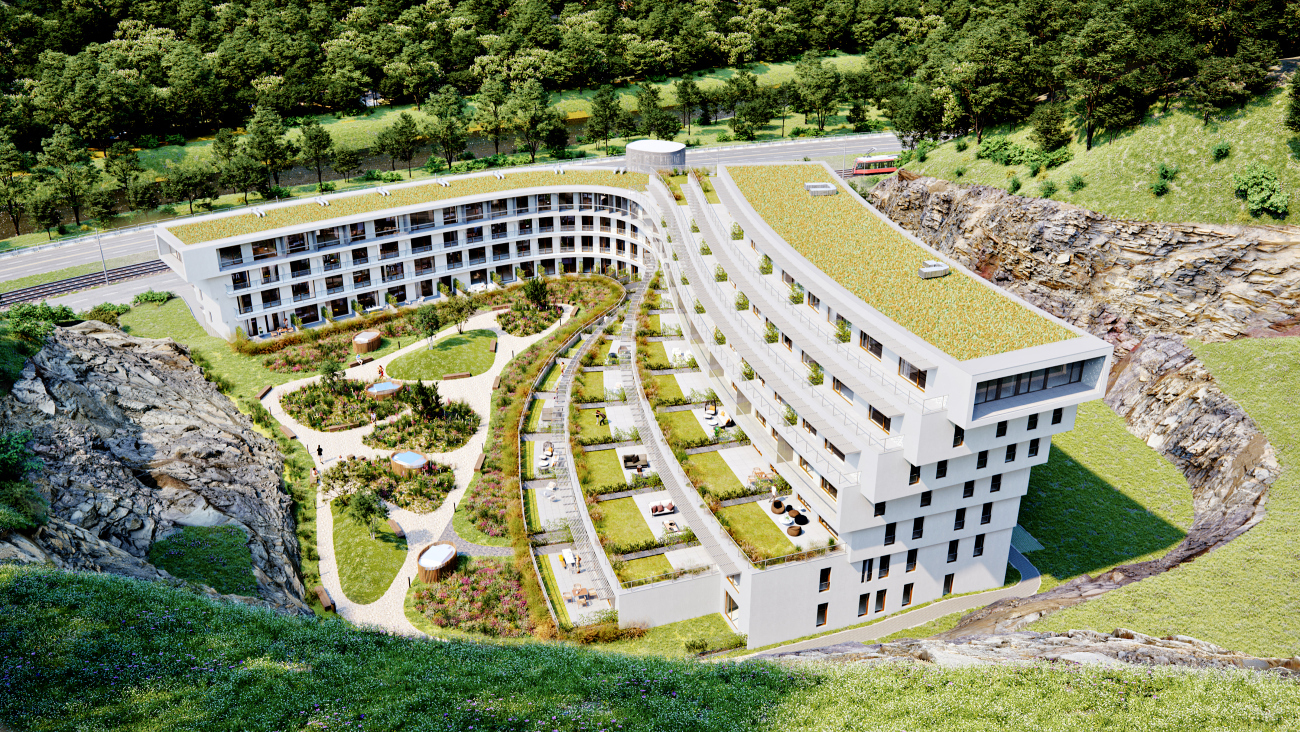 |
There are development projects that are interesting for their architecture or location. But there are also projects that offer something extra in addition to all of that. We are talking about the Brno development project DIORIT, which is being built on the site of a former quarry where building stone was once extracted. The unconventional location has created interesting conditions for extraordinary residential living, where aesthetics plays a key role, as well as the energy efficiency of the building. The seven-story building will offer 141 residential units, has 4,500 m² of green roofs, and each apartment is equipped with heat recovery ventilation. Heating and cooling will be provided by a ground-water heat pump, which will draw energy from 30 deep boreholes (150 m deep). Each apartment user will be able to control all technologies with the help of a unique application. From a structural point of view, the building is a combination of monolithic construction and limestone-sandstone masonry, which has been used in the upper floors. Great attention was paid to acoustics in the DIORIT project. Therefore, some inter-apartment walls are accompanied by acoustic drywall partitions. The walls inside the apartments are made of drywall partitions with double cladding. The whole building is insulated with 20 cm of wool.




