
Malou chat is transformed into a cozy and spacious living space. The largest room is now the kitchen.
It took a lot of effort before Klára and Matěj managed to transform a small cottage on the outskirts of a northeastern Czech city into a beautiful home. In a location easily accessible to both the city center and nature, they built a house with comfortable and spacious living. Their two pets enjoy the luxurious space of the large kitchen, as do the frequent visits from relatives and friends. There is a sense of harmony here, and a positive and calm atmosphere breathes throughout the space. It’s a place that proves that it really is not boring here. And every evening, they also enjoy the starry night sky from the kitchen.
The neighborhood where the young couple lives is historically valuable as a garden colony, with the first mentions dating back to 1654. Nearby is a river with a mill, and a pond is not far away, while the city center is just a stone's throw away. In this quiet neighborhood, family homes dominate, and the number of summer cottages is rapidly declining. Are you curious about the story hidden in the spacious kitchen with dining area and living room? And why did the owners decide on a kitchen island?
Why did you choose a house in a summer cottage area, what led you to that?
KM: We first saw the house completely by chance. It caught our attention, but it seemed really small to us, and we were bothered that it was by the road. We thought about it for a long time. After some time, we realized that we were visiting that place suspiciously often. That’s why we met with the original owner and bought it. Now, after the reconstruction, we have to say that the house and the place are very dear to our hearts. We sleep well here. The house had good owners before, and we feel good karma and energy here. This is certainly because the house stands in a fertile location where there was a garden colony already 300 years ago.
Did you adapt the outdoor design of the house to the street design? Was it important to you?
KM: Our house has a cottage-like feel. It does not stand out. It blends into the landscape and the neighborhood where we live, which makes us happy. It is also evident from the exterior that we aimed for a combination of coziness on one hand and modern, comfortable living on the other. The facade of the house has a wooden gable, which looks inviting and resonates with the architecture of the street, while in the back garden, we have an extension in a modern style, with large windows and a terrace that caters solely to our living and aesthetic needs. Moreover, the entire house is connected by stone. Both hardened and natural stone. This connection creates a beautiful harmony with nature, which we love, and it appears in our style as well.
You reconstructed the house with the help of an architect and a professional studio. Why?
KM: We found it impractical to embark on the reconstruction on our own. To be honest, it was also economically beneficial. We don't know anything about it. We only had our ideas about how we want to live. We decided to use an architect and the studio based on recommendations from friends with whom we discussed the house renovation. In the end, it really saved us worries, time, and money. Thanks to this decision, the reconstruction lasted only 5 months. The studio AD1150 was extremely accommodating to us. The architect designed the layout and then we comprehensively designed the fittings from floors to ceilings, including materials. We found that very important, and in hindsight, we wouldn't have managed that part alone. The selection of materials has a significant impact on our kitchen as well. Not everything fits together and harmonizes. The kitchen, which cost 800,000 crowns, has to have a certain flair; it must be timeless and of high quality. And in our case, it had to harmonize with the rest of the dining room and living room.
What surprised or caught you off guard while building the kitchen? Or did everything go smoothly?
M: The biggest problem was honestly the kitchen countertop. Deciding on what material to use nowadays is difficult. Although for us, this wasn’t such a big issue. Rather, we had a problem selecting the color, the right shade. Because we wanted a proven material, we opted for hardened stone from Technistone. My parents have had it for ten years. Based on this, a small conservatism, we chose it too. But personal and long-term excellent experience is priceless these days. I know that my kids will be like me... they won’t cut on the cutting board; they’ll make a mess. TechniStone can withstand almost anything. Even child and male cooking. The countertop meets exactly what we need.
And how did you choose the shade of the TechniStone countertop?
KM: Initially, the studio suggested a countertop color that we didn’t like. What we did like was that the AD1150 studio didn't give up on us and proposed another solution. They loaned us several shades of TechniStone countertops, and we enlisted the help of six friends who helped us carry them into our new kitchen, which only needed the countertop. That's probably the story of our kitchen. Choosing the shade was almost beyond our effort. The hardened stone countertop is really heavy, and thanks to it, we know who our true friends are: We placed the borrowed countertops on our kitchen island, took photos of it, and evaluated them. We did that all morning. In the end, we decided on the shade Starlight Black.
Why choose the black and shimmering shade Starlight Black?
KM: We really liked the pieces of mirrors in the countertop that reflect the light. When we put that countertop in here, the whole space lit up. And especially at night. Pure beauty! It’s as if you’re in a hotel. You relax at home. And you can do that every day; it’s just wonderful! It takes you to a completely different world. After a long and hard day, you relax in the best possible way. We prefer simplicity. Minimalism. And that is emphasized by the color of that countertop; we have sparkling stars at home every evening. Nothing else needs to shine here.
How do you maintain such a large and shiny surface of the kitchen island?
K: With water. The hardened TechniStone is, by the way, non-porous, so you don’t need to use a lot of water: For polishing, I use all the glass cleaning products. Sometimes, when my husband is not home, vinegar is enough. He doesn’t like the smell of vinegar… Vinegar is a perfect antibacterial and bio cleaning agent! I recommend it to everyone. Thanks to the sparkle and structure of the countertop, fingerprints or “rings” from glasses are hardly visible, which suits me perfectly. We also have a cat that often walks across the kitchen island; the fur can be wiped off with a dry cloth. It's a highly practical countertop.
Did all the wishes you had regarding your home come true?
KM: Yes. For example, we didn’t want washing machines in the bathroom. And so, we don’t have them there. For this reason, we have created a dedicated room for washing and drying clothes. We wanted spacious bathrooms without washing machines and dryers. We are most proud of the kitchen. Friends and family are thrilled with the space that allows us to meet here, even in large numbers, and no one feels cramped. We also really appreciate the kitchen island, where we cook, iron, paint, and when we have parties, it becomes a large work and dining surface that accommodates more people. That’s why we have stairs between the kitchen and the living room. The larger ones also serve as seating areas, replacing chairs. We are truly very happy here.
The neighborhood where the young couple lives is historically valuable as a garden colony, with the first mentions dating back to 1654. Nearby is a river with a mill, and a pond is not far away, while the city center is just a stone's throw away. In this quiet neighborhood, family homes dominate, and the number of summer cottages is rapidly declining. Are you curious about the story hidden in the spacious kitchen with dining area and living room? And why did the owners decide on a kitchen island?
Why did you choose a house in a summer cottage area, what led you to that?
KM: We first saw the house completely by chance. It caught our attention, but it seemed really small to us, and we were bothered that it was by the road. We thought about it for a long time. After some time, we realized that we were visiting that place suspiciously often. That’s why we met with the original owner and bought it. Now, after the reconstruction, we have to say that the house and the place are very dear to our hearts. We sleep well here. The house had good owners before, and we feel good karma and energy here. This is certainly because the house stands in a fertile location where there was a garden colony already 300 years ago.
Did you adapt the outdoor design of the house to the street design? Was it important to you?
KM: Our house has a cottage-like feel. It does not stand out. It blends into the landscape and the neighborhood where we live, which makes us happy. It is also evident from the exterior that we aimed for a combination of coziness on one hand and modern, comfortable living on the other. The facade of the house has a wooden gable, which looks inviting and resonates with the architecture of the street, while in the back garden, we have an extension in a modern style, with large windows and a terrace that caters solely to our living and aesthetic needs. Moreover, the entire house is connected by stone. Both hardened and natural stone. This connection creates a beautiful harmony with nature, which we love, and it appears in our style as well.
You reconstructed the house with the help of an architect and a professional studio. Why?
KM: We found it impractical to embark on the reconstruction on our own. To be honest, it was also economically beneficial. We don't know anything about it. We only had our ideas about how we want to live. We decided to use an architect and the studio based on recommendations from friends with whom we discussed the house renovation. In the end, it really saved us worries, time, and money. Thanks to this decision, the reconstruction lasted only 5 months. The studio AD1150 was extremely accommodating to us. The architect designed the layout and then we comprehensively designed the fittings from floors to ceilings, including materials. We found that very important, and in hindsight, we wouldn't have managed that part alone. The selection of materials has a significant impact on our kitchen as well. Not everything fits together and harmonizes. The kitchen, which cost 800,000 crowns, has to have a certain flair; it must be timeless and of high quality. And in our case, it had to harmonize with the rest of the dining room and living room.
What surprised or caught you off guard while building the kitchen? Or did everything go smoothly?
M: The biggest problem was honestly the kitchen countertop. Deciding on what material to use nowadays is difficult. Although for us, this wasn’t such a big issue. Rather, we had a problem selecting the color, the right shade. Because we wanted a proven material, we opted for hardened stone from Technistone. My parents have had it for ten years. Based on this, a small conservatism, we chose it too. But personal and long-term excellent experience is priceless these days. I know that my kids will be like me... they won’t cut on the cutting board; they’ll make a mess. TechniStone can withstand almost anything. Even child and male cooking. The countertop meets exactly what we need.
And how did you choose the shade of the TechniStone countertop?
KM: Initially, the studio suggested a countertop color that we didn’t like. What we did like was that the AD1150 studio didn't give up on us and proposed another solution. They loaned us several shades of TechniStone countertops, and we enlisted the help of six friends who helped us carry them into our new kitchen, which only needed the countertop. That's probably the story of our kitchen. Choosing the shade was almost beyond our effort. The hardened stone countertop is really heavy, and thanks to it, we know who our true friends are: We placed the borrowed countertops on our kitchen island, took photos of it, and evaluated them. We did that all morning. In the end, we decided on the shade Starlight Black.
Why choose the black and shimmering shade Starlight Black?
KM: We really liked the pieces of mirrors in the countertop that reflect the light. When we put that countertop in here, the whole space lit up. And especially at night. Pure beauty! It’s as if you’re in a hotel. You relax at home. And you can do that every day; it’s just wonderful! It takes you to a completely different world. After a long and hard day, you relax in the best possible way. We prefer simplicity. Minimalism. And that is emphasized by the color of that countertop; we have sparkling stars at home every evening. Nothing else needs to shine here.
How do you maintain such a large and shiny surface of the kitchen island?
K: With water. The hardened TechniStone is, by the way, non-porous, so you don’t need to use a lot of water: For polishing, I use all the glass cleaning products. Sometimes, when my husband is not home, vinegar is enough. He doesn’t like the smell of vinegar… Vinegar is a perfect antibacterial and bio cleaning agent! I recommend it to everyone. Thanks to the sparkle and structure of the countertop, fingerprints or “rings” from glasses are hardly visible, which suits me perfectly. We also have a cat that often walks across the kitchen island; the fur can be wiped off with a dry cloth. It's a highly practical countertop.
Did all the wishes you had regarding your home come true?
KM: Yes. For example, we didn’t want washing machines in the bathroom. And so, we don’t have them there. For this reason, we have created a dedicated room for washing and drying clothes. We wanted spacious bathrooms without washing machines and dryers. We are most proud of the kitchen. Friends and family are thrilled with the space that allows us to meet here, even in large numbers, and no one feels cramped. We also really appreciate the kitchen island, where we cook, iron, paint, and when we have parties, it becomes a large work and dining surface that accommodates more people. That’s why we have stairs between the kitchen and the living room. The larger ones also serve as seating areas, replacing chairs. We are truly very happy here.
The English translation is powered by AI tool. Switch to Czech to view the original text source.
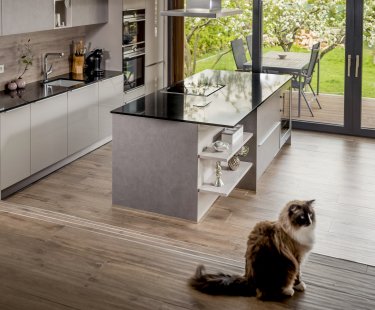
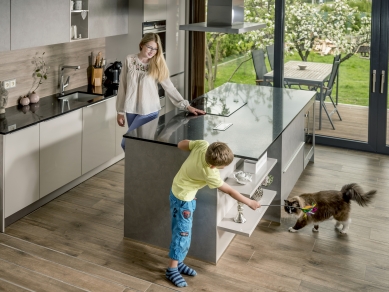


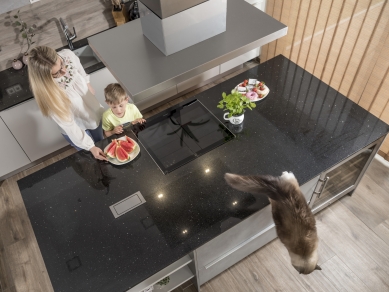
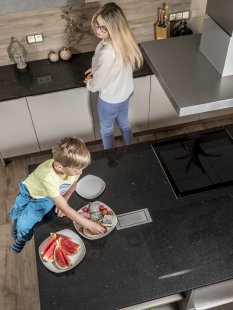

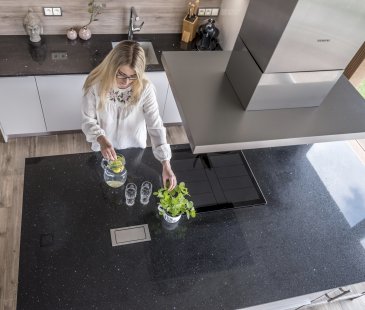
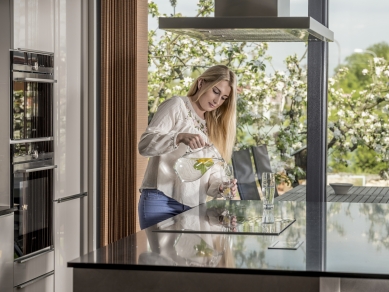
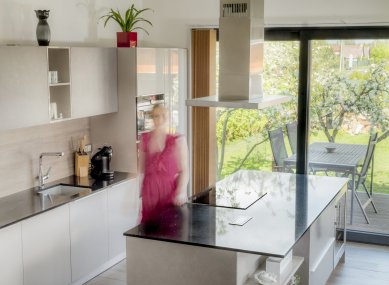
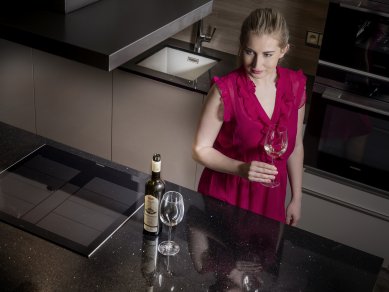
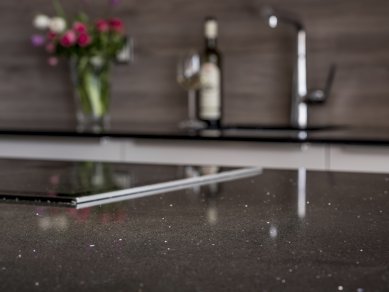
0 comments
add comment







