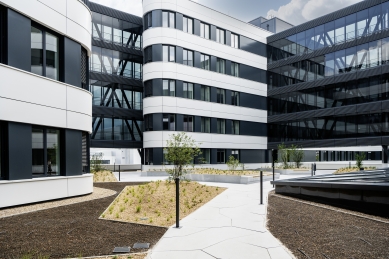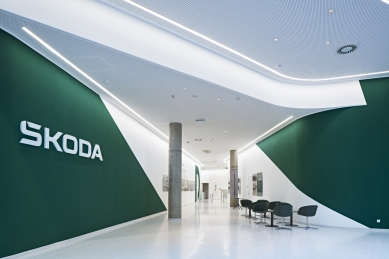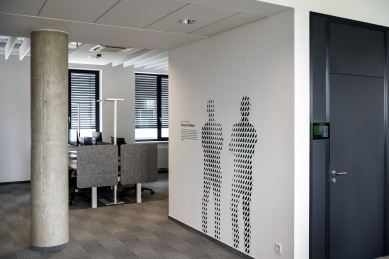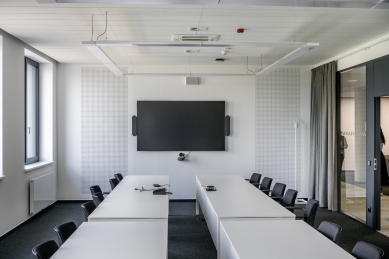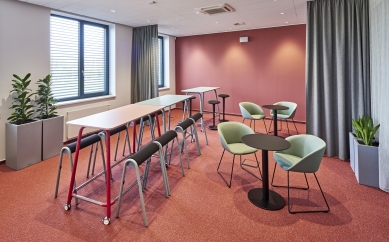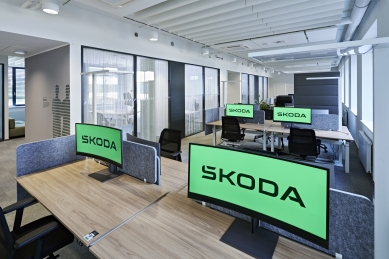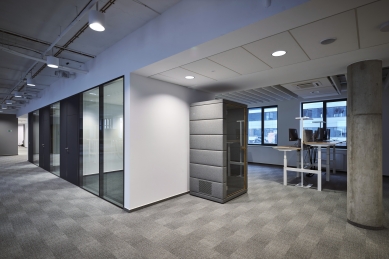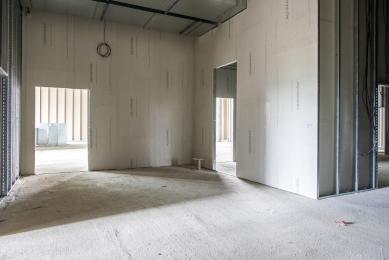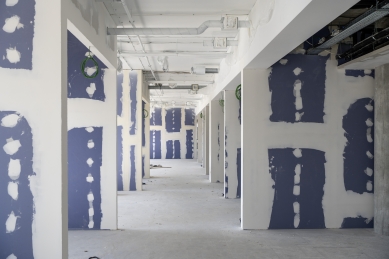 |
Škoda Auto, an automotive joint-stock company, is a significant global brand selling over a million vehicles annually. This year, it completed the construction of a new administrative building in Mladá Boleslav for 2000 employees. The five-story company headquarters focuses on the so-called New Work concept, which means that the administrative spaces are divided into four zones, each designed according to a specific range of needs and relevant activities.




