
Cultural House Hodonín in a New Coat
Transformation of the Old into the New
The cultural house building is a three-story structure that was realized in the second half of the 1980s. The number of height levels in the original design made it difficult and, in places, completely impossible for heavily mobile or immobile citizens to move around. Before the reconstruction, the building was overall considerably worn out, and its layout did not allow for efficient utilization of its capacity.
The subject of the reconstruction was both the redesign of the internal layout aimed at achieving more comfortable and purposeful use of the building, as well as the adjustment of the external appearance, which was meant to enhance the architectural quality of the house as a whole while simultaneously reducing the building's energy intensity.
The Mass Remains, the Materials Change
In the search for a new face for the building, the authors were unfortunately significantly restricted by the entry regulations that did not allow changes to the existing volume, so it was necessary to work only within the original structure. The architects chose to reshape the external architectural expression of the house using modern materials, such as quality plasters or fiber cement cladding. Even under these difficult conditions, the architects from the Adam Rujbr Architects team managed to perfectly handle all the required layout changes and breathe modern timeless expression into the building, corresponding with the surrounding residential structures, while clearly considering the era of its creation.
Fiber Cement as the Ideal Material for Suspended Façade
The external architectural expression is completely new due to the materials used and the division of surfaces compared to the original appearance. Its shape modesty corresponds with the surrounding development, yet the prominent quality of the materials used and the craftsmanship create a natural dominant feature of the space.
For a civic building of this type, significant properties of the materials used include maintenance-free characteristics and long lifespan. Thus, Cembrit fiber cement cladding panels were a clear choice. The facade panels in a light sandstone shade with horizontal rasterizing discreetly contrast with the smooth white surfaces of the plaster on the upper floors. Their division supports the overall horizontal character of the object, geometry, and the purity and simplicity of the lines.
The new envelope of the building is executed in a combination of three different types of constructions. The cladding made of Cembrit fiber cement panels in concrete color is suspended from a metal frame at the level of the ground floor. This solution was chosen for several reasons. Not only does the suspended facade with a ventilated gap achieve very good thermal-technical properties, but the use of fiber cement panels on the ground floor increases the surface’s resistance to wear from normal increased traffic, as well as potential vandalism. The acrylic coating on the used Cembrit Solid panels provides them with high resistance. For handling architectural details, a uniform color of the surface and the core is a welcome feature, such that edges, borders, or any cutouts have the same color as the surface of the panel and do not appear distracting. From the level of the second floor upwards, the facade is executed in white plaster. The simple surface of the facade with minimal division is animated by the accent of stair volumes, which are clad in an irregularly rastered structure made of fiber cement panels in an anthracite shade. The position of the main staircase at the entrance is additionally complemented by mood lighting in the cladding structure, with LED strips placed in the gaps between the individual panels. Visitors thus have no doubt about the main entrance to the building, facilitating their orientation.
Conclusion
Quality modern materials and precisely executed details have elevated the appearance of the building to the level of modern new constructions, such that the original architectural expression strictly predefined by the use of the KORD system has been completely transformed, and the quality of the external appearance has increased in all respects.
The cultural house building is a three-story structure that was realized in the second half of the 1980s. The number of height levels in the original design made it difficult and, in places, completely impossible for heavily mobile or immobile citizens to move around. Before the reconstruction, the building was overall considerably worn out, and its layout did not allow for efficient utilization of its capacity.
 |
The subject of the reconstruction was both the redesign of the internal layout aimed at achieving more comfortable and purposeful use of the building, as well as the adjustment of the external appearance, which was meant to enhance the architectural quality of the house as a whole while simultaneously reducing the building's energy intensity.
The Mass Remains, the Materials Change
In the search for a new face for the building, the authors were unfortunately significantly restricted by the entry regulations that did not allow changes to the existing volume, so it was necessary to work only within the original structure. The architects chose to reshape the external architectural expression of the house using modern materials, such as quality plasters or fiber cement cladding. Even under these difficult conditions, the architects from the Adam Rujbr Architects team managed to perfectly handle all the required layout changes and breathe modern timeless expression into the building, corresponding with the surrounding residential structures, while clearly considering the era of its creation.
 |
Fiber Cement as the Ideal Material for Suspended Façade
The external architectural expression is completely new due to the materials used and the division of surfaces compared to the original appearance. Its shape modesty corresponds with the surrounding development, yet the prominent quality of the materials used and the craftsmanship create a natural dominant feature of the space.
For a civic building of this type, significant properties of the materials used include maintenance-free characteristics and long lifespan. Thus, Cembrit fiber cement cladding panels were a clear choice. The facade panels in a light sandstone shade with horizontal rasterizing discreetly contrast with the smooth white surfaces of the plaster on the upper floors. Their division supports the overall horizontal character of the object, geometry, and the purity and simplicity of the lines.
The new envelope of the building is executed in a combination of three different types of constructions. The cladding made of Cembrit fiber cement panels in concrete color is suspended from a metal frame at the level of the ground floor. This solution was chosen for several reasons. Not only does the suspended facade with a ventilated gap achieve very good thermal-technical properties, but the use of fiber cement panels on the ground floor increases the surface’s resistance to wear from normal increased traffic, as well as potential vandalism. The acrylic coating on the used Cembrit Solid panels provides them with high resistance. For handling architectural details, a uniform color of the surface and the core is a welcome feature, such that edges, borders, or any cutouts have the same color as the surface of the panel and do not appear distracting. From the level of the second floor upwards, the facade is executed in white plaster. The simple surface of the facade with minimal division is animated by the accent of stair volumes, which are clad in an irregularly rastered structure made of fiber cement panels in an anthracite shade. The position of the main staircase at the entrance is additionally complemented by mood lighting in the cladding structure, with LED strips placed in the gaps between the individual panels. Visitors thus have no doubt about the main entrance to the building, facilitating their orientation.
Conclusion
Quality modern materials and precisely executed details have elevated the appearance of the building to the level of modern new constructions, such that the original architectural expression strictly predefined by the use of the KORD system has been completely transformed, and the quality of the external appearance has increased in all respects.
The English translation is powered by AI tool. Switch to Czech to view the original text source.
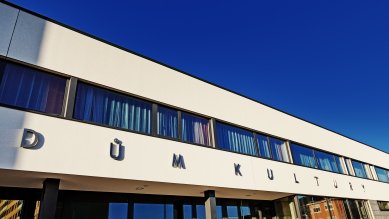
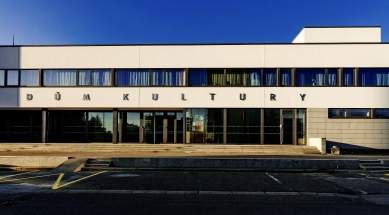
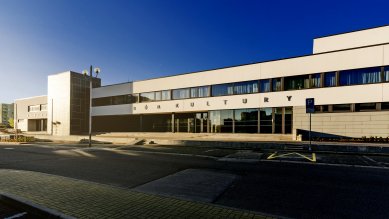
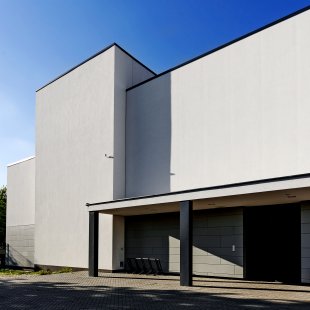

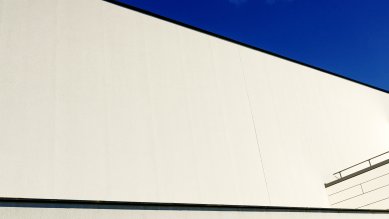

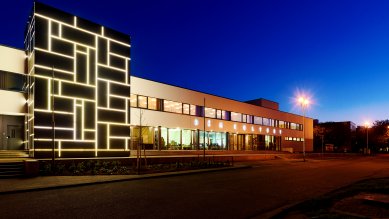

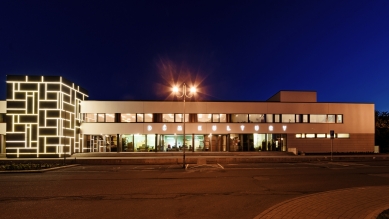
0 comments
add comment







