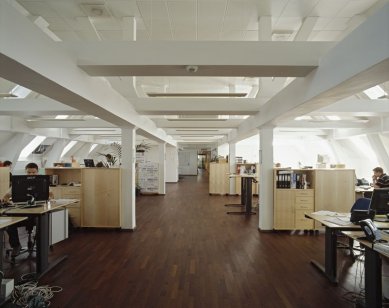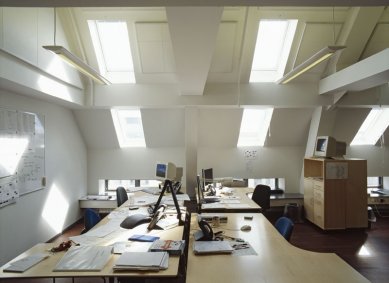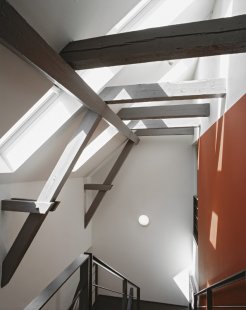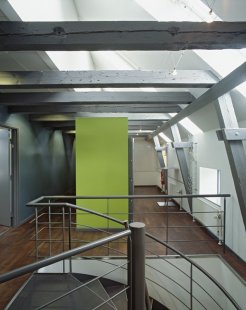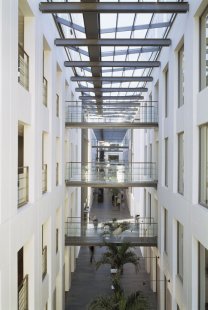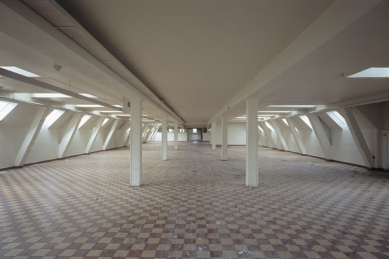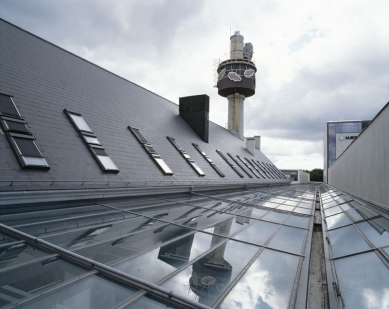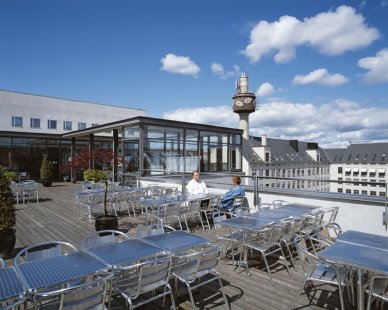
Office with Frogs
.jpg) |
Even frogs can have the final word
According to the chief architect Kurt Jensen from the architectural office C. F. Møller, the construction program was determined by the large advertising frogs – they were put under the protection of the local authority at the request of the residents of this neighborhood, who demanded a guarantee that the frogs would not disappear from the chimney. And so, the new office building stands in close proximity to the partially renovated candy factory, around whose chimney the rescued neon frogs still dance.
City landmark
Anna Maria Indrio, co-owner of the architectural office C. F. Møller, explains: "For this project, we tried to come up with a distinctive urban solution for an urban nook. We wanted to create a building that would look like a unified complex from the outside, in which new and old elements are in mutual dialogue." The design office placed the new building right at the edge of the roadway, integrating it into the urban structure of 19th-century Copenhagen. At the same time, the architects sought to engage in a dialogue with the modern city, visually and in scale they connected with the modernist style of the adjacent university.
.jpg) |
Architect Kurt Jensen says: "Renovating was worth it. From a financial standpoint, it wasn't any more expensive than if we had built something entirely new, and besides, we were able to preserve the unusual attic space of the old factory, where there are even two layers of roof beams in some places."
As Anna Maria Indrio states, the project is based on the theme of merging new and old elements. The old part was connected to the new part by a 96-meter-long glass corridor, intersected by narrow bridges. Now the objects of the renovated factory and the offices are almost identical, as both the reconstruction and the new build use the same materials – plastered walls, dark gray window frames, merbau wood floors, and a slate roof. At first glance, it is impossible to distinguish the old from the new.
As Anna Maria Indrio states, the project is based on the theme of merging new and old elements. The old part was connected to the new part by a 96-meter-long glass corridor, intersected by narrow bridges. Now the objects of the renovated factory and the offices are almost identical, as both the reconstruction and the new build use the same materials – plastered walls, dark gray window frames, merbau wood floors, and a slate roof. At first glance, it is impossible to distinguish the old from the new.
Internal street
Walking inside the corridor, one moves between two construction traditions – on one side is the old building from 1884, and on the other, a new building from 1999. The roof structure consists of glass and steel and has natural ventilation, creating the impression of a normal street. The corridor is the communication backbone of the building, a place where people meet. There are shared spaces such as a dining hall, reception, and lecture hall. In the other air-conditioned spaces of the building, there are almost exclusively offices, and the interior features green open kitchens and red staircases as its main attractions.
.jpg) |
In the attic of the old building, the architects sought to preserve the original atmosphere of the factory, so they kept the old roof beams and trusses. Above the attic offices, the roof is so high that several sets of roof windows could be placed one above the other. A sitting person from the fifth floor can look down through a small facade window at knee height. Looking up, one can see the sky through a trio of VELUX roof windows. "The incredible height of the attic allows for several rows of roof windows – thanks to them, there is plenty of light in the large offices and the amazing attic space stands out even more," describes the solution architect Kurt Jensen.
A dream of a building full of sweets
The dream of a candy factory flickers like a memory from the past not only because of the attic but also due to two original staircases with old, faded tiles, ornaments, and the lingering scent of licorice. Otherwise, however, the current working environment has no scent; sweets have been replaced by a labyrinth of information technologies and impenetrable security systems, all in a business building focused on the future, based on the principle of flexible workplaces and significant mobility. The building is an impressive fusion of yesterday and today, both from a construction and urban perspective.
Architect: C. F. Møller
Photography: Torben Eskerod
Project: Office building
City: Copenhagen
Country: Denmark
www.velux.cz
Architect: C. F. Møller
Photography: Torben Eskerod
Project: Office building
City: Copenhagen
Country: Denmark
www.velux.cz
The English translation is powered by AI tool. Switch to Czech to view the original text source.
