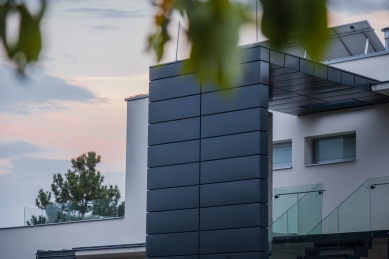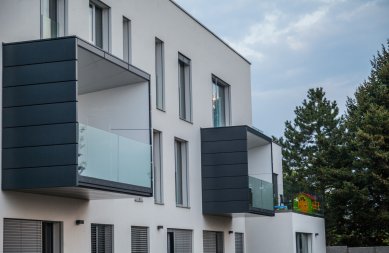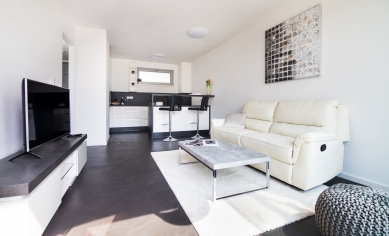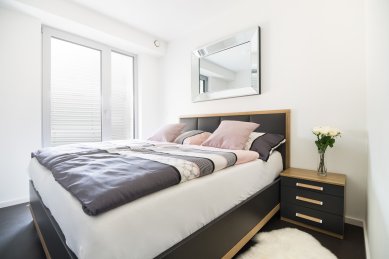
Apartment Building Colors
minimalism for the demanding
Brno-Lesná is a housing estate with an excellent reputation – one of the few successful urban planning projects from the former era continues to enjoy popularity today, and properties in this area are in high demand. The company All Inclusive Development has built upon the idea of modern and timeless living in this urban district and constructed the apartment building Barvy. The project's expression has a nearly futuristic touch – the building is constructed to passive standards, thus well ahead of new regulations. It features photovoltaics and the latest technologies. Aesthetically, it adheres to what has always given Brno a good reputation – functional minimalism and high-quality materials. The project, developed by the Borák architectural studio, rightfully won first place in the Real Estate Project of the Year 2018 competition. For the construction, they chose the Ytong system, which was the most suitable considering passive construction, the construction process, and the resulting utility properties.
The first phase of construction was completed in June, with the next phase continuing with an expected completion date later this year. Building in Lesná is not easy for contemporary developers – the local estate from the 1960s is internationally recognized and appreciated for its aesthetic and well-thought-out design, which, even after sixty years, meets the demands of modern urban living while preserving natural elements.
The Barvy apartment building has managed to expand upon this idea with its concept, and the Borák architectural studio came up with a viable concept based on practicality, minimalist aesthetics, and the building's pleasant location. Each apartment has its own garden, covered balcony, or spacious terrace, offering beautiful views of Mount Hády and the distant Pálava. "We designed the building according to the principles for designing energy-passive and sustainably long-term homes. It is very well insulated, and we meticulously eliminated thermal bridges and connections. The glazed areas on the southern side ensure high passive solar gains, and external shading with electrically operated blinds prevents overheating in summer," explains architect Dalibor Borák.
The developer also emphasized the quality of the fittings, and all apartments are equipped with the latest technologies. A favorable indoor environment is ensured by recuperative ventilation with a separate ventilation unit for each apartment and electric underfloor heating. Each room has at least one window for natural ventilation. Due to the orientation of the building, we were able to reduce energy consumption by heating hot water in boilers connected to photovoltaic panels on the roof of the building. Among other things, the project used the most expensive standards for surface finishes and interior fittings available on the Brno development market.
Among the premium materials chosen for construction were the Ytong building system and Silka lime-sand blocks from the same manufacturer, which addressed the requirements for static load. "We like to use Ytong in buildings designed according to the principles for designing energy-passive homes because it has a well-balanced ratio of thermal insulation properties and thermal accumulation capacity. Even with relatively smaller thicknesses of the thermal insulation layer of the building, it is easy to achieve not only lower energy consumption for heating but also the desired thermal stability of the building in summer. The chosen blocks are very precise and are part of a cohesive building system that simplifies and accelerates work on site while eliminating the risk of additional work caused by inaccuracies in the rough construction. For ceilings, we chose monolithic reinforced concrete slabs, which have excellent acoustic properties and whose stiffness allows for variable placement of lightweight partitions made from the aforementioned Ytong blocks," explains this construction solution Dalibor Borák.
His words are confirmed by the technical supervisor of the apartment building, Ing. Jan Procházka: "Ytong blocks are lightweight and easily divisible, so the construction of the walls is very quick. Where it is necessary to increase the static load-bearing capacity of the walls, for example in narrow pillars between openings, we use Silka lime-sand blocks. This makes it possible to build two stories with massive concrete slabs on relatively slender 200 mm walls."
The first phase of construction was completed in June, with the next phase continuing with an expected completion date later this year. Building in Lesná is not easy for contemporary developers – the local estate from the 1960s is internationally recognized and appreciated for its aesthetic and well-thought-out design, which, even after sixty years, meets the demands of modern urban living while preserving natural elements.
The Barvy apartment building has managed to expand upon this idea with its concept, and the Borák architectural studio came up with a viable concept based on practicality, minimalist aesthetics, and the building's pleasant location. Each apartment has its own garden, covered balcony, or spacious terrace, offering beautiful views of Mount Hády and the distant Pálava. "We designed the building according to the principles for designing energy-passive and sustainably long-term homes. It is very well insulated, and we meticulously eliminated thermal bridges and connections. The glazed areas on the southern side ensure high passive solar gains, and external shading with electrically operated blinds prevents overheating in summer," explains architect Dalibor Borák.
The developer also emphasized the quality of the fittings, and all apartments are equipped with the latest technologies. A favorable indoor environment is ensured by recuperative ventilation with a separate ventilation unit for each apartment and electric underfloor heating. Each room has at least one window for natural ventilation. Due to the orientation of the building, we were able to reduce energy consumption by heating hot water in boilers connected to photovoltaic panels on the roof of the building. Among other things, the project used the most expensive standards for surface finishes and interior fittings available on the Brno development market.
Among the premium materials chosen for construction were the Ytong building system and Silka lime-sand blocks from the same manufacturer, which addressed the requirements for static load. "We like to use Ytong in buildings designed according to the principles for designing energy-passive homes because it has a well-balanced ratio of thermal insulation properties and thermal accumulation capacity. Even with relatively smaller thicknesses of the thermal insulation layer of the building, it is easy to achieve not only lower energy consumption for heating but also the desired thermal stability of the building in summer. The chosen blocks are very precise and are part of a cohesive building system that simplifies and accelerates work on site while eliminating the risk of additional work caused by inaccuracies in the rough construction. For ceilings, we chose monolithic reinforced concrete slabs, which have excellent acoustic properties and whose stiffness allows for variable placement of lightweight partitions made from the aforementioned Ytong blocks," explains this construction solution Dalibor Borák.
His words are confirmed by the technical supervisor of the apartment building, Ing. Jan Procházka: "Ytong blocks are lightweight and easily divisible, so the construction of the walls is very quick. Where it is necessary to increase the static load-bearing capacity of the walls, for example in narrow pillars between openings, we use Silka lime-sand blocks. This makes it possible to build two stories with massive concrete slabs on relatively slender 200 mm walls."
Architect: Borák architekti - Ing. arch. Helena Boráková, Ing. arch. Dalibor Borák
Investor: All Inclusive Development, a. s.
Supplier: Hrušecká stavební spol. s r.o.
Completion: 1st phase – 06/2018, 2nd phase during 2019
Built-up area: 231 m²
Total floor area: 614 m²
Construction system: Ytong, monolithic ceilings, single-pitch roof with wooden trusses
The English translation is powered by AI tool. Switch to Czech to view the original text source.






0 comments
add comment
Related articles
0
22.11.2020 | Intelligent House in a Modern District – What Life is Like in Nová Dubnica
0
20.11.2020 | Village in Černošice – a round element suits strict minimalism
0
08.09.2020 | The topic of contemporary construction – protection against overheating
0
14.05.2020 | Ytong and Silka blocks contributed to the success of the unique residential project Senec Gardens
0
27.04.2020 | Ytong. Ytong. Ytong… in the multifunctional building Tatra Centrum in the center of Martin
0
16.12.2019 | Family house in Nový Šaldorf
0
06.12.2019 | Single-layer passive buildings? Current common practice
0
06.11.2019 | How should a presidential residence look like?
0
21.10.2019 | Aspira Business Centre – sustainability trend
0
27.03.2019 | System solution including insulation and acoustics?










