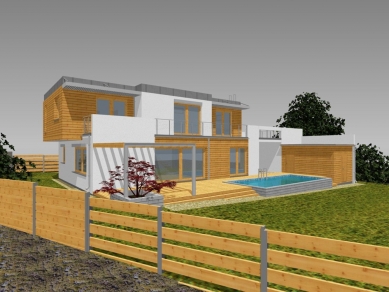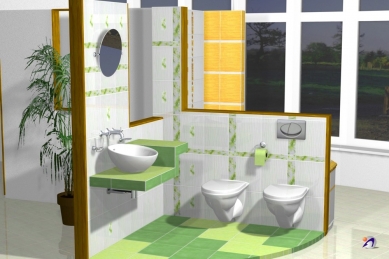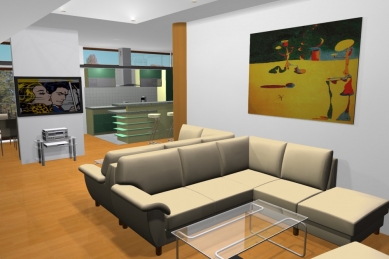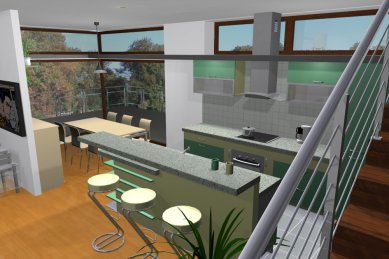
ArCon 9 – visual architecture
.jpg) |
What caught the users' attention
ArCon has gained popularity among users thanks to modern controls, object-oriented behavior of the entire program, and a 3D parametric philosophy. A significant contribution to its expansion comes from an extensive 3D library of objects (over 25,000) containing products from specific manufacturers. The capabilities of ArCon are enhanced by specialized modules for bathrooms, kitchens, built-in wardrobes, fireplace stoves, and budget preparation. ArCon is part of the commercial support for various manufacturers in the interior sector (Rako, Indeco CZ, OfficePro …). Creation in the ArCon environment takes place in construction and design mode. ArCon utilizes Direct-X technology, which is characterized by extremely high speed when working in space. It literally allows users to navigate through the designed space in real time. The feeling of virtual reality is further supported by the accessible editing of building elements directly in 3D.
Spaces and walls
The philosophy of dividing designs in ArCon is based on the traditional view of buildings, floors, spaces, and their interconnections. Creating spatial divisions of floors involves the creation and editing of interconnected spaces using the Space Assistant. Changes in dimensions and shapes are automatically reflected in related spaces. It is possible to start with traditional wall drawing and use classic tools for their input (grabbing on the underlaid background, using a grid, numeric input). Walls can have straight, curved shapes or follow a spline curve. In the floor plan, they are filled with hatching, color, or multi-layer construction. Predefined wall types can be used or custom types can be defined. The surface of the walls is defined by color, texture, or material. Trimming the top edge of the wall is done automatically according to the defined floor height. A user definition for wall trimming is available - to be limited by the roof, staircase, or a defined outline. Settings from existing walls can be freely transferred to new constructions and changed in bulk. The display of walls and connections to openings is addressed through a parametric definition of the reveal, which can be linked to the type of opening. Openings are inserted into any defined wall. |
Parametric creation of openings
The program includes a wide range of windows and doors. The window and door designer allows the creation of custom definitions of openings. In a simple and clear manner, using parameter definitions, it creates custom shapes for windows and doors. Their divisions, fixed and variable dimensions, methods of opening (with animation control possibility), and types of fittings. Individual parts of the opening can be linked with color or texture and accessories (shutters, roller blinds, grilles). Various insertion modes (floor plan, 3D view) are available for placing doors and windows. The direction of opening openings is determined directly during insertion. The display of openings in the floor plan can have multiple levels of graphical representation. All these mentioned functions significantly expand the possibilities of architectural design. |
Parametric creation of staircases, roofs, terrain, balconies, railings, chimneys, and bay windows
Staircases are automatically generated with the ability to freely define railings. Types of staircases: straight, turned, semicircular, spiral, free polygon. Roofs are created automatically over any floor plan. The shapes of roof surfaces can be both flat and rounded. Types of coverings, trusses, purlins, rafters, and roof detail terminations are entered parametrically. Dormers, skylights, and solar collectors can be inserted into the roof structure. ArCon Professional uses the following types of dormers: shed, gable roof, hipped, triangular, trapezoidal, circular, spatial bat dormer, and roof opening. For the designed shape of the roof, ArCon Professional generates a list of timber and roof construction materials. Various tools are available for terrain modeling. The Terrain Assistant allows reading geodetic points, including the assignment of included objects (trees). Another option for terrain modeling is entering contour lines, which ArCon then automatically converts to elevation points. You can cut out any openings in the terrain, divide it into various ranges for terraces, paths, lawns, and gardens. Additional building structures are created parametrically with the possibility of using custom definitions. Balconies can be created in rectangular shape or using a polygon, including railings. The program includes predefined types of railings, with the option to create custom ones. Free railings can be combined with staircases and balconies. For optimal adjustment of railings, editing functions for adjusting the points of the railing polygon are available to users. Rails can be created with open or closed polygons and, furthermore, railings can automatically follow the terrain's slope. User definitions are saved in libraries for use in other projects. Similar tools exist for designing chimneys and bay windows. |
2D/3D objects and 3D modeler
ArCon contains catalogs of objects of various categories from both interiors and exteriors; it consists of a collection of about 7500 objects and textures (bmp, jpg). Objects can be animated and modified in dimensions. For all 3D objects, the method of how they will be displayed in the floor plan is defined. Either a DXF format representation can be used, or the object can be defined by drawing it directly in ArCon. Inserting objects occurs in both floor plan and spatial views using gripping functions. A wide base of 3D objects from specific manufacturers is available on the server www.aec-data.com. Also, within the add-on modules, users have access to a wide range of 3D objects and textures from specific manufacturers. ArCon Professional includes an integrated 3D volumetric modeler. Using Boolean operations on solid bodies (cuboid, sphere, cylinder, cone, pyramid, slab), custom objects are created. The integrated catalog of objects, materials, and textures, including Drag&Drop functionality, allows for loading of saved files. The created model can be saved as an object in ACO and O2C format. Another option for creating custom objects is provided by the Outline Editor, which can be utilized in ArCon for creating landings, wall outlines, and railing profiles.Outputs, visualization, and publishing on the Internet
 |
ArCon represents a current and comprehensive tool for architectural designs. Its application is very wide, even in interior designs. Elements of virtual reality make it a unique tool for communication between the designer and the client.
> More about the ArCon 9 program can be found at www.ArCon3D.cz
The company SOFTconsult spol s r. o. operates in the field of implementing information technologies, primarily in construction and architecture. Experience in these areas includes both theoretical and practical aspects, including publishing activities.
The realization of these goals is supported by the distribution of several software systems - primarily the CAAD system SPIRIT, the program for visual architecture ArCon, and the project manager PowerProject. Ongoing educational and consulting activities are conducted, and further cooperation with education is undertaken to support teaching in the above-mentioned areas. The company's longer-term activities are primarily represented by participation in data projects that focus on information in construction.
SOFTconsult spol. s r.o.
Pražská 1279/18
102 00 Praha
telephone: +420 271 750 510
mobile: +420 602 975 003
email: info@softconsult.eu
www.softconsult.eu
The English translation is powered by AI tool. Switch to Czech to view the original text source.























