
The completion of the project Architecture of the First Republic in Prague will be the opening of the functionalist complex of the so-called French schools in Dejvice
Source
Open House Praha
Open House Praha
Publisher
Tisková zpráva
15.11.2018 18:00
Tisková zpráva
15.11.2018 18:00
Czech Republic
Prague
Dejvice
Jan Gillar
The organization Open House Praha will open on Sunday, November 25, 2018, the unique functionalist complex known as the French schools in Dejvice to the public for free all day, where the Bílá Primary School and Kindergarten is currently located. The building of the complex, known as the French schools in Dejvice, earned significant respect from both the Czech and international professional community even at the time it was created by the then twenty-seven-year-old architect Jan Gillar. "The complex is still considered a gem of interwar functionalism among experts, and we are glad that we can make it accessible and highlight its original architectural solution, which still holds significance today," says Andrea Šenkyříková, director of Open House Praha. Visitors will be able to peek into selected classrooms, lecture halls, libraries, staff rooms, cabinets, drawing rooms, or gyms throughout the day from 10:00 AM to 6:00 PM, thus learning more about a complex that is one of the few Czech buildings from that time that made it into the pages of foreign professional magazines. A special tour for children aged 5 and older is prepared for 3:00 PM. The organizers will again offer tours for the hearing impaired. Entry to the tours is free without the need for prior reservation.
The architectural competition for the construction of the extensive complex was commissioned in 1931 by the Society for the Teaching of the French Language. Although the winning design by the young architect, by the way, a student of Jan Gočár, was not ultimately realized in its original scope, it still surprises today with its thoughtful concept. The building was designed after the model of Dutch and German "open-air" schools. Terraces were added to the classrooms of the primary school, allowing classes to be moved outdoors in pleasant weather. The kindergarten also had a fully glazed wall that could be opened in warm weather, giving children direct access to the garden. A strong emphasis was also placed on maximizing the area illuminated by natural light. The original plan included the construction of a kindergarten, primary school, lyceum, and an adjoining theater hall and gym. The second phase was to build a dormitory with apartments for caregivers and caretakers, kitchens, and study rooms, but this was never constructed. The complex underwent a sensitive reconstruction in 2006, and it currently houses the Bílá Primary School and Kindergarten.
More information about the project, including a list of all already accessible buildings, can be found here:
Bílá Primary School and Kindergarten
Date and time of access: Sunday, November 25, 10:00 AM - 6:00 PMAddress: Bílá 1, Prague 6-Dejvice)
Date of completion: 1934; 2006 (reconstruction)
Architect: Jan Gillar
Form of access: groups according to the capacity of the tour
Accessible spaces: entrance hall, auditorium, library, first-grade classroom with access to the school garden, staff room, biology cabinet, physics classroom with original equipment, studio - fine arts classroom, garden
About the Architecture of the First Republic in Prague Project
The Architecture of the First Republic in Prague project aims to gradually introduce representatives of First Republic architectural styles and approaches to the public throughout the year. The organizing body Open House Praha thus joins this year’s celebrations of the centenary of the founding of Czechoslovakia. By opening rarely accessible and interesting buildings or spaces from the period of the First Republic, the organizers want to highlight the courage and innovation with which some architects from this era approached their work. The selection includes not only buildings representing various architectural styles (historical styles, purism, functionalism, national style, and others) but also buildings with diverse typologies (palaces, schools, sports institutions, banking, cultural buildings, and residential or industrial objects). The project is held with the support of the Prague City Hall.About Open House Praha
Open House Praha, z. ú., is a non-profit organization that organizes the eponymous festival during one weekend in May. Its most recent, fourth edition attracted 65 normally inaccessible buildings with over 54 thousand visitors from across the Czech Republic and abroad. This worldwide festival, for which the organization has obtained an international license, took place in the Czech Republic for the first time in 2015 and has since become one of the most significant cultural events in Prague. Open House Praha is part of the international Open House Worldwide network, which brings together 42 cities across 5 continents. In addition to organizing the festival, the organization is involved in various year-round activities, including educational programs for children, young adults, and people with disabilities.The English translation is powered by AI tool. Switch to Czech to view the original text source.
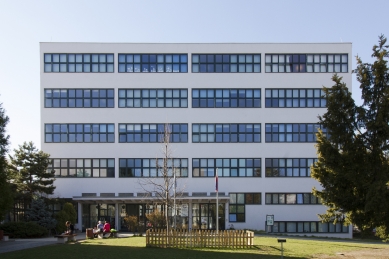
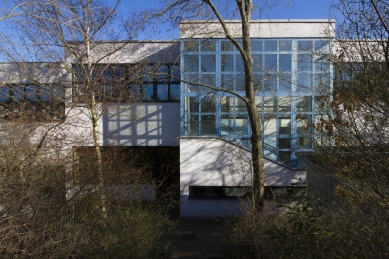
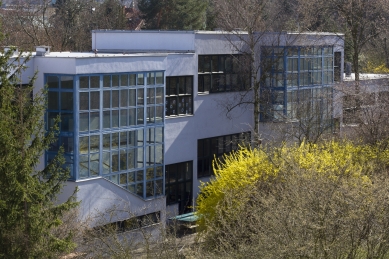
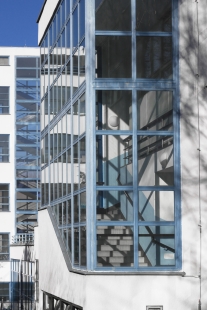

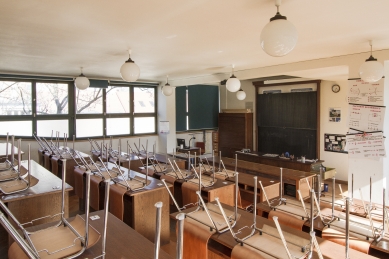
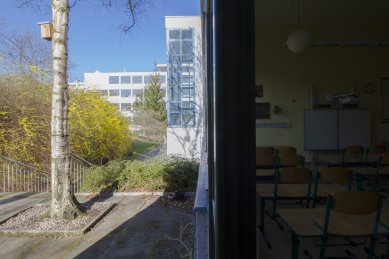
0 comments
add comment




