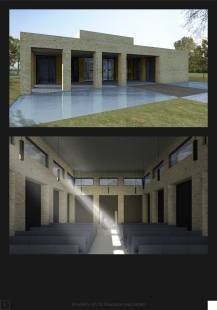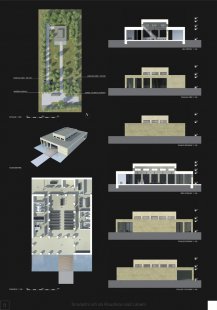
Crematorium Hall in Roudnice nad Labem - 3rd prize
Ing. arch. Ján Stempel, Ing. arch. Jan Tesař, Ing. arch. Lucie Vogelová
The path lined with trees, which ends at the funeral hall, seems to want to remind us of our life on earth. The funeral hall itself, however, does not end this path; it simply stands nearby, behind a thicket of trees, while the path stretches out into the broad fields of the "Garden of Bohemia." The funeral hall is merely the last stop on our earthly journey.....
The paved surface expands the access road and thus provides sufficient space for the bus to turn around. The parking areas are already between the trees, whose planting towards the funeral hall gradually thins out. Similarly, the paved areas recede and are replaced by grassing mats until the gradually paved areas transform into an open grassy forecourt of the hall. Around the funeral hall, the vegetation thickens again, creating intimacy in the immediate surroundings. The arrangement of trees and parking is based on the grid of the funeral hall, squares of 2.7 x 2.7 m, and is highlighted by squares of 0.6 x 0.6 (the size of the columns).
The funeral hall is neither a church, nor a mosque, nor a synagogue. It serves no religion or sect. Its expression arises from the place. It belongs to Roudnice, on the banks of the Elbe River, into the Garden of Bohemia. People do not want to say goodbye in a place without identity. The hall, without ostentation and in all modesty, welcomes the bereaved with its brick - earthy surface. Natural materials, scale, and simple readability of the building's operation evoke feelings of calm and safety. However, with its elevated mourning hall, it still maintains a dignity that the final farewell should not lack. The mourner is not distracted by views of the surroundings, yet the upper windows allow plenty of daylight to enter.
The mourning hall is surrounded and protected by a ring of adjacent rooms. The ceremony itself thus proceeds without interruption. After the ceremony, it is possible to respectfully carry the coffin in a mourning procession to the cemetery, or the coffin can be hidden from the eyes of the mourners into the catafalque. Between the hall and the covered forecourt, there is an offset vestibule. This solution allows for non-conflicting succession of ceremonies when needed and especially facilitates operations during the mourning procession. The arrival of funeral vehicles is completely hidden from the mourners' sight, and the vehicles are also sheltered from bad weather during loading and unloading. The room for the closest relatives offers the highest possible privacy. The bereaved have the option to stay outside, on a covered patio, completely hidden from unwelcome onlookers. A direct connection to the mourning hall is a given.
All rooms are on one level, designed to be barrier-free. Areas where the coffin is handled are concentrated at a sufficiently dimensioned communication space. Operating and maintaining the entire hall require minimal personnel. The arrangement of operations and the relatively small volume minimize the demands on construction, complexity, the time of realization, and operational costs.
The funeral hall is designed without unnecessary extravagance and the effort to attract attention, but with respect and humility.
The paved surface expands the access road and thus provides sufficient space for the bus to turn around. The parking areas are already between the trees, whose planting towards the funeral hall gradually thins out. Similarly, the paved areas recede and are replaced by grassing mats until the gradually paved areas transform into an open grassy forecourt of the hall. Around the funeral hall, the vegetation thickens again, creating intimacy in the immediate surroundings. The arrangement of trees and parking is based on the grid of the funeral hall, squares of 2.7 x 2.7 m, and is highlighted by squares of 0.6 x 0.6 (the size of the columns).
The funeral hall is neither a church, nor a mosque, nor a synagogue. It serves no religion or sect. Its expression arises from the place. It belongs to Roudnice, on the banks of the Elbe River, into the Garden of Bohemia. People do not want to say goodbye in a place without identity. The hall, without ostentation and in all modesty, welcomes the bereaved with its brick - earthy surface. Natural materials, scale, and simple readability of the building's operation evoke feelings of calm and safety. However, with its elevated mourning hall, it still maintains a dignity that the final farewell should not lack. The mourner is not distracted by views of the surroundings, yet the upper windows allow plenty of daylight to enter.
The mourning hall is surrounded and protected by a ring of adjacent rooms. The ceremony itself thus proceeds without interruption. After the ceremony, it is possible to respectfully carry the coffin in a mourning procession to the cemetery, or the coffin can be hidden from the eyes of the mourners into the catafalque. Between the hall and the covered forecourt, there is an offset vestibule. This solution allows for non-conflicting succession of ceremonies when needed and especially facilitates operations during the mourning procession. The arrival of funeral vehicles is completely hidden from the mourners' sight, and the vehicles are also sheltered from bad weather during loading and unloading. The room for the closest relatives offers the highest possible privacy. The bereaved have the option to stay outside, on a covered patio, completely hidden from unwelcome onlookers. A direct connection to the mourning hall is a given.
All rooms are on one level, designed to be barrier-free. Areas where the coffin is handled are concentrated at a sufficiently dimensioned communication space. Operating and maintaining the entire hall require minimal personnel. The arrangement of operations and the relatively small volume minimize the demands on construction, complexity, the time of realization, and operational costs.
The funeral hall is designed without unnecessary extravagance and the effort to attract attention, but with respect and humility.
The English translation is powered by AI tool. Switch to Czech to view the original text source.


1 comment
add comment
Subject
Author
Date
jen tak
mimochodem
27.10.10 04:19
show all comments






