
<translation>Looking back at Giona A. Caminada's lecture in 2005</translation>
Insights of Pavel Hnilička for the magazine ERA21 and Osamu Okamura for Czech Radio 3
Source
o.s. Kruh, Era21
o.s. Kruh, Era21
Publisher
Petr Šmídek
16.05.2014 18:55
Petr Šmídek
16.05.2014 18:55
Gion Antoni Caminada
Osamu Okamura
Pavel Hnilička
Pavel Hnilička : Gion Antoni Caminada in Prague
This March, architect Gion Antoni Caminada accepted an invitation from the civic association Kruh and presented his contribution titled: “Searching at the Periphery – Spaces, Houses, and Stories” as part of the series “Across Swiss Architecture”. The NOD Roxy space was, as usual, filled to capacity during the well-known evening lectures at Kruh, with listeners almost standing on their heads.Architect Caminada is among the contemporary masters of Swiss construction culture and his work has already gained significant international acclaim. His work is connected to his birthplace, a small remote mountain village of Vrin, almost at the end of the Val Lumnezia valley in the canton of Graubünden. He was born here in 1957, trained as a carpenter, and then attended an art and design school. Like his peers, he was simultaneously drawn from the mountains to the cities, which led him to pursue postgraduate studies at the ETH School of Architecture in Zurich. Throughout his travels and studies, he felt himself to be a citizen of Vrin, and after his studies, instead of staying in the city like many of his generation, he returned to his hometown and established his architectural office.
The village of Vrin, where agriculture has always been the main source of livelihood, experienced significant decline during this time. Between 1950 and 1990, the population dropped by almost half. Young people were leaving in droves to the cities for work, and the population aged significantly. Added to the fact that the level of agricultural production at that time was very backward, life in the village was on the brink of economic collapse. Therefore, Caminada actively engaged in the political events of the village and collaborated on strategies to stop the outflow of the population and improve the municipality's economic situation.
The concept mainly included a new division and use of land, the establishment of new paths, as well as the reconstruction, renovations, extensions, and new constructions of agricultural and residential buildings, which could help the agricultural production recover. Economic success in small-scale agriculture could only be achieved through environmentally friendly farming practices. Given the very low share of income from tourism, which is otherwise a significant source of income in many alpine villages, agriculture remains the primary theme in Vrin.
The goal of the concept was to preserve the character of the surrounding landscape and the compact image of the mountain village while also bringing it back to life. One of the prerequisites was to maintain the traditional interconnection of the residential house, stables, and garden. This allows work to be carried out in the village at individual farms, rather than outside its boundaries, as is usually the case in large agricultural cooperatives on the outskirts of villages. Caminada not only prepared a zoning and regulatory plan for the municipality in cooperation with many specialists but was also the initiator and coordinator of construction projects, motivating builders, engineers, and many others who worked together to restore the village. Caminada understands construction primarily as a cultural task, which he carefully and comprehensively processes. For him, architecture is by no means mere aesthetics torn from context, but a political, social, and economic question that calls for interdisciplinary discussion. The fundamental contribution of Caminada's work lies precisely in his versatile approach to the issue of construction, which he does not reduce to the position of aestheticism but opens construction as a social question. This open approach has proven effective, and the village of Vrin is now a model for rural renewal. The work of the municipality has been recognized with over 15 different awards for architecture, eco-friendly farming, urban planning, including the Wakker Prize for heritage conservation in 1998 and the Arge-Alp-Preis in 2004.
Caminada's efforts for the community's prosperity allowed him to design and realize a whole range of buildings that complement the village well while also giving it a new face that is fully in harmony with the traditional character and is simultaneously innovative and contemporary. In addition to the aforementioned agricultural buildings, such as stables, barns, or slaughterhouses, he built a community center, a multifunctional hall, residential houses, a funeral chapel, and even a telephone booth in Vrin. Over time, he has also completed a number of buildings in the surrounding area - for example, a school in Duvin, a girls' dormitory at the monastery in Disentis, or a hotel renovation in Vals. His architecture is genuinely modern and non-historicist—in the sense that it accurately reflects today's society and needs rather than harking back to what is long gone. For him, understanding tradition is not, as he says, nostalgically pulling an old wardrobe from the cellar and dusting it off, but learning about and recognizing old methods so that they can be adapted, improved, and used better. Tradition is a source of experience for our current tasks. Without it, we drift in a vacuum and have nothing to build upon. Caminada's houses are beautiful in their simplicity and straightforwardness, not in the sense of soullessness, but in focusing on the essential aspects of building a house while leaving out the ballast and superfluities that overwhelm us in today's consumer culture. His houses radiate an inner strength. He emphasizes materiality and corporeality. Although his basic material is massive wood composed of rod elements, his houses appear compact and whole, as if Caminada sculpted them from a single piece of rock. The elements are assembled in a completely logical and natural manner. Joints and overlaps are visible as required by construction assemblages, and their unmasked connections become sculptural work. The house no longer needs any further decorations.
Caminada builds upon traditional construction. His first buildings were still very much tied to established concepts, but over time, as he learned construction art through his own projects and realizations, his work transformed into an original, even sculptural conception, which simultaneously meets today’s demands for the functioning of houses. Naturally, solely from the perspective of thermal technology, traditional log cabins can no longer be built today. Caminada chooses the principle of two walls made of solid wood, generally with a square cross-section of 10x10 cm, between which is a fill of thermal insulation. The beams are assembled dry and reinforced with wooden pegs, which are always a little wider than the drilled holes, so they can be hammered in. Thus, individual parts become a solid compact construction. The exclusion of glues and sealants allows the wood to work as a living material, preventing the house from cracking. A favored material of the architect is larch. Among local woods, it best withstands weather changes, and most of the houses in the area are also built from it. Caminada leaves it untreated on the outside, as was done in the past. New buildings initially shine with fresh wood, then the wood slightly grays, until it eventually takes on a dark, almost black color and blends with the original historic buildings. The use of natural materials, such as wood and local stone, is not just an aesthetic requirement for the new to harmonize with the old, but it also has further impacts. Building and sourcing materials creates jobs for locals and saves kilometers of trucks, which do not always travel meaningfully across Europe.
Caminada assembles houses from clearly defined spaces that have their character. He does not build a “free plan” of flowing space, but various places within the house. The basis for this creation of place can be found in Christian Norberg-Schulze's work, which explains place using the category of space as a basic three-dimensional dimension and character as a summary of its properties. In the girls' dormitory at the monastery in Disentis, Caminada designed a communication space on each floor as a meeting place, to which individual rooms are connected with their basic amenities. It is not just a corridor for the pure function of transportation, but a solidly shaped space designed for habitation, with nice seating areas. In the middle of the house at the stairwell core, there are even niches for sitting with cushions on a solid brass plate that is heated in winter. Each of these common spaces turns on each floor with a large window offering a view in a different direction, so one can easily recognize on which floor one currently is. Externally, the compact unremarkable building conceals secrets and adventures.
The aim of Caminada's efforts is for his houses to serve their inhabitants well, for them to be embraced and taken in as part of their lives. A beautiful example can be seen in a simple telephone booth. Caminada, as the architect of the municipality, could have easily ordered a standard booth from Swiss Telecom, but none seemed suitable for the mountain village. So he designed a simple wooden structure made of solid wood with a covered bench, where a random tourist can seek shelter from a storm or local youth can explore their burgeoning pubescent feelings. From an ordinary telephone booth, it became a place that people love.
Written for the magazine ERA 21, 3/2005, p. 6
In Prague 03.05.2005
Osamu Okamura : Across Swiss Architecture
On Thursday, March 3rd at 7:30 PM, in Prague, in the NOD Roxy space at Dlouhá Street 33, the next lecture from the series “Across Swiss Architecture” will take place, organized by the civic association of architecture friends, Kruh. This time, significant Swiss architect and professor at the ETH Technical University in Zurich, Gion Antoni Caminada, will personally present his projects. He has titled his Prague lecture “Searching at the Edge - Spaces, Houses, and Stories”.“What interests me about my architecture is the discussion with the local construction tradition. I simply ask myself: What can these old building systems give us? Where is the essence of these old constructions? How can they be transformed for new uses that modern times require? It is always a discussion, and about further development. And I believe that this is the core of the tradition of our countryside.” Architect Caminada comes up with specific proposals for improving the development and functioning of his native mountain village Vrin in the highest part of the alpine valley Val Lumnezia in the Swiss canton of Graubünden at the end of the 1970s.
Gion Antoni Caminada was born in this small village in 1957 to a local farmer's family. He first trained as a carpenter and joiner, then attended an art and design school. Under the impression of several study trips, he, like many other young people from mountainous regions, left to study in the big cities, in his case to study architecture at the prestigious ETH Technical University in Zurich. However, after his studies, he surprisingly decided to return to his native village Vrin high in the mountains, where he established his own office. This small community thus became the place where most of his realizations stand. The place, which largely directs his lifelong efforts, has since undergone an unprecedented transformation. The isolated mountain village, with its baroque church and only 270 inhabitants living mainly from traditional agriculture, has gradually come to the center of interest of experts from around the world.
“Architecture as a mere aesthetic object, devoid of a social or economic dimension, essentially has no value,” asserts architect Caminada. For him, happy and “beautiful” architecture exists when the tension between tradition and modernity brings attractive solutions associated with the way of life of the local community. His creative method resembles an ethnographic survey: he seeks out and documents contemporary architecture in the given social environment and reflects the local specifics in his work with caution. Caminada's architecture fulfills a social role, offering users not only new possibilities that meet contemporary operational and economic demands but provides sufficient space for residents to fully identify with the place, its culture, living space, and local community. A visible success after several years of work is the fact that the small, economically and humanly dying village has ceased to see its inhabitants leave.
The beginning was hard: Architect Caminada, in close cooperation with the local municipality, developed several projects of a community nature. One of the first was a community center and modern agricultural buildings based on ecological farming. In the following years, a rental house, stables, a goat pen, a slaughterhouse, a multifunctional hall, a school, and a funeral chapel were gradually added. All this occurred without coming into conflict with the traditional image of an alpine village.
For centuries, villagers have built their simple dwellings from wood and stone. The stone and building timber come from local sources and are processed on-site. The simple architecture of local born Gion Caminada uses the same materials. Buildings must above all serve their purpose. The initial costs of material and its transportation are minimized. Furthermore, in the case of wood, it is a very durable and pleasant material to inhabit. The wood remains in its natural state, exposed to the elements: sun, wind, snow, and rain. Thoughtful details and notched connections of wooden elements push the traditional construction possibilities and allow for constructions to be carried out independently. In contrast to open and wide-glazed modern buildings currently produced, the inner spaces of Caminada's buildings are clearly defined and bordered. The architecture is determined by form: The placement of windows and traditional construction methods mutually condition each other, while the slopes of roofs are carefully integrated into the existing compositions of the landscapes surrounding the houses. The architecture sensitively reflects the original context. However, since the interests of community members are often contradictory, the construction of community buildings is prolonged over many years. However, this does not seem to be a disadvantage at all; everything proceeds with remarkable calm and deliberation, which we can only admire. Here, far from the fast-paced life and the unifying European cultural space, craft-perfect, functional, and beautiful buildings arise, without embellishments and stylization, truly timeless constructions.
However, lest there be any misunderstanding, the architect is in no way building an open-air museum of folk architecture or an ecological museum; all buildings are entirely modern, both in appearance and function. Thus, no one is surprised even by the wooden telephone booth. The municipality of Vrin has received a new face, without having to give up its original one. Thanks to this connection between historical tradition and modern needs, the village of Vrin was awarded the Wakker Prize for Swiss heritage conservation in 1998. The works of architect Caminada have received numerous honors and awards for good architecture, environmentally responsible construction, and innovative use of wooden constructions. Since 1998, Gion Antoni Caminada has been invited as a visiting professor at the ETH Technical University in Zurich.
We believe that architect Caminada's lecture will be an inspiration not only for active architects and builders in the foothill areas of our republic but also for mayors and councilors of our smaller communities. The theme of the Prague March lecture “Searching at the Edge - Spaces, Houses, and Stories”, was summarized by architect Caminada as follows: “I present architecture standing at the edge, interdisciplinary discussion: political, social, economic, and aesthetic. Architecture must address problems. Just as houses must be able to tell stories…”
Written for: Czech Radio 3 - Mozaika
In Prague 08.02.2005
The English translation is powered by AI tool. Switch to Czech to view the original text source.

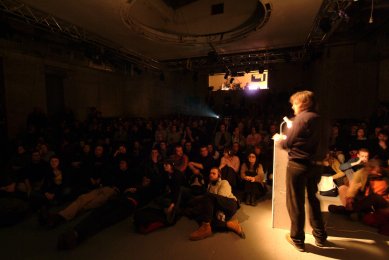
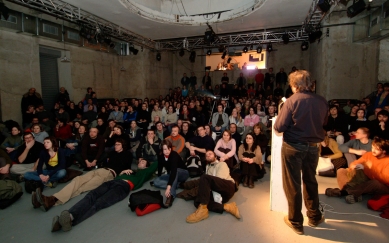
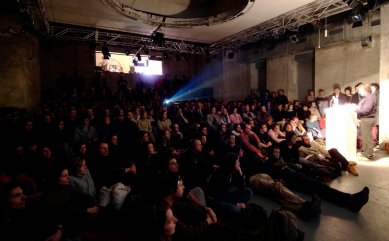
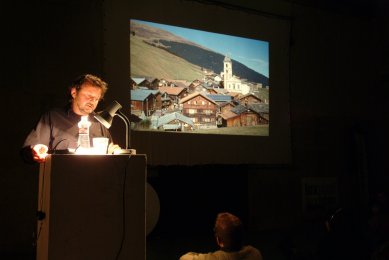
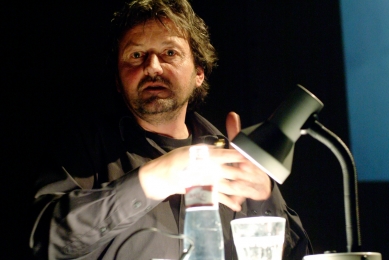
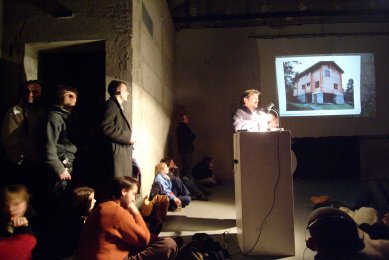
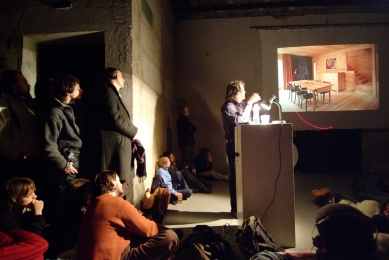
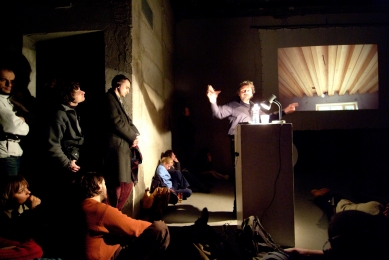
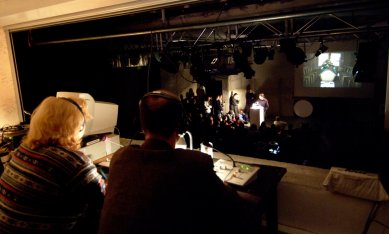
0 comments
add comment






