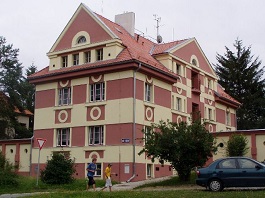
From the round-cubist buildings in Polička, only one object is protected as a cultural monument
 |
The building at E. Beneš street No. 389 is listed in the register of immovable cultural monuments. According to heritage experts, the authentically preserved object demonstrates a high level of interwar residential construction. It has largely survived intact, including openings, fittings, and staircase railings.
In the 1920s, the city built residential houses with state support from the Ministry of Public Works. To obtain this support, architect Flégl simplified the original richly articulated façades of the buildings on the Svobody waterfront designed by Liska, resulting in a loss of their plasticity and making them no longer distinguishable from one another. However, the floor plan remained preserved. Further buildings on E. Beneš street were designed solely by Flégl. According to Junek, the effort to save costs was also reflected in the use of cheaper carpentry elements; for example, the doors only have simple smooth panels.
After 1989, Polička decided to sell the apartment buildings, as they were not in good condition. New owners often made inappropriate repairs that compromised the original appearance of the buildings. In some cases, for example, they installed plastic windows and used inappropriate colors on the façades.
The group of rondocubist buildings in Polička is complemented by houses on Rumunská street with descriptive numbers 410 and 411, designed for military employees of the local ammunition factory by an as-yet unidentified architect. Another significant building in this style in Polička is the Tyl House, designed by architects Antonín Mendl and Václav Šantrůček.
Rondocubism, also known as arc-shaped cubism, Czech Art Deco, national style, national decorativism, or the third cubist style, is a specific style of architecture and applied arts used in Czechoslovakia, primarily during the First Republic. Notable representatives of this style include the Pardubice Crematorium by Pavel Janák and František Kysela, the Legiobanka in Prague by Josef Gočár, and Janák's Adria Palace in Prague.
The English translation is powered by AI tool. Switch to Czech to view the original text source.
0 comments
add comment







