
Villa Felixe to Auguste Löw-Beer
reconstruction 1928-1929
architect Rudolf Bredl
Hlinky 41/104, Brno-Pisárky
When Jonas Löw-Beer was 36 years old, he purchased a plot of land from Ferdinand Zelinka at the address Schreibwaldstraße, today known as Hlinky, number 104, with the intention of building his own house there. Plans for a one-story house were drawn up in February 1882 by an unknown author. However, due to the preserved plan stored in the archive of the Brno Waterworks and Sewage, we can at least form a rough idea of Jonas Löw-Beer's house. It was a relatively modest structure, the ground floor of which was filled with operational facilities in the form of a kitchen, washroom, and caretaker's room. The building was entered through a hallway leading into an entrance hall with a horseshoe staircase to the upper floor. Here, there were both the communal salon and bedroom facing the street, as well as a dining room with a guest room and terrace, which faced the slope of the Yellow Hill instead. Unfortunately, no further archival sources are available that would provide a broader insight into the now-nonexistent building, so we must be satisfied with this brief description of the house's layout.
Somewhere in the late 1880s or during the 1890s, Jonas Löw-Beer decided to build a new house there. We still lack precise information regarding when Jonas Löw-Beer married his nine years younger wife, Lina. However, the plan for his house from 1882 suggests that it was a building inhabited by only a single person. For instance, from the preserved plan, it is clear that there was only one bedroom in the house. It is thus possible that the construction of a new, larger house was necessitated by his marriage to Lina. The construction plans for the new house of Jonas and Lina Löw-Beer are not preserved, but the volume and appearance of the building can be inferred from photographic documentation. We can use the cadastral map of the city from 1906, which shows the villa at Hlinky 104 already captured in its new, larger volume, expanded compared to the previous house both in the street part and towards the garden. Thus, the new villa of the Löw-Beer couple was built on a footprint in the shape of the letter L. The specific appearance of the villa's street facade is revealed by a pair of photographs. The older of the photographs was taken by M. Fabian in 1903 while capturing the neighboring house Hlinky 102 owned by Max Matzenauer, which has a very pronounced Art Nouveau facade. The photograph also captures part of the neighboring villa of the Löw-Beer couple. The entire street facade of the villa can be seen in a panoramic photograph of Hlinky Street from 1911. Upon analyzing both photographs, we find that it was a one-story building with a typical neo-Renaissance facade. The ground floor was divided by rusticated masonry. In the upper floor, separated by prominent cornices, the spaces between the architectural elements were filled with ceramic cladding evoking raw brick masonry. The facade was punctuated by a grid of regularly spaced rectangular window openings. A continuous window sill ran beneath the windows on the ground floor. A prominent feature of the street facade was a cubic bay window in the far left axis, projecting above the cornice, and a balcony with a decorative grille in the sixth axis from the left. The absence of building plans does not allow us to glimpse the layout of the villa, which undoubtedly included both a private part intended for the owners as well as a part for the management of the house. After all, the Directory of the City of Brno from 1896 lists Franz Klein as a gardener at the address Hlinky 104, and in 1920 also notes a servant, Jakob Schmidt.
After Jonas Löw-Beer's death in 1925, the ownership rights to the property passed to his widow, Lina Löw-Beer, who died just a year later. Since the marriage of Jonas and Lina was childless, the new owners of the villa in Hlinky became their two nephews, the older Alfred Placzek, born in 1870, and the younger Felix Löw-Beer, born in 1879. Based on a purchase agreement, ownership of the villa passed in June 1928 to Auguste Löw-Beer, Felix Löw-Beer's wife. Unlike Jonas and Lina, Felix and Auguste Löw-Beer had three children: the oldest Herbert, born in 1912, George, born four years later in 1916, and the youngest Eliška, born in 1922. Before the family moved to their new house on Hlinky, Felix Löw-Beer listed the address of the family business Aron & Jakob Löw-Beer Söhne at Ugartova, today Václavská Street 2, as his residence. The new owners decided to radically reconstruct and adapt the older neo-Renaissance villa for their own needs. Given that the preserved official correspondence from the time of the villa's reconstruction is always addressed to and handled by Auguste Löw-Beer, it can be assumed that she was the one who initiated and directed the entire reconstruction. In addition to correspondence, building documentation and plumbing plans have also been preserved in this case. The younger plumbing plans are dated September 1928, and the work was to be ensured by the well-known Brno company J. L. Bacon. Although the building plans are undated, they do contain the signature of the Vienna architect Rudolf Bredl. The documentation clearly indicates the extent of adaptation and new additions. Bredl completely retained the original volume of the building facing the street, which he only slightly expanded by bricking up the eaves alley between the neighboring house number 106. The number of window axes was also retained; however, he radically approached the alteration of the facade of the house, which had previously been assumed to be untouched by the adaptations of 1928-1929. The neo-Renaissance facade was replaced by finer classicist or Empire forms. The bay window continued to dominate the street facade, although it was lowered below the cornice, and there was also a balcony with a grille. Conversely, the ceramic cladding of the facade or rustication completely disappeared, and a new dominant feature became a stone Neo-Baroque entrance portal to the house, which, however, had to be more delicate than originally intended, as the city council set one of the conditions for the construction: “The risalit walls on both sides of the main street entrance to the house may only project 20 cm beyond the face of the main facade.” Below the bay window, the architect inserted the entrance gates to the garage. The part of the villa extending into the garden was likely demolished, and a new addition was built in its place.
In the central part of the street facade, there is an entrance portal, followed by an access hallway. Garages and a room for the staff with a kitchen were situated on either side of the hallway facing the street. The hallway leads to an entrance hall with a central wooden staircase. From the entrance hall, one could also enter the extension, which was dedicated to the staff and management of the villa on its ground floor. The main staircase leads to a hall with wooden wall paneling, inlaid parquet flooring, a coffered ceiling, three arched windows, and a centrally located fireplace containing a hunting motif. From the hall, there were entrances to both the ladies' room of Aguste Löw-Beer, located in the room with the bay window, and to the gentlemen's room of Felix Löw-Beer, which was adjoined by the dining room. The building documentation suggests that the hall with the staircase existed in the earlier villa, which Bredl retained in its original volume, only slightly expanded, and supplemented with new elements in the fireplace and the trio of windows.
The extension into the garden features a central hallway with access to individual rooms on both sides. Here were located the rooms for the owners' daughter (Elišku) and one of their sons, bathrooms, a room for the governess, a cleaning room, and a dressing room. The hallway ends with a circularly expanding entrance hall, followed by a winter garden and a pair of bedrooms for the owners. The extension into the garden also includes a separate cast-iron staircase leading to the mansard roof, where the architect placed rooms for guests and a darkroom.
Construction work likely began in the first half of 1928, but the completion of the building, according to the original plans, was prolonged until the following year. Unexpected delays were caused, as Auguste Löw-Beer wrote to the Land Financial Directorate in a request to extend the deadline for completion, primarily by the construction of an exhibition complex in the opposite position. Ironically, the villa's fate would be associated with the exhibition grounds in the following decades. "I bought the house this year, and since it was partially dilapidated and did not meet my family's needs, I had to carry out an extension and reconstruction. I submitted the relevant building plans to the city council for approval on February 20, 1928, to have the construction freed from tax. But even despite my eagerness, I did not receive the building permit until June 2, 1928. Additionally, there were construction difficulties due to the following circumstances. Due to the well-known forced construction of the exhibition grounds, there were not enough construction workers available. Due to the centralization of bricks, there was a great shortage of bricks in Brno. The company AG and the ironworks in Brno could not meet deadlines for delivering concrete beams due to high employment and a lack of specialized vehicles. As a result, I did not receive the ordered beams and concrete cornice on time." The construction of the villa was entrusted to the Brno builder Hermann Mainx. The reconstruction was completed on June 5, 1929, with the occupancy of the building occurring a month later.
Felix Löw-Beer died of a heart attack on October 30, 1932. Since then, the villa was likely only inhabited by Aguste Löw-Beer and her children. Daughter Eliška then left the villa and Brno when she went to Geneva to study at the international school founded by the League of Nations in 1938. The subsequent fate of the building and its owners is, of course, tied to the Nazi occupation and the creation of the protectorate. In the German Federal Archive, correspondence from the years 1940-1941 is preserved regarding the property between local institutions and the Reich Commissioner for the Management of Enemy Property in Prague. JUDr. Alfred Wechowski, who was appointed as the property administrator after Auguste Löw-Beer, informed the Reich Commissioner that Auguste Löw-Beer had managed to leave Czechoslovakia before the occupation, moving to Nice, France in April 1939, and later to Switzerland, from where her maid Maria Schauer wrote to Brno from Zurich. Auguste managed to meet her daughter Eliška in France, and together, under dramatic circumstances, they traveled to Brazil.
It is currently only partially possible to reconstruct the use of the villa on Hlinky during the war. Shortly after the occupation in 1939, the building was seized by the state police, and in 1940, it is listed in the application for the establishment of a sub-meter as owned by a member of the SS, whose name unfortunately cannot be clearly read (Franz Meisse?). In 1942, the new owner of the villa became the Nazi party NSDAP München, and SS-Sturmbannführer Dr. H. Barthelmus, Berlin, is also named in the property card. It is therefore likely that the building was used by some high-ranking members of the SS and NSDAP. Based on the decree of the President of the Republic "on the invalidity of certain property-legal actions from the period of oppression and national administration of the property values of Germans, Hungarians, traitors, collaborators, and certain organizations and institutions," national administration was imposed on the building in 1946. In 1954, the property passed to the Czechoslovak state, and two years later to the national enterprise Lesoprojekt, an institution for the economic regulation of forests in Brandýs nad Labem, Brno branch, which used part of the building as offices.
In 1959, the first International Fair Brno took place, and the Brno Fair and Exhibitions enterprise began to show interest in potential uses of buildings near the exhibition grounds. The fairs started showing interest in the villa of Felix and Auguste Löw-Beer as early as 1958. In July the following year, a lease agreement was concluded for the use of the building during the fair, which indicates that at that time, the villa was not only being used by Lesoprojekt as offices but also housed several rental apartments: "In the building Hlinky 104, two apartments and three boarding houses are located. Both apartments (tenants Ing. G. Novotný and Ing. J. Juřenčák) and one boarding house (tenant Ing. M. Kelbl) will be separated from the social space for the duration of the fair so that the tenants will use and walk through the ground floor hallway to the courtyard. The tenants of the two boarding houses (Ms. L. Pospíšilová / room No. 24 and Ms. J. Hudec / room No. 12) will lock their apartments and ensure accommodation during the fair. The Brno exhibition center will pay them for the accommodation, amounting to 25 CZK per night. For foreign participants in the fair or for employees of BVV and foreign trade, the building will be released for the months of August and September 1959." The phenomenal success of the International Fair and the wave of prestige that accompanied Brno's exhibitions resulted in the decision issued in October 1959 by the Department of Local Economy and Transport of the City National Committee in Brno, which revoked the usage rights of the villa from the national enterprise Lesoprojekt, to which premises were assigned as compensation on Šilingr Square 2, and instead exclusively granted usage to the Brno Fairs. The Brussels Fair and Exhibitions officially became the owner of the villa in 1964, and the enterprise relocated its press center there.
After 1989, the building changed hands several times among private owners, and it is currently owned and used by the private elementary school Heuréka, for which I thank for the opportunity to access the object and for the photographic documentation.
Mgr. Michal Doležel
Thanks:
ZŠ HEURÉKA Brno
Petr Houzar, Archive of the City of Brno
Silvie Klimešová, Brno Waterworks and Sewage, a.s.
Lenka Kudělková, Museum of the City of Brno
Sources:
Archive of the City of Brno
Brno Historical Trails
Brno Waterworks and Sewage, a.s.
Bundesarchiv
Geni.com
Internet Encyclopedia of the History of Brno
Museum of the City of Brno
Literature:
Somewhere in the late 1880s or during the 1890s, Jonas Löw-Beer decided to build a new house there. We still lack precise information regarding when Jonas Löw-Beer married his nine years younger wife, Lina. However, the plan for his house from 1882 suggests that it was a building inhabited by only a single person. For instance, from the preserved plan, it is clear that there was only one bedroom in the house. It is thus possible that the construction of a new, larger house was necessitated by his marriage to Lina. The construction plans for the new house of Jonas and Lina Löw-Beer are not preserved, but the volume and appearance of the building can be inferred from photographic documentation. We can use the cadastral map of the city from 1906, which shows the villa at Hlinky 104 already captured in its new, larger volume, expanded compared to the previous house both in the street part and towards the garden. Thus, the new villa of the Löw-Beer couple was built on a footprint in the shape of the letter L. The specific appearance of the villa's street facade is revealed by a pair of photographs. The older of the photographs was taken by M. Fabian in 1903 while capturing the neighboring house Hlinky 102 owned by Max Matzenauer, which has a very pronounced Art Nouveau facade. The photograph also captures part of the neighboring villa of the Löw-Beer couple. The entire street facade of the villa can be seen in a panoramic photograph of Hlinky Street from 1911. Upon analyzing both photographs, we find that it was a one-story building with a typical neo-Renaissance facade. The ground floor was divided by rusticated masonry. In the upper floor, separated by prominent cornices, the spaces between the architectural elements were filled with ceramic cladding evoking raw brick masonry. The facade was punctuated by a grid of regularly spaced rectangular window openings. A continuous window sill ran beneath the windows on the ground floor. A prominent feature of the street facade was a cubic bay window in the far left axis, projecting above the cornice, and a balcony with a decorative grille in the sixth axis from the left. The absence of building plans does not allow us to glimpse the layout of the villa, which undoubtedly included both a private part intended for the owners as well as a part for the management of the house. After all, the Directory of the City of Brno from 1896 lists Franz Klein as a gardener at the address Hlinky 104, and in 1920 also notes a servant, Jakob Schmidt.
After Jonas Löw-Beer's death in 1925, the ownership rights to the property passed to his widow, Lina Löw-Beer, who died just a year later. Since the marriage of Jonas and Lina was childless, the new owners of the villa in Hlinky became their two nephews, the older Alfred Placzek, born in 1870, and the younger Felix Löw-Beer, born in 1879. Based on a purchase agreement, ownership of the villa passed in June 1928 to Auguste Löw-Beer, Felix Löw-Beer's wife. Unlike Jonas and Lina, Felix and Auguste Löw-Beer had three children: the oldest Herbert, born in 1912, George, born four years later in 1916, and the youngest Eliška, born in 1922. Before the family moved to their new house on Hlinky, Felix Löw-Beer listed the address of the family business Aron & Jakob Löw-Beer Söhne at Ugartova, today Václavská Street 2, as his residence. The new owners decided to radically reconstruct and adapt the older neo-Renaissance villa for their own needs. Given that the preserved official correspondence from the time of the villa's reconstruction is always addressed to and handled by Auguste Löw-Beer, it can be assumed that she was the one who initiated and directed the entire reconstruction. In addition to correspondence, building documentation and plumbing plans have also been preserved in this case. The younger plumbing plans are dated September 1928, and the work was to be ensured by the well-known Brno company J. L. Bacon. Although the building plans are undated, they do contain the signature of the Vienna architect Rudolf Bredl. The documentation clearly indicates the extent of adaptation and new additions. Bredl completely retained the original volume of the building facing the street, which he only slightly expanded by bricking up the eaves alley between the neighboring house number 106. The number of window axes was also retained; however, he radically approached the alteration of the facade of the house, which had previously been assumed to be untouched by the adaptations of 1928-1929. The neo-Renaissance facade was replaced by finer classicist or Empire forms. The bay window continued to dominate the street facade, although it was lowered below the cornice, and there was also a balcony with a grille. Conversely, the ceramic cladding of the facade or rustication completely disappeared, and a new dominant feature became a stone Neo-Baroque entrance portal to the house, which, however, had to be more delicate than originally intended, as the city council set one of the conditions for the construction: “The risalit walls on both sides of the main street entrance to the house may only project 20 cm beyond the face of the main facade.” Below the bay window, the architect inserted the entrance gates to the garage. The part of the villa extending into the garden was likely demolished, and a new addition was built in its place.
In the central part of the street facade, there is an entrance portal, followed by an access hallway. Garages and a room for the staff with a kitchen were situated on either side of the hallway facing the street. The hallway leads to an entrance hall with a central wooden staircase. From the entrance hall, one could also enter the extension, which was dedicated to the staff and management of the villa on its ground floor. The main staircase leads to a hall with wooden wall paneling, inlaid parquet flooring, a coffered ceiling, three arched windows, and a centrally located fireplace containing a hunting motif. From the hall, there were entrances to both the ladies' room of Aguste Löw-Beer, located in the room with the bay window, and to the gentlemen's room of Felix Löw-Beer, which was adjoined by the dining room. The building documentation suggests that the hall with the staircase existed in the earlier villa, which Bredl retained in its original volume, only slightly expanded, and supplemented with new elements in the fireplace and the trio of windows.
The extension into the garden features a central hallway with access to individual rooms on both sides. Here were located the rooms for the owners' daughter (Elišku) and one of their sons, bathrooms, a room for the governess, a cleaning room, and a dressing room. The hallway ends with a circularly expanding entrance hall, followed by a winter garden and a pair of bedrooms for the owners. The extension into the garden also includes a separate cast-iron staircase leading to the mansard roof, where the architect placed rooms for guests and a darkroom.
Construction work likely began in the first half of 1928, but the completion of the building, according to the original plans, was prolonged until the following year. Unexpected delays were caused, as Auguste Löw-Beer wrote to the Land Financial Directorate in a request to extend the deadline for completion, primarily by the construction of an exhibition complex in the opposite position. Ironically, the villa's fate would be associated with the exhibition grounds in the following decades. "I bought the house this year, and since it was partially dilapidated and did not meet my family's needs, I had to carry out an extension and reconstruction. I submitted the relevant building plans to the city council for approval on February 20, 1928, to have the construction freed from tax. But even despite my eagerness, I did not receive the building permit until June 2, 1928. Additionally, there were construction difficulties due to the following circumstances. Due to the well-known forced construction of the exhibition grounds, there were not enough construction workers available. Due to the centralization of bricks, there was a great shortage of bricks in Brno. The company AG and the ironworks in Brno could not meet deadlines for delivering concrete beams due to high employment and a lack of specialized vehicles. As a result, I did not receive the ordered beams and concrete cornice on time." The construction of the villa was entrusted to the Brno builder Hermann Mainx. The reconstruction was completed on June 5, 1929, with the occupancy of the building occurring a month later.
Felix Löw-Beer died of a heart attack on October 30, 1932. Since then, the villa was likely only inhabited by Aguste Löw-Beer and her children. Daughter Eliška then left the villa and Brno when she went to Geneva to study at the international school founded by the League of Nations in 1938. The subsequent fate of the building and its owners is, of course, tied to the Nazi occupation and the creation of the protectorate. In the German Federal Archive, correspondence from the years 1940-1941 is preserved regarding the property between local institutions and the Reich Commissioner for the Management of Enemy Property in Prague. JUDr. Alfred Wechowski, who was appointed as the property administrator after Auguste Löw-Beer, informed the Reich Commissioner that Auguste Löw-Beer had managed to leave Czechoslovakia before the occupation, moving to Nice, France in April 1939, and later to Switzerland, from where her maid Maria Schauer wrote to Brno from Zurich. Auguste managed to meet her daughter Eliška in France, and together, under dramatic circumstances, they traveled to Brazil.
It is currently only partially possible to reconstruct the use of the villa on Hlinky during the war. Shortly after the occupation in 1939, the building was seized by the state police, and in 1940, it is listed in the application for the establishment of a sub-meter as owned by a member of the SS, whose name unfortunately cannot be clearly read (Franz Meisse?). In 1942, the new owner of the villa became the Nazi party NSDAP München, and SS-Sturmbannführer Dr. H. Barthelmus, Berlin, is also named in the property card. It is therefore likely that the building was used by some high-ranking members of the SS and NSDAP. Based on the decree of the President of the Republic "on the invalidity of certain property-legal actions from the period of oppression and national administration of the property values of Germans, Hungarians, traitors, collaborators, and certain organizations and institutions," national administration was imposed on the building in 1946. In 1954, the property passed to the Czechoslovak state, and two years later to the national enterprise Lesoprojekt, an institution for the economic regulation of forests in Brandýs nad Labem, Brno branch, which used part of the building as offices.
In 1959, the first International Fair Brno took place, and the Brno Fair and Exhibitions enterprise began to show interest in potential uses of buildings near the exhibition grounds. The fairs started showing interest in the villa of Felix and Auguste Löw-Beer as early as 1958. In July the following year, a lease agreement was concluded for the use of the building during the fair, which indicates that at that time, the villa was not only being used by Lesoprojekt as offices but also housed several rental apartments: "In the building Hlinky 104, two apartments and three boarding houses are located. Both apartments (tenants Ing. G. Novotný and Ing. J. Juřenčák) and one boarding house (tenant Ing. M. Kelbl) will be separated from the social space for the duration of the fair so that the tenants will use and walk through the ground floor hallway to the courtyard. The tenants of the two boarding houses (Ms. L. Pospíšilová / room No. 24 and Ms. J. Hudec / room No. 12) will lock their apartments and ensure accommodation during the fair. The Brno exhibition center will pay them for the accommodation, amounting to 25 CZK per night. For foreign participants in the fair or for employees of BVV and foreign trade, the building will be released for the months of August and September 1959." The phenomenal success of the International Fair and the wave of prestige that accompanied Brno's exhibitions resulted in the decision issued in October 1959 by the Department of Local Economy and Transport of the City National Committee in Brno, which revoked the usage rights of the villa from the national enterprise Lesoprojekt, to which premises were assigned as compensation on Šilingr Square 2, and instead exclusively granted usage to the Brno Fairs. The Brussels Fair and Exhibitions officially became the owner of the villa in 1964, and the enterprise relocated its press center there.
After 1989, the building changed hands several times among private owners, and it is currently owned and used by the private elementary school Heuréka, for which I thank for the opportunity to access the object and for the photographic documentation.
Mgr. Michal Doležel
Thanks:
ZŠ HEURÉKA Brno
Petr Houzar, Archive of the City of Brno
Silvie Klimešová, Brno Waterworks and Sewage, a.s.
Lenka Kudělková, Museum of the City of Brno
Sources:
Archive of the City of Brno
Brno Historical Trails
Brno Waterworks and Sewage, a.s.
Bundesarchiv
Geni.com
Internet Encyclopedia of the History of Brno
Cadastral Office for the South Moravian Region, Cadastral Office Brno-Rural
City Hall of Brno, Department of Internal Affairs Moravian Regional Library
Moravian State ArchiveMuseum of the City of Brno
National Heritage Institute, Regional Office Brno
Literature:
- Directory of Greater Brno. 28th year – 28. Jahrgang. 1930. [Brünn]: Friedr. Irrgang Verlag,
- SMUTNÝ, Bohumír. Brno Entrepreneurs and Their Enterprises: 1764-1948 : Encyclopedia of Entrepreneurs and Their Families. Brno: Statutory City of Brno, Archive of the City of Brno, 2012.
- Lenka Czajkowska, Petr Czajkowski. Building of Hlinky Street after 1850 and the property structure of individual buildings with special regard to the year 1910. A contribution to the understanding of suburban architecture in the city of Brno. In: Brno in the Past and Today: a collection of contributions to the history and construction of Brno, Brno 2006, pp. 445-477.
The English translation is powered by AI tool. Switch to Czech to view the original text source.
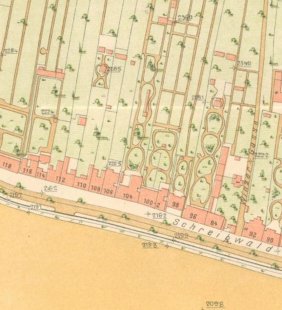
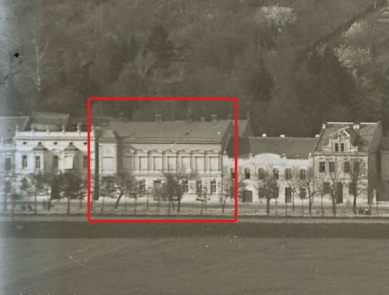
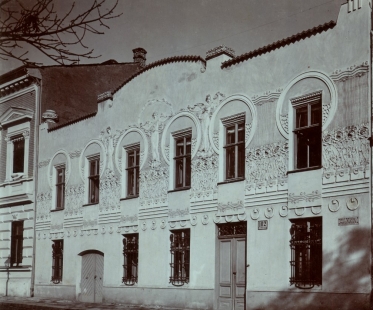
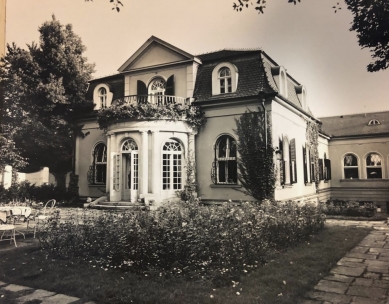

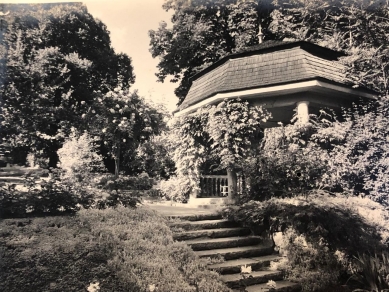


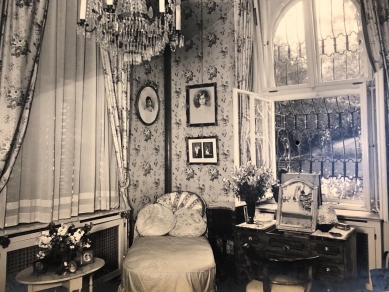

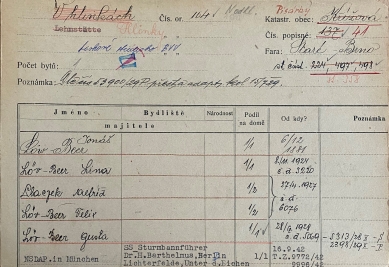
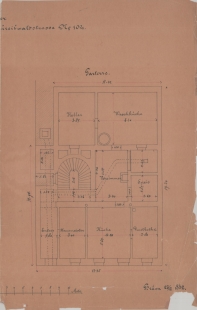
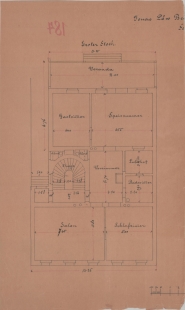
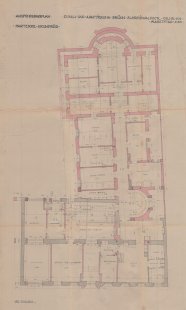
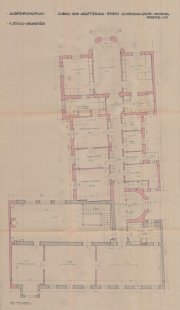
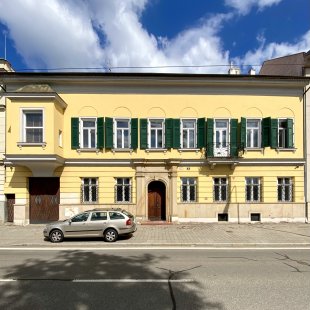
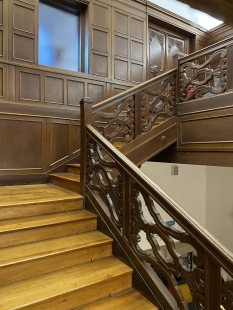
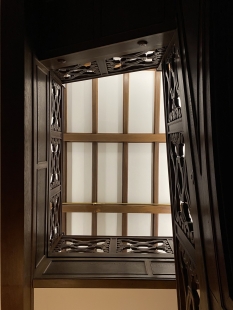
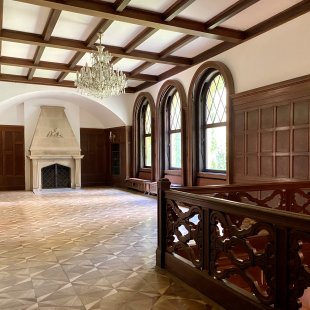
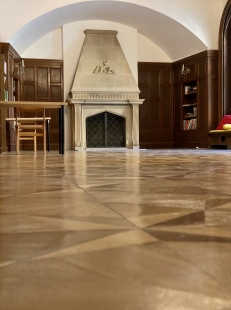
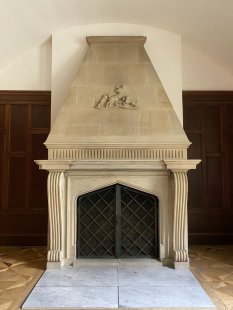
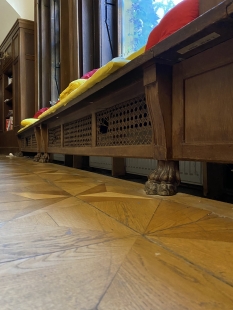
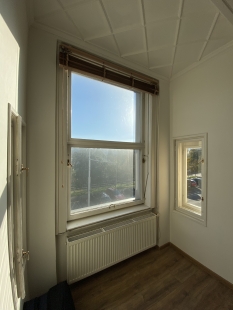
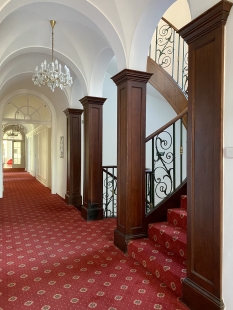
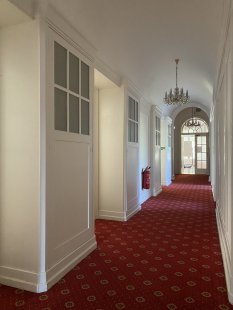
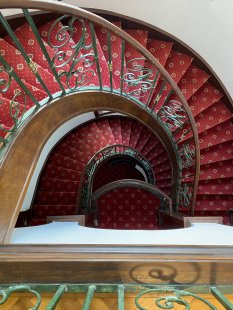
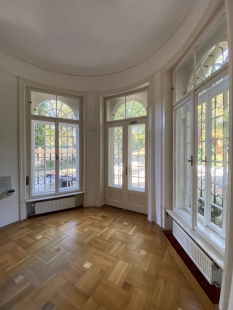
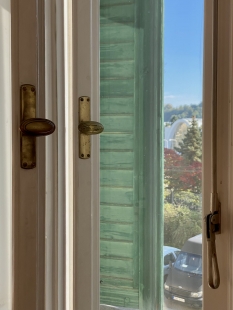
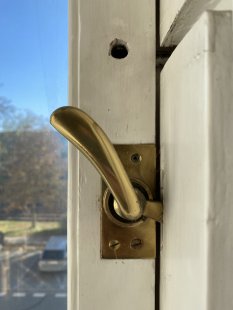
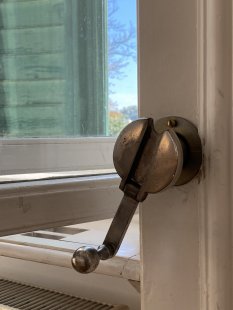
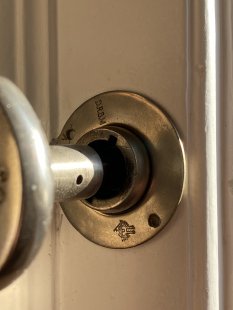
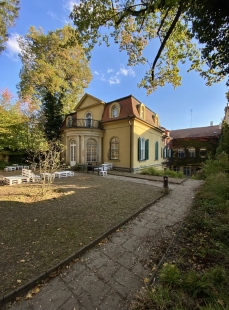
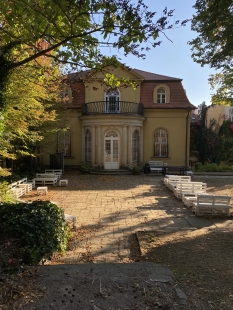
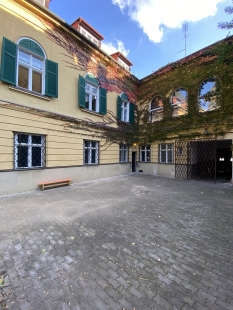
0 comments
add comment









