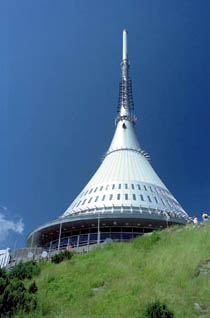
The "Space Ship" hotel Ještěd extended the mountain on which it stands
 |
Experts and laypeople alike are still captivated by the way the building complements the silhouette of the mountain, which is 1,012 meters high: "That initial vision burst out of me. I knew I had to extend the mountain. And give the transmitter a cone shape so the winds could glide over it. Ještěd is an extremely windy mountain, and a classic wall would perform much worse," recalled the creator of the building, architect Karel Hubáček.
The quartzite peak of Ještěd remained nearly untouched for centuries. It wasn't until 1844 that the Hasler couple from Liberec started carrying food and drinks up the mountain.
And when three years later, forester Herbert built the first wooden cabin on Ještěd, he rented it to the Haslers. They later built a sturdier lodge on Ještěd, and subsequently others that were called Rohan's Lodge or Rohanka.
In 1906, according to plans by Liberec builder Ernst Schäfer, a large hotel was constructed here with a huge dormitory, dozens of rooms, a hall for 200 people, and a veranda. Everything was reduced to ashes in a fire that broke out in January 1963.
An architectural competition was announced for a new project, and surprisingly, Karel Hubáček's work was chosen. "Hubáček's design was a bit of a shock for many people because after the old hotel was gone, they expected another traditional mountain lodge, not a spaceship," declared Jiří Křížek, the director of the North Bohemian Museum.
The jury stated at the time that the work stands out for its clarity and happy harmony with the surrounding landscape. However, building it was no easy task. The most challenging aspect was the technical side of the new structure - all the antennas, which protrude outside on other transmitters, were placed inside the building, so a special laminated shell had to be developed.
The challenge was calculating the load of the entire structure, which Zdeněk Patrman ultimately completed. Many technical aspects were tried here for the very first time; some things were done in prototype form or completely improvised – for instance, the antennas were placed under a plastic shell, and the twelve-meter poles made of plastic were eventually produced by a factory that makes fishing rods.
The building was ceremoniously opened on September 21, 1973. The elegant conical shape of Ještěd earned Hubáček the August Perret Prize in 1969 for its elegance and practical use of modern technologies. The transmitter was also declared the Czech Building of the 20th Century by the magazine Architect and a national technical monument.
The current owner of the hyperboloid, Czech Radiocommunications, recently promised that in the near future it would reconstruct the access ramps, concrete railings, and façades on Ještěd.
Architect Karel Hubáček was born on February 23, 1924. In 1969, he established the SIAL studio with colleague Masák, known also as SIAL School. The studio gained worldwide renown, and several generations of widely recognized Czech architects emerged from this school.
Other completed works by Hubáček include the already demolished Ještěd shopping center in Liberec, the Waterworks balancing tower, Prague-Dívčí hrady, and meteorological towers in Prague-Libuš. Hubáček passed away on November 23, 2011.
The English translation is powered by AI tool. Switch to Czech to view the original text source.
0 comments
add comment
Related articles
0
27.08.2024 | Liberec County accounts for the purchase of Ještěd in the budget forecast, but the price is currently unknown
0
25.06.2024 | The purchase agreement for Ještěd will be approved by the new regional assembly
0
25.06.2024 | The representatives of the Liberec Region will discuss the plan to purchase the hotel and transmitter Ještěd
0
17.06.2024 | Liberec Region is negotiating for the possible purchase of the mountain hotel and transmitter Ještěd from ČRa
0
29.07.2021 | 55 years ago, the cornerstone of the Ještěd hotel and transmitter was laid
0
25.05.2020 | Hotel at the top of Liberec's Ještěd will once again welcome guests on Monday
0
21.11.2017 | Severočeské museum received documentation of Ještěd from Vítkovice
0
24.03.2016 | The materials for the reconstruction of Ještěd should be ready within two years
1
24.02.2016 | Zeman promised that he would help in the negotiations for the exemption for Ještěd
0
05.09.2013 | During the celebrations, visitors will also be allowed into the tower
0
05.06.2013 | The Liberec Region will give 100,000 crowns for the renovation of the lounge at Ještěd
0
29.07.2011 | 45 years ago, the foundation stone of the transmitter on Ještěd was laid
0
05.02.2011 | The reconstruction of Ještěd is estimated to cost 400 million
0
29.07.2010 | Negotiations for the purchase of Ještěd have once again come to a standstill
0
30.09.2005 | On the list of National Cultural Monuments, Ještěd has been added







