
Salon: House under the Hill / Molo Architects
We bring you the first taste of the upcoming Timber Construction Salon, the 11th edition of the Timber Construction Salon will have its Prague premiere traditionally within the Timber Construction fair (February 4 – 7, 2016). A part of the Prague exhibition is also an afternoon with lectures from foreign guests (Friday, February 5, 2016, Port 58) and the Mosaic of the Timber Construction Salon (Saturday, February 6, 2016, Prague Exhibition Grounds).
 |
The design of the house was determined by the size of the plot and the proximity of the neighboring building. The decision to place the house across the plot created two completely different parts of the garden. The shaping of the building according to the external circumstances led to a rather irregular floor plan, and at the same time, a layout was created that meets the family's requirements without significant compromises.
According to the logic of the internal operation, the mass of the house is divided into two parts. The entrance and social area is higher, while the private zone of rooms with facilities has a lower ceiling height. The terrain slopes to the east, allowing the eastern terrace to serve as a roof over the shed and parking space.
The two masses of the house are artistically unified by using the same facade material – larch boards.
However, in closer detail, the facades differ; in the higher part, the boards are arranged vertically, while on the lower mass, they are arranged horizontally.
The English translation is powered by AI tool. Switch to Czech to view the original text source.
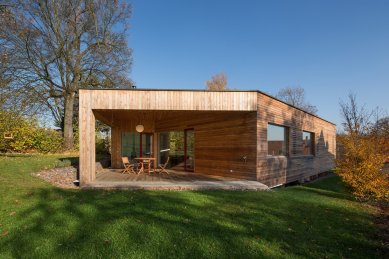
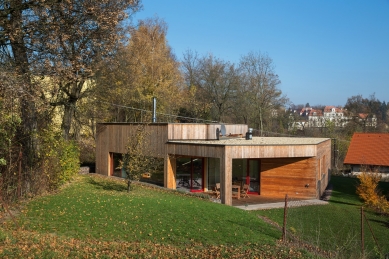
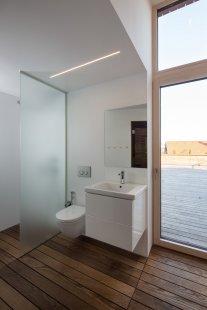
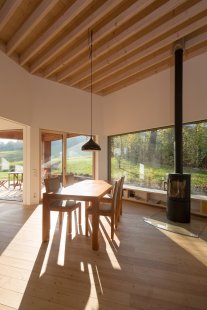
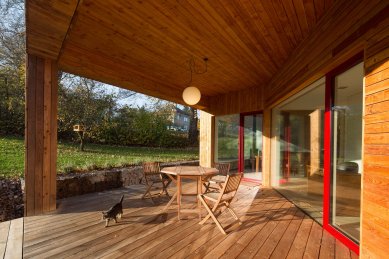
0 comments
add comment






