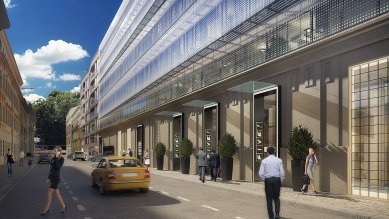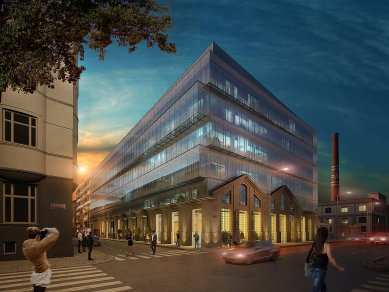
The site of the former tram depot in Smíchov will be offices
Prague - The site of the former tram depot on Na Valentince Street in Prague's Smíchov will see the construction of a seven-story administrative building, FIVE! Smíchov Offices. Today, the architectural office Qarta Architektura, which is designing the building, announced this. The project has already received a zoning decision.
The facility, developed by Hochtief Development Czech Republic, has been designed by architects as a five-wing structure with two central corridors. On the ground floor, in addition to a lobby with a central reception, there will be two commercial spaces and an entrance to the two-story underground garages, which will have 88 parking spaces.
"The industrial character of the building is also reflected in the interiors, where materials such as exposed concrete, wood, or metal have been used to recall the original atmosphere," noted architect David Wittassek from the Qarta Architektura studio.
The net floor area of the above-ground part of the building will be 10,573 m², of which 8,200 m² will be for offices, 900 m² for commercial spaces, and approximately 200 m² for storage. The underground part will occupy 3,232 m². The developer aims to complete the building by the end of 2015.
The facility, developed by Hochtief Development Czech Republic, has been designed by architects as a five-wing structure with two central corridors. On the ground floor, in addition to a lobby with a central reception, there will be two commercial spaces and an entrance to the two-story underground garages, which will have 88 parking spaces.
"The industrial character of the building is also reflected in the interiors, where materials such as exposed concrete, wood, or metal have been used to recall the original atmosphere," noted architect David Wittassek from the Qarta Architektura studio.
The net floor area of the above-ground part of the building will be 10,573 m², of which 8,200 m² will be for offices, 900 m² for commercial spaces, and approximately 200 m² for storage. The underground part will occupy 3,232 m². The developer aims to complete the building by the end of 2015.
The English translation is powered by AI tool. Switch to Czech to view the original text source.



0 comments
add comment












