
The Perlou Gallery in Ústí nad Orlicí knows its future form
Source
Štěpánka Bucharová, CHKAA
Štěpánka Bucharová, CHKAA
Publisher
Tisková zpráva
14.12.2022 13:30
Tisková zpráva
14.12.2022 13:30
Czech Republic
Ústí nad Orlicí
Ondřej Chybík
Michal Krištof
CHYBIK + KRISTOF
Studio CHYBIK + KRISTOF won a public architectural competition for the design of a new gallery in the center of Ústí nad Orlicí, which is intended to become a significant artistic and cultural landmark of regional importance. The former textile factory will transform into a lively multifunctional center with gallery space, publicly accessible courtyard, café, and essential facilities.
After years of prosperity, the Perla textile factory in Ústí nad Orlicí ceased operations in 2009. Since then, its premises have gradually been reduced, leaving only the most valuable parts intact — the original production building designed by Pavel Janák, the office section of the block, and the boiler room with a transformer station from the 19th century. These spaces are now set to transform into a modern art gallery through the initiative of the local municipal office - a new symbol of the city located very close to the historic center, which will significantly enhance the already existing local cultural infrastructure.
The textile industry that once characterized Ústí nad Orlicí is giving way to new identity - quality culture, art, and contemporary architecture. This transformation presents an extraordinary opportunity for the city to become a new cultural center of the region with aspirations to rank among institutions of European significance.
The close vicinity of the unique Roškot Theatre has sparked a desire to create another bold icon for Ústí nad Orlicí that represents the architectural language and themes of the 21st century. Not to demolish, but to transform. To cleanse rather than replace. To sensitively complement what is necessary. These principles are materialized with essential precision in the imprints and reliefs on the façade, as well as in the forms of neologisms that complete the overall spatial material collage.
Historical values and the heritage of the Perla textile factory play a main role here, with the design honoring them through symbolic means. The chimney, as a reference to the industrial past, with a newly added reflective layer becomes a beacon of the cultural center, visible from a wide area. Activating the site is one of the key priorities of the design. The place is enriched with two new public spaces: an inner courtyard and a small piazza at the street corner. These two spaces are connected by a café — a lively link between the main street and the tranquil inner courtyard of the city.
Strategically positioned new passages - cross-sections allow smooth circulation between individual public spaces, thus creating an unexpected experience for the visitors. The proposed arrangement forms a lively, multifunctional complex that is available to the public at any time of day.
The aim is to present a complex of buildings that evoke deserved interest and initiative with their uniqueness. This endeavor could not be realized without emphasizing the fundamental values and identity of the city. The strategic location of the factory in the center of a cozy town is a great opportunity to highlight the importance of transforming similar areas in an international context.
After years of prosperity, the Perla textile factory in Ústí nad Orlicí ceased operations in 2009. Since then, its premises have gradually been reduced, leaving only the most valuable parts intact — the original production building designed by Pavel Janák, the office section of the block, and the boiler room with a transformer station from the 19th century. These spaces are now set to transform into a modern art gallery through the initiative of the local municipal office - a new symbol of the city located very close to the historic center, which will significantly enhance the already existing local cultural infrastructure.
The textile industry that once characterized Ústí nad Orlicí is giving way to new identity - quality culture, art, and contemporary architecture. This transformation presents an extraordinary opportunity for the city to become a new cultural center of the region with aspirations to rank among institutions of European significance.
The close vicinity of the unique Roškot Theatre has sparked a desire to create another bold icon for Ústí nad Orlicí that represents the architectural language and themes of the 21st century. Not to demolish, but to transform. To cleanse rather than replace. To sensitively complement what is necessary. These principles are materialized with essential precision in the imprints and reliefs on the façade, as well as in the forms of neologisms that complete the overall spatial material collage.
Historical values and the heritage of the Perla textile factory play a main role here, with the design honoring them through symbolic means. The chimney, as a reference to the industrial past, with a newly added reflective layer becomes a beacon of the cultural center, visible from a wide area. Activating the site is one of the key priorities of the design. The place is enriched with two new public spaces: an inner courtyard and a small piazza at the street corner. These two spaces are connected by a café — a lively link between the main street and the tranquil inner courtyard of the city.
Strategically positioned new passages - cross-sections allow smooth circulation between individual public spaces, thus creating an unexpected experience for the visitors. The proposed arrangement forms a lively, multifunctional complex that is available to the public at any time of day.
The aim is to present a complex of buildings that evoke deserved interest and initiative with their uniqueness. This endeavor could not be realized without emphasizing the fundamental values and identity of the city. The strategic location of the factory in the center of a cozy town is a great opportunity to highlight the importance of transforming similar areas in an international context.
The English translation is powered by AI tool. Switch to Czech to view the original text source.
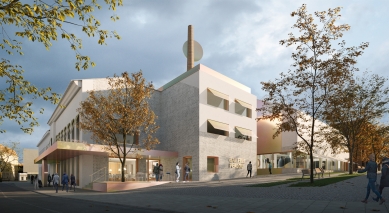
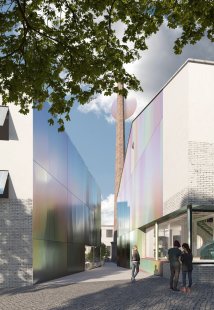
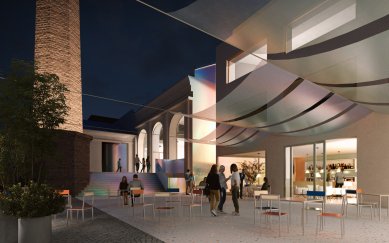
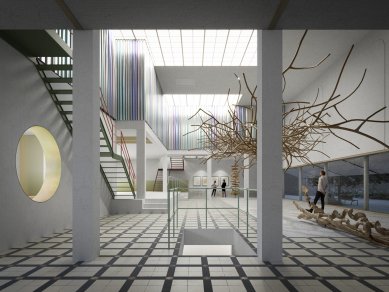
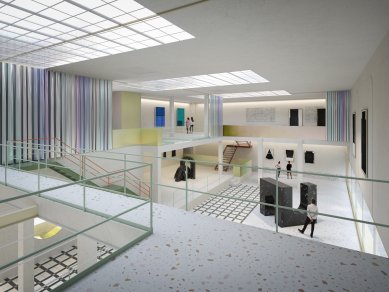
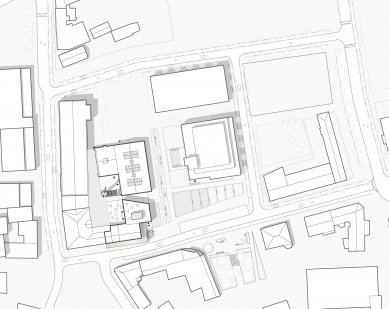
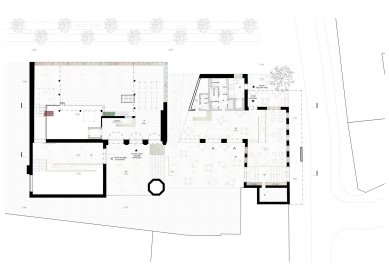
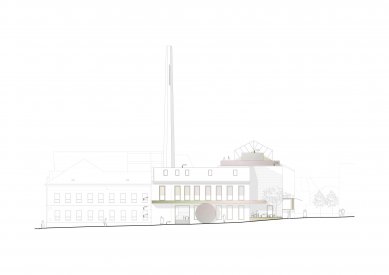
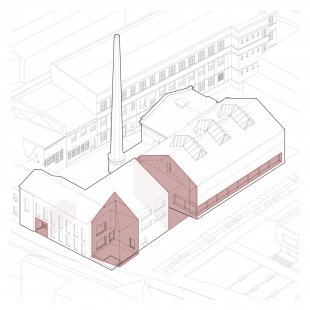
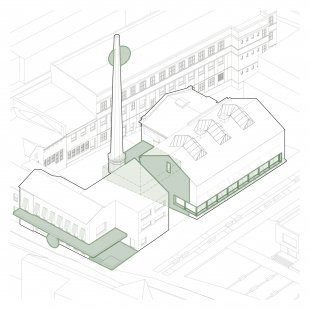
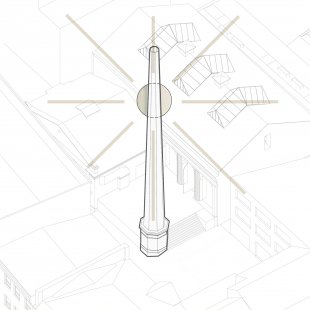
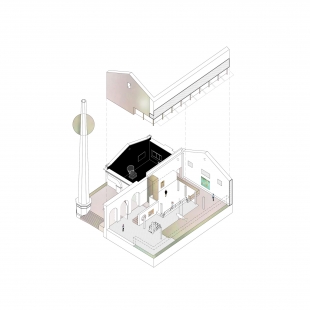
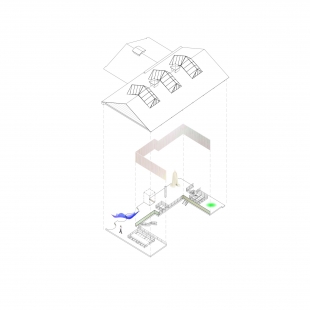
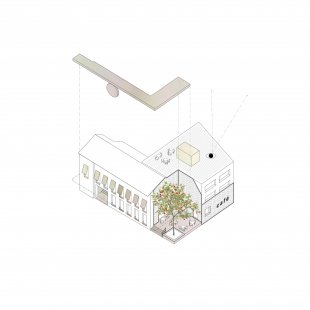
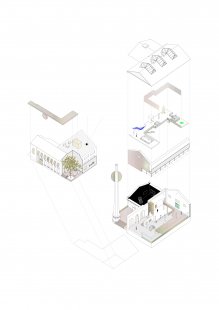
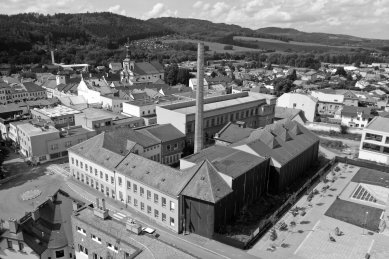
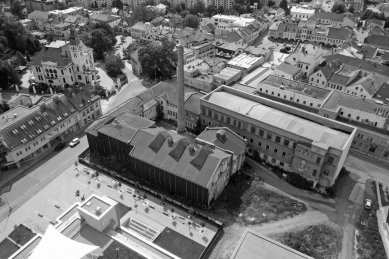
0 comments
add comment












