
Gabriela Králová - International Volcano Museum, Lanzarote
atelier: Ing.arch. Antonín Novák / assistant: Mg.A. Zdena Zedníčková
“On September 1, 1730, between nine and ten o'clock, the earth split apart, and by the next day, a mountain of considerable height had risen here. A second vent opened a few days later...” (Eyewitness report on the origin of Montanas del Fuego)
Landscape
The craters aligned in a row indicate the location of a deep fissure in the Earth's crust, through which molten rock can penetrate. This volcanic mountain range in Lanzarote was declared Timanfaya National Park in 1974. At its core, an International Volcano Museum is set to be created as a representative, refreshment, and information point that will attract tourists and complement sightseeing routes (on camels and by bus).
An important task was to find a suitable location within this National Park.
Site
One of the significant criteria for site selection is the views characteristic of this area. The last crater on the axis offers a contrast between the dynamics of the red-colored craters lined up in a row (capped by the highest crater, Montana del Fuego) and, on the other side, the cracked gray almost flat lava surface. As if we could feel the fury of a volcanic explosion and the subsequent emptiness, calm, and silence that a volcanic eruption leaves behind. This emptiness fades into the sea a little further along. The site is located halfway along the main tourist route of the National Park, also next to an existing road.
Concept
The proposed building completes the pathway leading to the lookout and creates a kind of bridge between the two peaks. At the same time, it will become a translucent wall dividing the two contrasting panoramas. A key element is the ramps, which alternately offer either one view or the other. On the floors, a view opens up on both sides, revealing both the calm frozen lava and the axis of the craters. The surrounding landscape forms part of the exhibition, visually and tangibly, as the sides of the building. The interior space is kept as open as possible. The building features two entrances. The main entrance is located at a higher level, while the secondary one is lower. The secondary entrance is designated for supplies, and during special events at the museum, it can be used as the sole entrance, allowing half of the museum (permanent exhibition + restaurant) to be closed. Thus, only the conference room, temporary exhibition, and café can operate independently.
Program
café 215 m²
small foyer 300 m²
multifunctional hall 170 m²
temporary exhibition 130 m²
shop 180 m²
large foyer 445 m²
changing rooms 85 m²
offices 110 m²
permanent exhibition 500 m²
restaurant with amenities 290 m²
Materials
- structural system, columnar longitudinal (reinforced concrete)
- steel-reinforced concrete ceilings
- 2 elevators forming the core
- interior volumes made of translucent Corian by Dupont on an aluminum structure
- multifunctional and audiovisual hall equipped with a special translucent acoustic wall
Landscape
The craters aligned in a row indicate the location of a deep fissure in the Earth's crust, through which molten rock can penetrate. This volcanic mountain range in Lanzarote was declared Timanfaya National Park in 1974. At its core, an International Volcano Museum is set to be created as a representative, refreshment, and information point that will attract tourists and complement sightseeing routes (on camels and by bus).
An important task was to find a suitable location within this National Park.
Site
One of the significant criteria for site selection is the views characteristic of this area. The last crater on the axis offers a contrast between the dynamics of the red-colored craters lined up in a row (capped by the highest crater, Montana del Fuego) and, on the other side, the cracked gray almost flat lava surface. As if we could feel the fury of a volcanic explosion and the subsequent emptiness, calm, and silence that a volcanic eruption leaves behind. This emptiness fades into the sea a little further along. The site is located halfway along the main tourist route of the National Park, also next to an existing road.
Concept
The proposed building completes the pathway leading to the lookout and creates a kind of bridge between the two peaks. At the same time, it will become a translucent wall dividing the two contrasting panoramas. A key element is the ramps, which alternately offer either one view or the other. On the floors, a view opens up on both sides, revealing both the calm frozen lava and the axis of the craters. The surrounding landscape forms part of the exhibition, visually and tangibly, as the sides of the building. The interior space is kept as open as possible. The building features two entrances. The main entrance is located at a higher level, while the secondary one is lower. The secondary entrance is designated for supplies, and during special events at the museum, it can be used as the sole entrance, allowing half of the museum (permanent exhibition + restaurant) to be closed. Thus, only the conference room, temporary exhibition, and café can operate independently.
Program
café 215 m²
small foyer 300 m²
multifunctional hall 170 m²
temporary exhibition 130 m²
shop 180 m²
large foyer 445 m²
changing rooms 85 m²
offices 110 m²
permanent exhibition 500 m²
restaurant with amenities 290 m²
Materials
- structural system, columnar longitudinal (reinforced concrete)
- steel-reinforced concrete ceilings
- 2 elevators forming the core
- interior volumes made of translucent Corian by Dupont on an aluminum structure
- multifunctional and audiovisual hall equipped with a special translucent acoustic wall
The English translation is powered by AI tool. Switch to Czech to view the original text source.
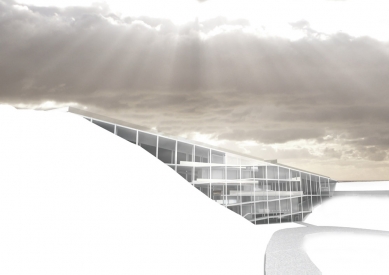
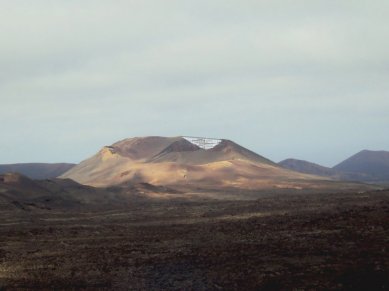
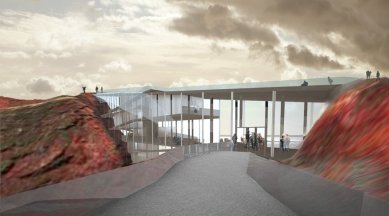
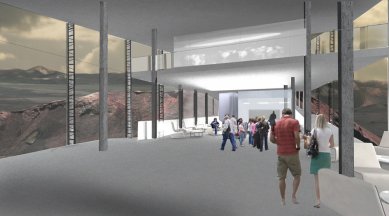
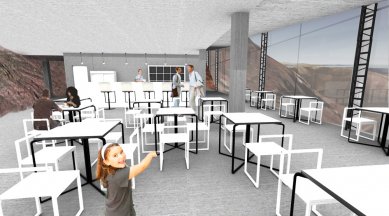
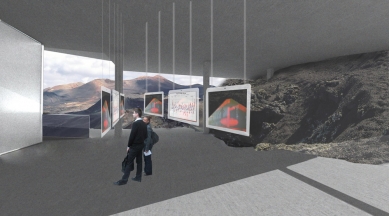
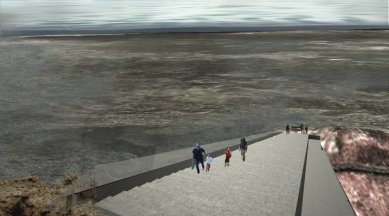
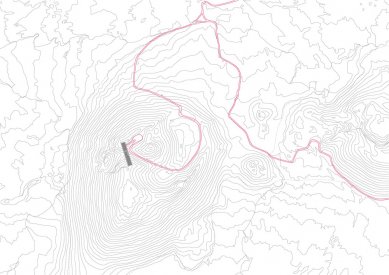
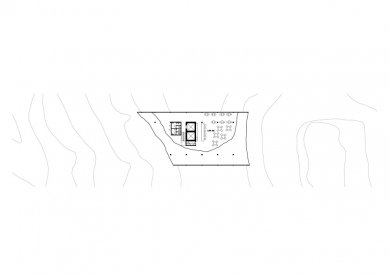

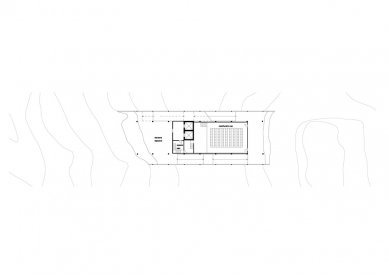
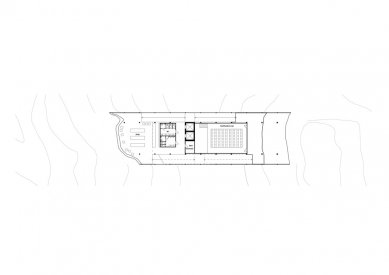
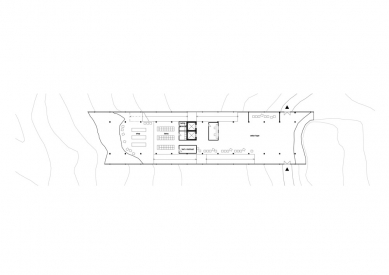

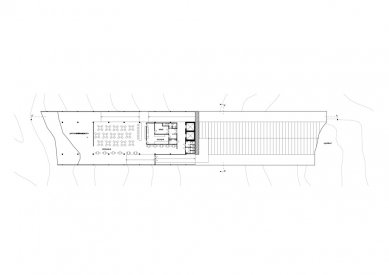
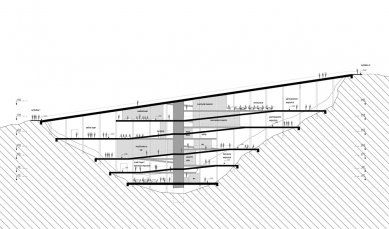
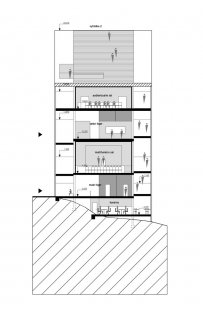
0 comments
add comment
Related articles
0
04.02.2011 | Jan Holub - International Volcano Museum, Lanzarote
0
04.02.2011 | Ondřej Smetana - Vítkovice High Expedition
0
04.02.2011 | Zuzana Koňasová - Paths Through the Landscape in Kostelec nad Orlicí
1
04.02.2011 | Josef Habersberger - International Volcano Museum, Lanzarote
0
04.02.2011 | Adam Cigler - Ostrava Vítkovice
0
04.02.2011 | Anna Svobodová – The Space Between Trees
0
04.02.2011 | Šimon Dočekal - Greenwich tower, New York
1
04.02.2011 | Jested in the Cage 05 - Festive Announcement







