
The wooden construction VESPER HOMES in Žatčany wouldn't even "get started" without fermacell
Another individual wooden building by VESPER HOMES near Brno was once again about adapting the construction to the client's requirements, in combination with the possibilities of the plot and relatively lengthy communication with the building authority. Especially when solving the placement of the building on the plot, the implementers from VESPER FRAMES this time wouldn’t have made any headway without Fermacell.
The plot designated for the house was originally a garden. Architects from Labor 13 decided not to place the building among other structures, but instead aimed to provide the investor with maximum use of the offered plot and positioned the wooden structure deeper into the garden. As a result, the investor gained a very lucrative orientation of the building towards the cardinal directions and the possibility to connect the building with the garden. This required fairly demanding communication with the building authority - the reason was primarily the fire hazard posed by the agricultural building on the adjacent plot, which is located in immediate proximity to the new building.
In order to allow the building to be placed in the garden, it was first necessary to reduce the fire hazard of the neighboring structure. It was here that cement boards fermacell Powerpanel H2O with a fire reaction class of A1 came into play markedly. The neighboring building was clad with these boards, allowing the new building to arise in the location planned by the architects.
Modern wooden buildings by VESPER HOMES are typically built on Fermacell fiber cement boards, but this time cement H2O boards were also utilized.
The composition of the construction of the building itself was as follows:
Exterior wall (interior>>exterior):
Interior wall:
Floor composition:
During the installation of the prefabricated elements of the wooden building, Fermacell expansion mortar was used to even out the irregularities of the board, ensuring that the space between the panels and the foundation slab was completely filled in width and length.
The building is heated by a gas condensing boiler, which has separate circuits for underfloor heating in combination with radiators.
You can find the entire photo gallery of the wooden building in Žatčany in the realized projects of wooden buildings by VESPER HOMES.
Ing. Petr Novák
Vesper Frames s.r.o.
The plot designated for the house was originally a garden. Architects from Labor 13 decided not to place the building among other structures, but instead aimed to provide the investor with maximum use of the offered plot and positioned the wooden structure deeper into the garden. As a result, the investor gained a very lucrative orientation of the building towards the cardinal directions and the possibility to connect the building with the garden. This required fairly demanding communication with the building authority - the reason was primarily the fire hazard posed by the agricultural building on the adjacent plot, which is located in immediate proximity to the new building.
In order to allow the building to be placed in the garden, it was first necessary to reduce the fire hazard of the neighboring structure. It was here that cement boards fermacell Powerpanel H2O with a fire reaction class of A1 came into play markedly. The neighboring building was clad with these boards, allowing the new building to arise in the location planned by the architects.
Modern wooden buildings by VESPER HOMES are typically built on Fermacell fiber cement boards, but this time cement H2O boards were also utilized.
The composition of the construction of the building itself was as follows:
Exterior wall (interior>>exterior):
- SDK 12.5 mm
- fermacell 12.5 mm
- insulated stud wall 40 mm
- vapor barrier
- framed structure of insulated I profiles Steico Wall
- fermacell 12.5 mm
- diffusion membrane
- vertical battens 40 mm
- wooden cladding made from Siberian larch.
Interior wall:
- SDK 12.5 mm
- fermacell 12.5 mm
- insulated frame from KVH (for load-bearing walls 120 mm, for non-load-bearing partitions 80 mm)
- fermacell 12.5 mm
- SDK 12.5 mm.
Floor composition:
- fermacell leveling sandbed
- floor polystyrene 150 mm
- fermacell floor panels 25 mm 2 E22
- floor covering.
During the installation of the prefabricated elements of the wooden building, Fermacell expansion mortar was used to even out the irregularities of the board, ensuring that the space between the panels and the foundation slab was completely filled in width and length.
The building is heated by a gas condensing boiler, which has separate circuits for underfloor heating in combination with radiators.
You can find the entire photo gallery of the wooden building in Žatčany in the realized projects of wooden buildings by VESPER HOMES.
Ing. Petr Novák
Vesper Frames s.r.o.
The English translation is powered by AI tool. Switch to Czech to view the original text source.
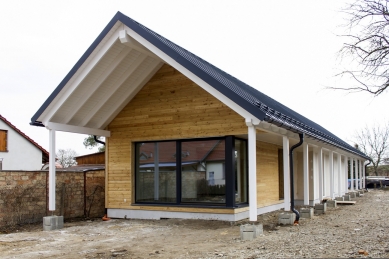
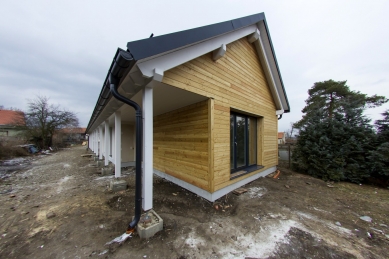
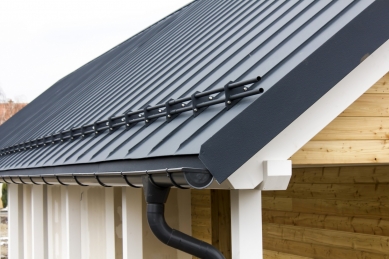
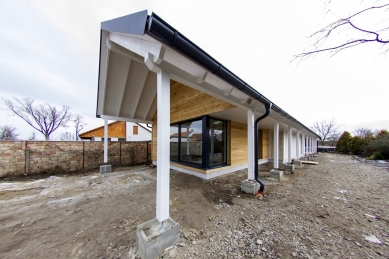
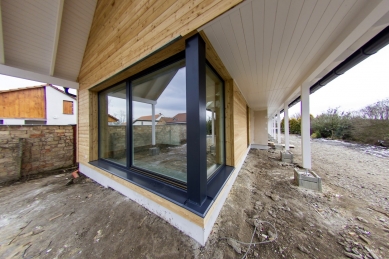
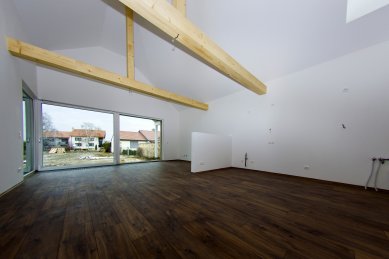

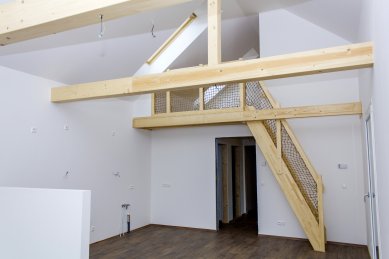
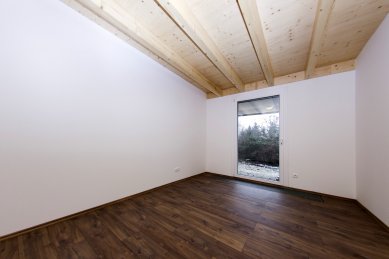
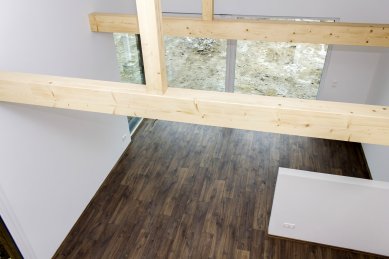
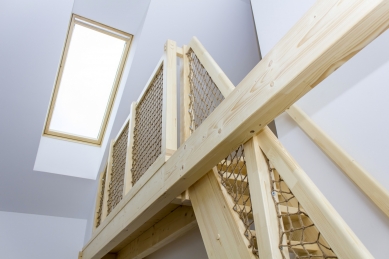
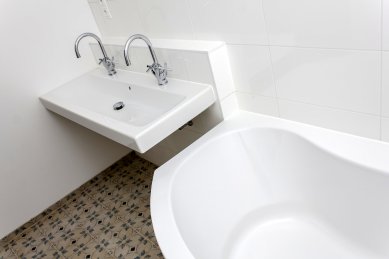
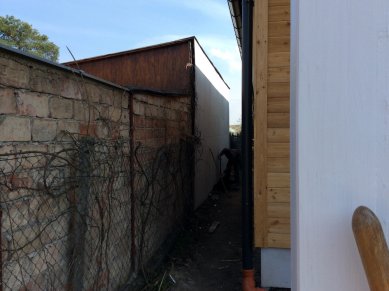
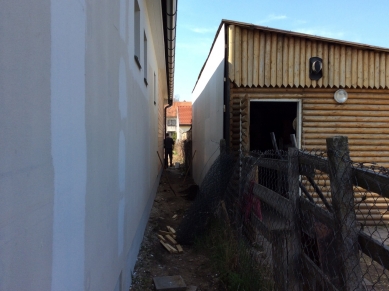
0 comments
add comment













