
Wooden pavilions Yogapoint for practicing yoga in nature by KLAR
Source
KLAR
KLAR
Publisher
Tisková zpráva
24.11.2021 20:15
Tisková zpráva
24.11.2021 20:15
Czech Republic
Zdeněk Liška
Václav Kocián
Kocián & Liška architekti s.r.o. KLAR
"The goal of building Yogapoints was to enhance public space in our region in harmony with nature and at the same time motivate people towards a healthier lifestyle, to spend time and relax in nature. Yogapoints can be used for yoga practice, as the name suggests, but also for relaxation, stretching the body after demanding physical activities, or simply to enjoy the views of the surrounding landscape."
"The Moravian-Silesian Region aims to strengthen the attractiveness of the area in its development strategy, and Yogapoints are one of the means to fulfill this strategic goal. Key words for us were harmony with nature, lightness, accessibility, and functionality. All of this was successfully achieved." (Jan Krkoška, MBA – Deputy Governor of the Region)
The task was to design a universal object that will be placed in the landscape, be unique, have a simple structure, and allow for usage even in unfavorable weather. To create a lightweight structure that provides a space for yoga practice or other forms of exercise and relaxation.
In creating the concept, the basic elements that can describe yoga itself were significant for us. Our design thus tries to reflect stability, lightness, simplicity, and through its material concept, a certain belonging to nature. The goal was to design a small object that would be installed as a prefabricate in various locations, whether in an urban environment, in recreational areas, or in completely free natural landscapes.
Our response is a small pavilion with a very rational structure that offers space for two practicing individuals. Through its material and construction concept, it refers to woodworking craftsmanship, so typical for the Beskydy and Jeseníky regions. On a square platform stand four stable columns supporting a grid of boards. The wooden surface serves as a comfortable mat. Symmetrically arranged columns evoke a certain lightness and even fragility, yet they bring stability to the object and reliably support the roof grid. This serves the function of shading, and it is also possible to cover it with a light transparent covering. The design considers two size variations, with the larger one accommodating up to 6 yogis.
Materials
The load-bearing structure of the roof consists of a grid made of shading slats. These slats are perpendicular to each other and are supported by the main horizontal steel grid consisting of a pair of closed hollow square profiles of the jackel type. The steel grid is supported by four wooden columns of variable square cross-section. The columns, together with the steel grid, ensure the stability of the shelters. The columns are widest in the middle and taper towards the edges. The transition between the columns and the steel frame is secured using cups that mimic the shape of the columns. The columns are precisely milled and glued into the cup to create a tight joint. The gluing ensures a strong connection and also prevents moisture from penetrating into the contact area between the steel cup and the wooden mass of the column. The columns are anchored using a steel base with a cup to reinforced concrete bases. The bases are anchored using HILTI HIT-V M16 (8.8) screws glued with HIT-HY 200 adhesive into the concrete. The floor of the shelters is made of wooden beams and planks placed on distributing concrete tiles. The foundations of the shelters are designed as flat on square footings (larger object 1.1 × 1.1 × 0.8 m, smaller object 0.8 × 0.8 × 0.8 m).
Author: KLAR | Ing. arch. Václav Kocián, MArch. Zdeněk Liška
Statics: Ing. Tomáš Kocich
Implementation: Ing. Michal Vajtr
Photography: BoysPlayNice
Year of Completion: 2021
"The Moravian-Silesian Region aims to strengthen the attractiveness of the area in its development strategy, and Yogapoints are one of the means to fulfill this strategic goal. Key words for us were harmony with nature, lightness, accessibility, and functionality. All of this was successfully achieved." (Jan Krkoška, MBA – Deputy Governor of the Region)
The task was to design a universal object that will be placed in the landscape, be unique, have a simple structure, and allow for usage even in unfavorable weather. To create a lightweight structure that provides a space for yoga practice or other forms of exercise and relaxation.
In creating the concept, the basic elements that can describe yoga itself were significant for us. Our design thus tries to reflect stability, lightness, simplicity, and through its material concept, a certain belonging to nature. The goal was to design a small object that would be installed as a prefabricate in various locations, whether in an urban environment, in recreational areas, or in completely free natural landscapes.
Our response is a small pavilion with a very rational structure that offers space for two practicing individuals. Through its material and construction concept, it refers to woodworking craftsmanship, so typical for the Beskydy and Jeseníky regions. On a square platform stand four stable columns supporting a grid of boards. The wooden surface serves as a comfortable mat. Symmetrically arranged columns evoke a certain lightness and even fragility, yet they bring stability to the object and reliably support the roof grid. This serves the function of shading, and it is also possible to cover it with a light transparent covering. The design considers two size variations, with the larger one accommodating up to 6 yogis.
Materials
The load-bearing structure of the roof consists of a grid made of shading slats. These slats are perpendicular to each other and are supported by the main horizontal steel grid consisting of a pair of closed hollow square profiles of the jackel type. The steel grid is supported by four wooden columns of variable square cross-section. The columns, together with the steel grid, ensure the stability of the shelters. The columns are widest in the middle and taper towards the edges. The transition between the columns and the steel frame is secured using cups that mimic the shape of the columns. The columns are precisely milled and glued into the cup to create a tight joint. The gluing ensures a strong connection and also prevents moisture from penetrating into the contact area between the steel cup and the wooden mass of the column. The columns are anchored using a steel base with a cup to reinforced concrete bases. The bases are anchored using HILTI HIT-V M16 (8.8) screws glued with HIT-HY 200 adhesive into the concrete. The floor of the shelters is made of wooden beams and planks placed on distributing concrete tiles. The foundations of the shelters are designed as flat on square footings (larger object 1.1 × 1.1 × 0.8 m, smaller object 0.8 × 0.8 × 0.8 m).
Author: KLAR | Ing. arch. Václav Kocián, MArch. Zdeněk Liška
Implementation: Ing. Michal Vajtr
Photography: BoysPlayNice
Project Location: Malá Morávka, Karviná - Lázně Darkov, Ostrava - Landek Park, Frýdek Místek - Olešná Dam, Trojanovice
Year of the Project: 2019Year of Completion: 2021
The English translation is powered by AI tool. Switch to Czech to view the original text source.


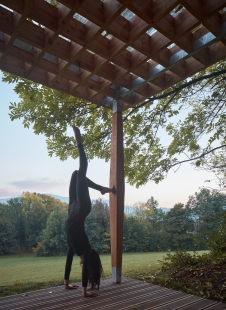
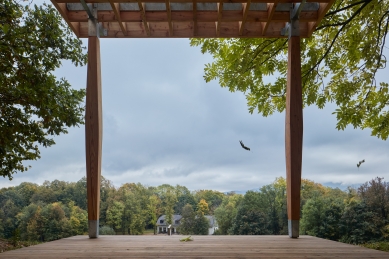
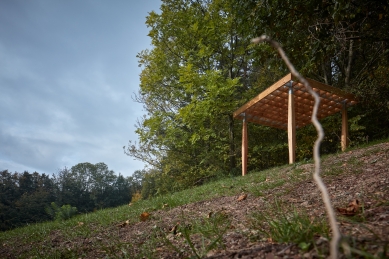

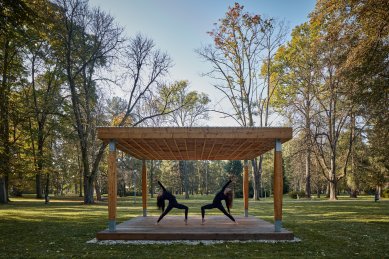
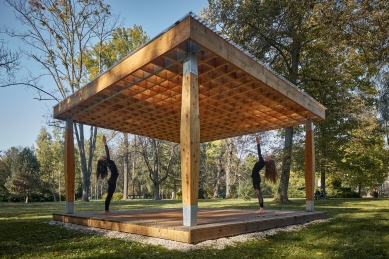
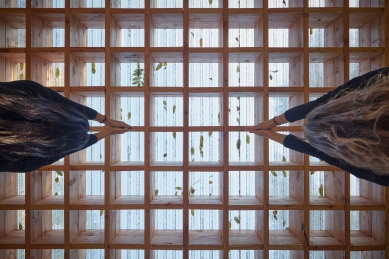
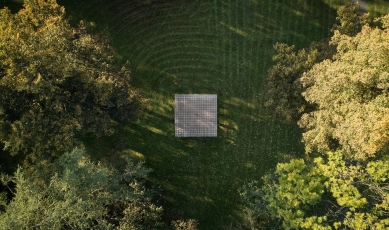
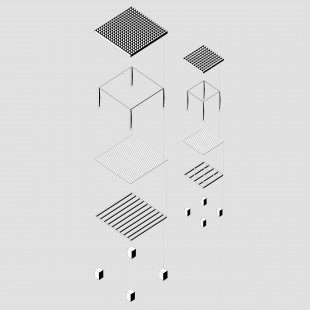
0 comments
add comment






