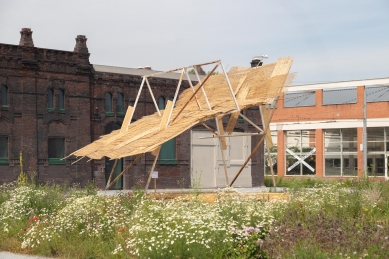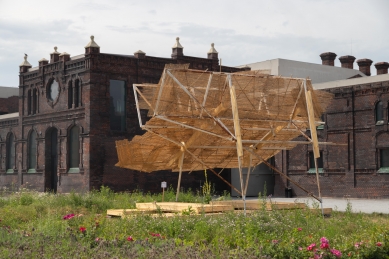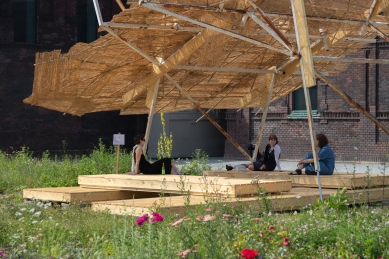
The wild garden around the former slaughterhouse was completed by the Shade of Bauhaus
Source
Dita Eibenová, PLATO Ostrava
Dita Eibenová, PLATO Ostrava
Publisher
Tisková zpráva
02.07.2024 21:20
Tisková zpráva
02.07.2024 21:20
Czech Republic
Ostrava
Adam Wlazel
Kateřina Vídenová
Mobilní architektonická kancelář MAK!
A year and a half ago, a public garden was established around the premises of the Ostrava PLATO gallery, now enhanced by a furniture element providing a shaded area of 25 m². Thanks to it, people will have a shady place for sitting, lying down, and meeting in the garden. It was designed by the architectural studio MAK! so that it can be used by visitors and passersby, individuals, and groups.
A garden is also made a garden by shade. The garden of presence, as the public green space surrounding PLATO is called, was established in the autumn of 2022 based on permaculture principles. For this reason, for example, mature trees are not planted here, but very young saplings of old varieties. These have a better chance of rooting and healthy growth in changing climatic conditions. Therefore, we will have to wait a bit longer for the shade of these trees. However, every bit of shade in the city is valuable during the warm summer months. Therefore, the gallery invited the architectural studio MAK! (Kateřina Vídenová and architect Adam Wlazel) for a residency to collaboratively think about garden shade.
They named their intervention Shadow of the Bauhaus and designed it not only with respect to the recycling policy of PLATO and MAK! but also with respect to the place of the gallery's previous premises. The structure, which now holds bamboo and reed mats, was originally on the roof of the Bauhaus. Transferring part of the former home of PLATO is not only a symbolic act but also practical, sustainable, and economical. “When we were thinking about shading and a resting space, we wanted to use something that already exists and not create new minor architecture. The gallery’s building is a very strong structure, it would be difficult. And the Bauhaus is related to PLATO, so the solution kind of presented itself. The structure would have been thrown away anyway, so we recycled it, which we like. The garden is wild, and our furniture, which looks a bit strange, fits into it, I think,” said Adam Wlazel, the co-author of the design.
The furniture is designed as a shaded place for sitting, lying, showing, for casual meetings and play. Over time, the furniture will integrate into the plant community of the garden. “The shading and resting area, as the assignment from PLATO went, we designed so that it could serve for sitting and staying in the garden when it isn’t raining. Part of the stage can be moved, allowing the resting zone to be somewhat expanded. A canvas can be stretched over the structure, so it can also serve for projections, and it could be overgrown with ivy, which would be absolutely the best,” describes the variability of the design Wlazel.
The new element of the garden provides a shaded area of 25 m², and its variable lower part allows for further expansion of the area. For a stay in the garden, visitors can also borrow picnic blankets inside the gallery.
The gallery plans to enhance the garden with additional functional elements and furniture. “Through collaboration with other authors or collectives, further artistic interventions with some practical function will emerge. To some extent, we are thus developing our approach that the public knows from the time we inhabited the Bauhaus. Our inputs into the space will always be something exceptional and unusual. Contemporary art, for which we were established to support, simply cannot do otherwise,” said gallery director Marek Pokorný regarding the aesthetic form and way of perceiving the creation of individual elements.
A garden is also made a garden by shade. The garden of presence, as the public green space surrounding PLATO is called, was established in the autumn of 2022 based on permaculture principles. For this reason, for example, mature trees are not planted here, but very young saplings of old varieties. These have a better chance of rooting and healthy growth in changing climatic conditions. Therefore, we will have to wait a bit longer for the shade of these trees. However, every bit of shade in the city is valuable during the warm summer months. Therefore, the gallery invited the architectural studio MAK! (Kateřina Vídenová and architect Adam Wlazel) for a residency to collaboratively think about garden shade.
They named their intervention Shadow of the Bauhaus and designed it not only with respect to the recycling policy of PLATO and MAK! but also with respect to the place of the gallery's previous premises. The structure, which now holds bamboo and reed mats, was originally on the roof of the Bauhaus. Transferring part of the former home of PLATO is not only a symbolic act but also practical, sustainable, and economical. “When we were thinking about shading and a resting space, we wanted to use something that already exists and not create new minor architecture. The gallery’s building is a very strong structure, it would be difficult. And the Bauhaus is related to PLATO, so the solution kind of presented itself. The structure would have been thrown away anyway, so we recycled it, which we like. The garden is wild, and our furniture, which looks a bit strange, fits into it, I think,” said Adam Wlazel, the co-author of the design.
The furniture is designed as a shaded place for sitting, lying, showing, for casual meetings and play. Over time, the furniture will integrate into the plant community of the garden. “The shading and resting area, as the assignment from PLATO went, we designed so that it could serve for sitting and staying in the garden when it isn’t raining. Part of the stage can be moved, allowing the resting zone to be somewhat expanded. A canvas can be stretched over the structure, so it can also serve for projections, and it could be overgrown with ivy, which would be absolutely the best,” describes the variability of the design Wlazel.
The new element of the garden provides a shaded area of 25 m², and its variable lower part allows for further expansion of the area. For a stay in the garden, visitors can also borrow picnic blankets inside the gallery.
The gallery plans to enhance the garden with additional functional elements and furniture. “Through collaboration with other authors or collectives, further artistic interventions with some practical function will emerge. To some extent, we are thus developing our approach that the public knows from the time we inhabited the Bauhaus. Our inputs into the space will always be something exceptional and unusual. Contemporary art, for which we were established to support, simply cannot do otherwise,” said gallery director Marek Pokorný regarding the aesthetic form and way of perceiving the creation of individual elements.
The English translation is powered by AI tool. Switch to Czech to view the original text source.



0 comments
add comment
Related articles
0
25.04.2024 | The EU Prize for Architecture has a chance to be won today by the Ostrava gallery Plato
0
08.01.2024 | Galerie PLATO will revive the garden, using creative residencies for artists as well
0
21.10.2022 | The Ostrava Gallery Plato is surrounded by a city garden
0
21.09.2022 | Ostrava Gallery PLATO opens in the newly renovated building of the former slaughterhouse
2
21.01.2022 | Ostrava Gallery Plato is preparing to move to the renovated slaughterhouse facility






