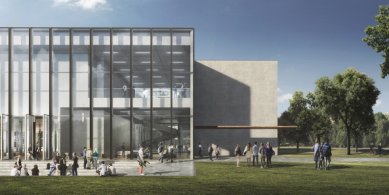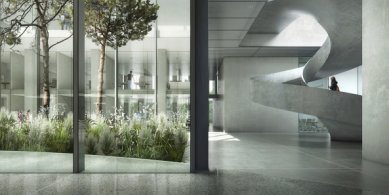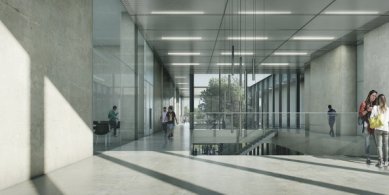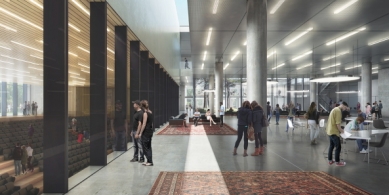
Educational center in Tilburg by KAAN Architecten
The University of Tilburg in the Netherlands, with nearly ninety years of history, focuses primarily on social sciences and economics. While the university's name has been shortened several times (Roomsch Katholieke Handelshoogeschool > Katholieke Hogeschool Tilburg > Tilburg University), the number of students has been steadily increasing, and the campus is gradually being expanded with additional facilities. The university experienced its greatest expansion in the 1960s when most of the buildings were designed by architect Josephus Bedaux. The latest addition is expected to be the OZC building (Educational and Self-Education Center) by the Rotterdam studio KAAN, which aims to connect with Bedaux's original architecture through a simple composition of glass and concrete blocks. The OZC building is freely placed in a park at the intersection of all faculties, where all 2500 students and faculty members can gather in classrooms, reading rooms, seminars, and a large auditorium. The alternation of solid and glazed forms has successfully created a diverse offering of internal courtyards. The generously designed spaces have ceiling heights of up to six meters. Although the building will serve an enormous number of students upon completion next year, the feeling of openness will be maintained, and thanks to the large-scale glazing of the facades, there will also be a direct connection with the surrounding nature.
More information >
More information >
The English translation is powered by AI tool. Switch to Czech to view the original text source.





0 comments
add comment






