
Villa at Lake Constance by Biehler Weith
The family house by the Constance-based studio Biehler Weith takes advantage of the unique location of the plot on the shores of Lake Constance, so in addition to the car, you can also arrive home by boat. The prominent location corresponds to the generously designed building. The house is approached via a southern courtyard surrounded by three differently sized volumes (the main living area, a medium-sized garage for three cars, and the smallest workshop in the corner of the plot). From the southern courtyard, a direct path leads to the main entrance of the house, where the first view of the water surface is offered. Upon entering the house, you immediately enter the raised living area with a large window also oriented towards Lake Constance. The dining area and kitchen face the opposite southern side. The bedroom is located in the western part of the house. On the upper floor, there is a guest room, a study, and a gallery overlooking the living room. All three polygonal objects have a roof and outer envelope clad in aluminum panels with a golden hue, which change throughout the day and depending on the weather.
The English translation is powered by AI tool. Switch to Czech to view the original text source.
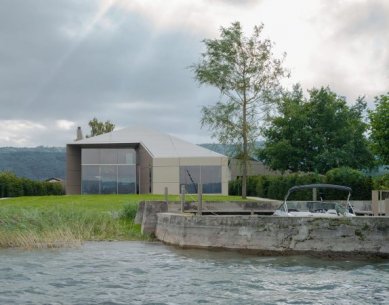
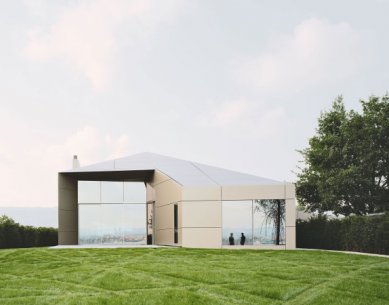
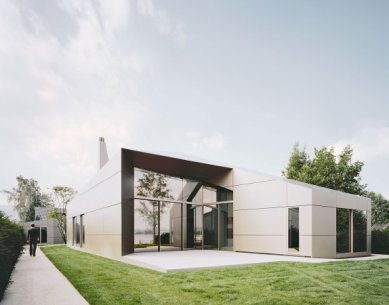
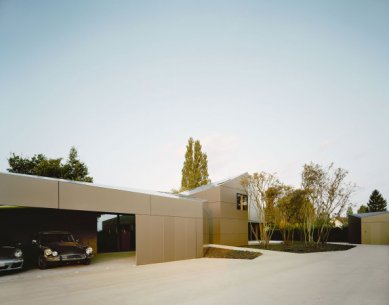
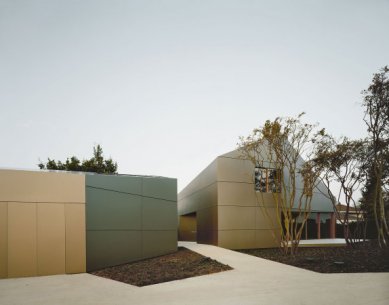
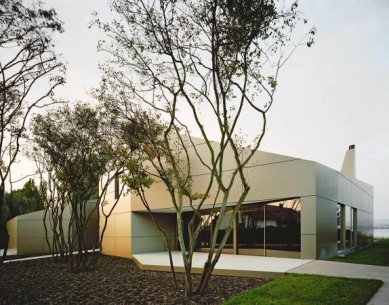
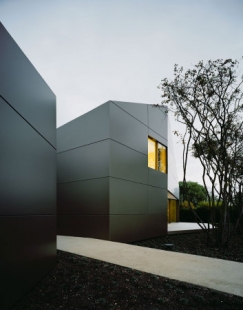
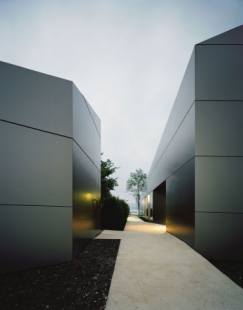
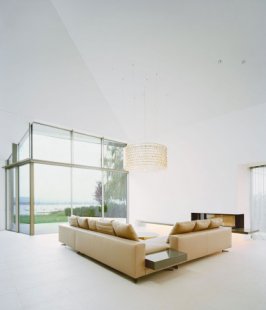
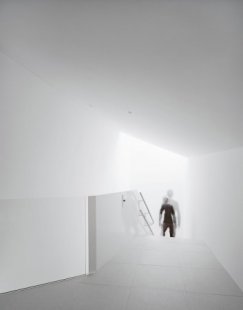
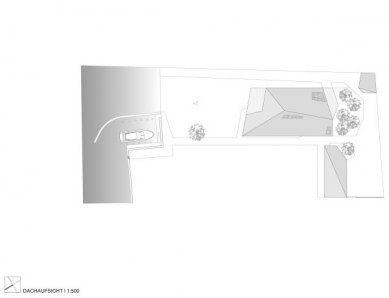
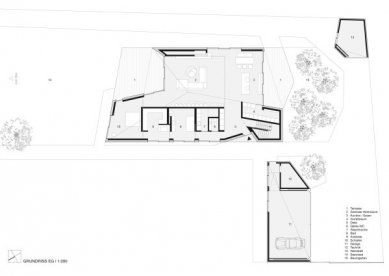
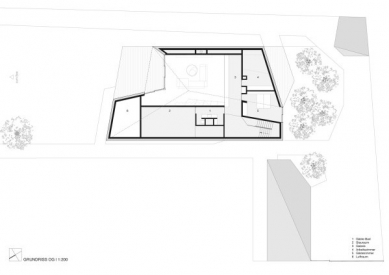
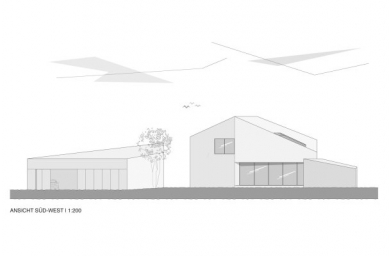
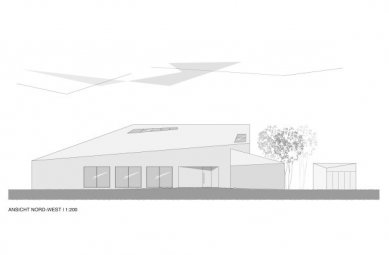
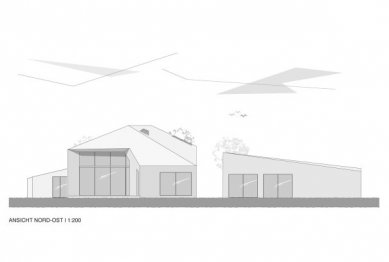
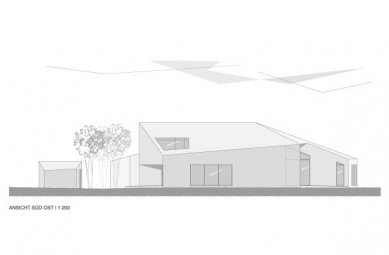
0 comments
add comment




