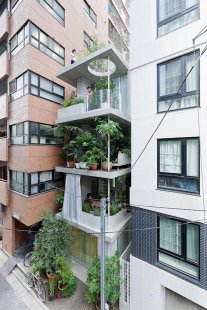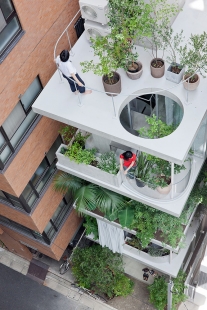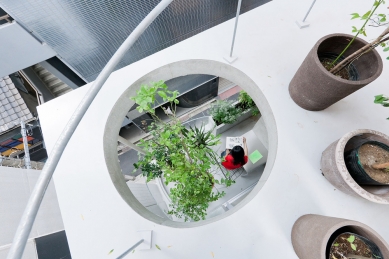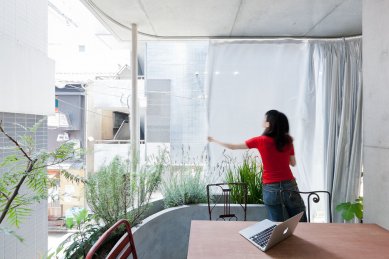
Vertical garden in Tokyo by Ryue Nishizawa
Japanese architect Ryue Nishizawa has completed the “Garden & House” family house project in Tokyo, which combines the house with the garden into a single vertical object nestled into a narrow gap between high-rise apartment buildings in the city center. The vertical garden consists of four concrete ceiling slabs with circular openings, allowing the house to be perceived as a continuous spatial continuum. Plants grow through the ceilings, connecting the individual residential floors. Vertical communication occurs through a glazed circular staircase in the center of the layout. The façade of the four-story house towards the street is made up of transparent plexiglass railings and textile curtains. In this case, Nishizawa has resigned from a classic façade that would separate the living space from street traffic. The ground floor of the house contains the entrance and living zone with a kitchen, while the first floor has bedrooms with a study, the second floor features a bathroom with a garden, the third floor has another bedroom, and right at the top there is a rooftop terrace with a small guest room. The individual rooms are not separated by walls, but rather by sliding windows and curtains that extend the full height of the floor, creating balconies facing the street. The minimalist garden offers a total of 66m² of living space, representing a peaceful green oasis in the midst of a concrete jungle.
The English translation is powered by AI tool. Switch to Czech to view the original text source.






0 comments
add comment












