
Art workshop in Gerswalde by Thomas Kröger
In the peaceful surroundings of Gerswalde, located approximately one hundred kilometers north of Berlin, a studio was created for artistic carpenter Gerhard Schütze, which is a conversion of a former locksmith workshop from 1987. The author of the conversion is Berlin architect Thomas Kröger, who transformed the workshop into not only a new studio but also the artist's residence. After the conversion, the building is divided into three parts: a workshop, an exhibition room, and a ground-floor apartment. All three sections are connected by green corrugated metal, which creates shared walls and a rounded roof. In contrast, the gable walls are clad in larch wood. In the center of the layout is an exhibition space, which is the only new section and serves as a mediator between the low residence and the workshop. On the site of the original hall, a lightweight wooden structure has been created with glazing that extends the entire height and a black-stained plywood ceiling. The raw poured asphalt floor, together with the retained fire pit, creates an impressive environment. Since the client was a carpenter, it is not surprising that the majority of the interior is made of wood, contrasting rough and smoothly treated surfaces. The bedroom is lined with solid pine boards, just like the relaxation areas in the workshop and a significant portion of the furniture.
The English translation is powered by AI tool. Switch to Czech to view the original text source.
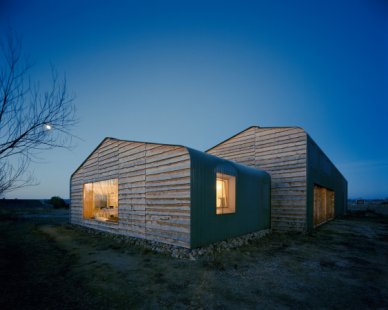
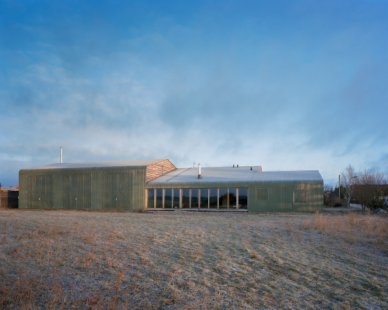
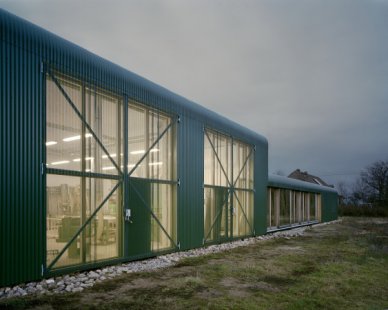
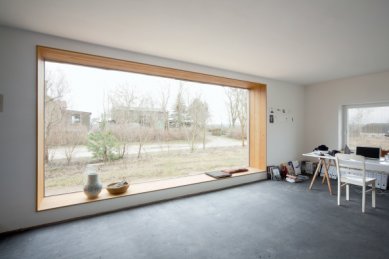
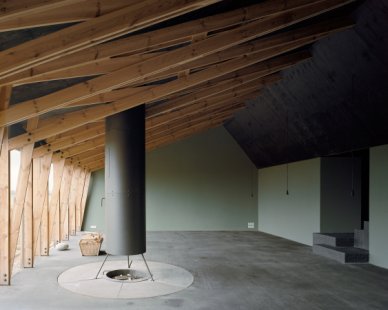
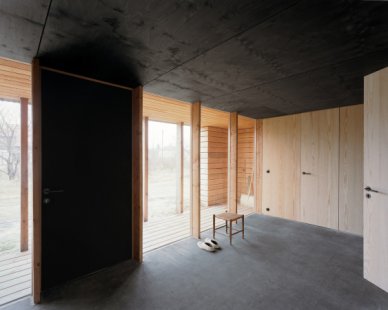
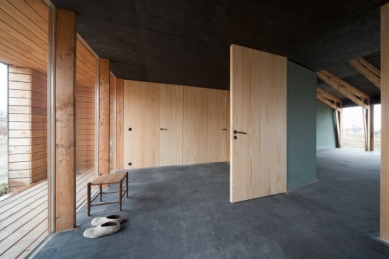
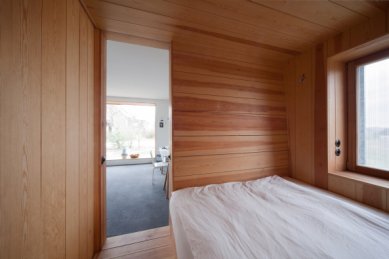
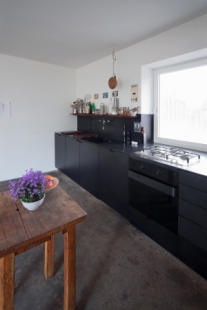
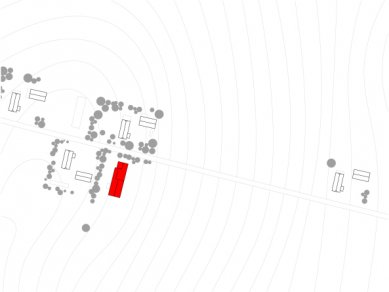
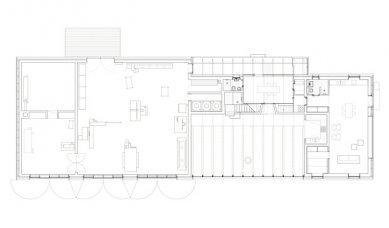
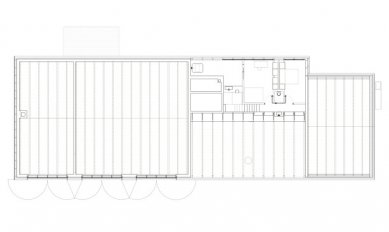
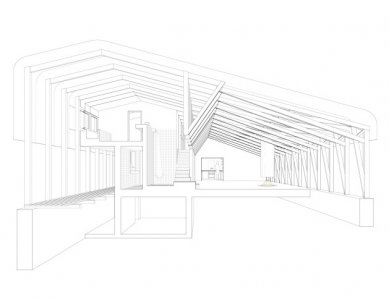
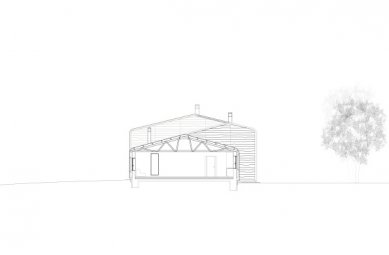
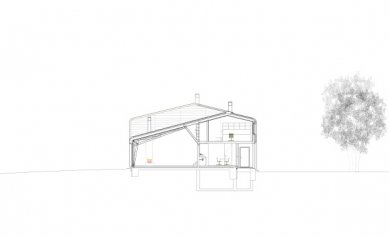
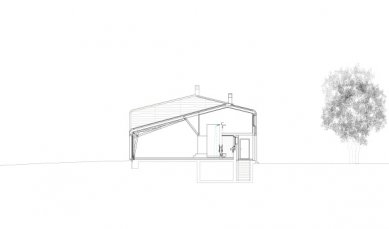
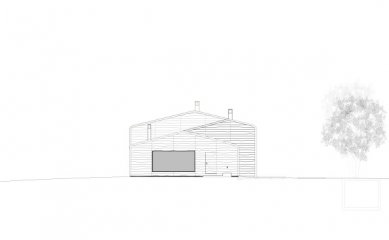
0 comments
add comment






