
Third phase of the High Line Park reconstruction by Diller Scofidio + Renfro
Last Monday, the project for the final third phase of the renovation of New York's High Line Park was presented, in which local firms James Corner Field Operations and Diller Scofidio + Renfro are long-term collaborators with Dutch landscape architect Piet Oudolf. The abandoned elevated railway runs through the neighborhoods of Meatpacking District, West Chelsea, and Clinton/Hell's Kitchen on the western edge of Manhattan. By 2014, the segment between 10th and 12th Avenue should be completed, extending the total length of the elevated park to 2.33 kilometers. While the first two phases wove between existing buildings, the final segment will lead around a large, currently undeveloped area along the Hudson River. For the third section, the architects have prepared a different concept: a 21-meter high passage on 30th Street will be lined with flower beds and covered balconies with pedestrian crossings to the planned Hudson Yards tower. From the elevated platform, individual wooden elements emerge and transform into furniture: benches, tables, playgrounds, or climbing frames. The total cost of transforming the third section will reach 90 million dollars. Construction work will not begin until next year. Until then, individual interventions will be discussed with local residents.
More information >
More information >
The English translation is powered by AI tool. Switch to Czech to view the original text source.
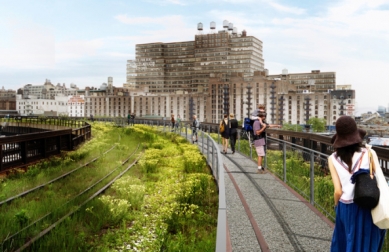
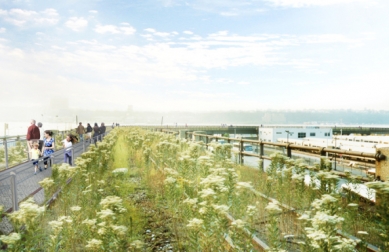

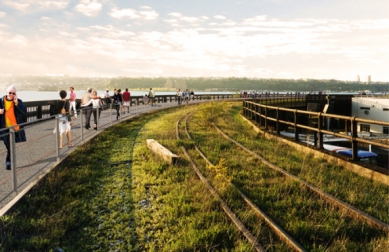
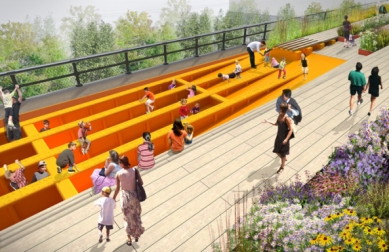
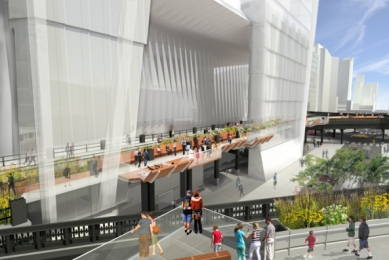
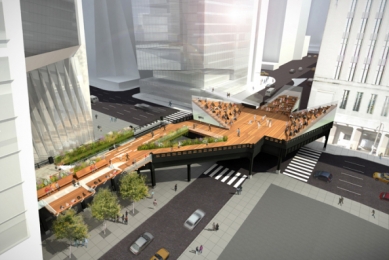
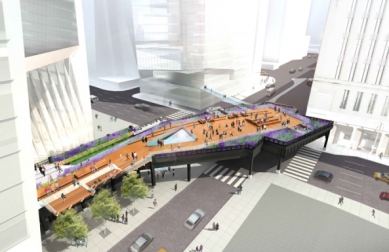

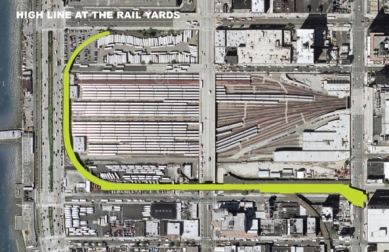
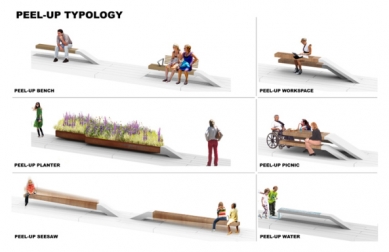
0 comments
add comment












