
Competition proposal for a climbing center in Amsterdam by NL architects
In April last year, the Amsterdam city council announced a competition for the transformation of two abandoned silos in the Zeeburg neighborhood. According to the winning project by Arons en Gelauff Architecten, a new multipurpose cultural center named after the famous Dutch children's book author Annie MG Schmidt is to be created from the sewage tanks.
Among the many unawarded projects was a proposal by NL Architects, which decided to dedicate the former silos to climbing, sports, and culture. To provide a better view of the surrounding landscape, their design extends the cylindrical mass of the silos to the maximum permissible height. The cultural silo comprises two theaters with dressing rooms and rehearsal spaces, workshops, exhibition areas, music studios, and a hairdressing studio. The bridge connecting the two silos at the original height now contains office rooms. At the very top, there will be restaurants with panoramic views and a roof terrace.
The cylindrical mass of the silos served as the basis for a 40-meter-high artificial climbing wall, which also includes several challenging overhangs. Since the climbing walls are inclined inward, increasingly usable space is created around the climbing chimney as you go up. On the upper floors, there is a hotel, training spaces, and a public square that can be utilized in various ways. On the ground floor, there is a café, which is visually connected to the climbing wall by a hole in the ceiling, and the surrounding walls of the café are lined with training boulders. Climbing grips are also mounted on the exterior cladding. The façade of the cultural center will be enlivened by climbers tackling the outdoor climbing wall.
Rebirth of the Silos
‘The silos on Zeeburgereiland are looking for a new destination. The relocation of the sewage treatment plant sparked new developments in the area: the island now becomes inhabitable. It is strategically positioned in between the center of Amsterdam and its latest expansion called IJburg. The island is very accessible; it directly links to the ring road A10.
Three silos will remain. One will be developed into an office building and is not part of the competition. But it is essential that the tower will be conceived in close cooperation with the two other silos; they should form a set. In this proposal the silos will be dedicated to climbing, sports and culture. The Second Coming of the silos will be abstract mysterious. The existing structures will be extended to the maximum height to benefit from the views and to create monumental substance in the projected urban condition. In the midst of the mainly residential development the new silos are reminiscent of their industrial past. They will become an enhanced version of themselves; stretched and twisted, like most memories. (…)
Cultural Silo: The Cultural Silo basically is a big pile of cultural facilities. Starting point is the ‘box in box’ principle. By positioning a new tube inside the existing one noise hindrance can be contained: it becomes possible to be loud inside without annoying the neighbors. And vice versa noise from the outside will not affect activities in the interior. In the cavity between inside and outside a monumental stair winds up, deforming the inner tube into a facetted Barbapapa.
The cultural silo consists of two theaters with dressing rooms and rehearsal spaces, spaces for workshops, exhibition spaces, music studios and a space for hair design. A bridge connects the silos at the height of the original roof level and office spaces will be positioned on top. The top level will be dedicated to a restaurant with 360 views and a roof terrace.
Climbing Silo
Climbing has become a national sport in the Netherlands. Though the number of facilities is limited the silos offer great potential for indoor climbing.
Using the cylinder of the silo as a basis they created a 40 meter high artificial cave that consists of challenging cantilevers and overhangs for climbers. Since climbing walls essentially are oblique, a section can allow for an increase in space between the inside and outside, allowing usable floor areas on a higher level. On the level above is a hotel, training facilities and a square that can be used in multiple ways. On the ground level is a public cafe, connected to the climbing tower through a hole in the floor above it and is surrounded by the boulder area.
Climbing grips will be placed on the outside of the silo too. The exterior as such becomes part of the ‘program’; climbers will activate the facade. By pushing the silo wall from the inside several swellings form on the outside; these bulges create more challenging routes.’
Among the many unawarded projects was a proposal by NL Architects, which decided to dedicate the former silos to climbing, sports, and culture. To provide a better view of the surrounding landscape, their design extends the cylindrical mass of the silos to the maximum permissible height. The cultural silo comprises two theaters with dressing rooms and rehearsal spaces, workshops, exhibition areas, music studios, and a hairdressing studio. The bridge connecting the two silos at the original height now contains office rooms. At the very top, there will be restaurants with panoramic views and a roof terrace.
The cylindrical mass of the silos served as the basis for a 40-meter-high artificial climbing wall, which also includes several challenging overhangs. Since the climbing walls are inclined inward, increasingly usable space is created around the climbing chimney as you go up. On the upper floors, there is a hotel, training spaces, and a public square that can be utilized in various ways. On the ground floor, there is a café, which is visually connected to the climbing wall by a hole in the ceiling, and the surrounding walls of the café are lined with training boulders. Climbing grips are also mounted on the exterior cladding. The façade of the cultural center will be enlivened by climbers tackling the outdoor climbing wall.
Rebirth of the Silos
‘The silos on Zeeburgereiland are looking for a new destination. The relocation of the sewage treatment plant sparked new developments in the area: the island now becomes inhabitable. It is strategically positioned in between the center of Amsterdam and its latest expansion called IJburg. The island is very accessible; it directly links to the ring road A10.
Three silos will remain. One will be developed into an office building and is not part of the competition. But it is essential that the tower will be conceived in close cooperation with the two other silos; they should form a set. In this proposal the silos will be dedicated to climbing, sports and culture. The Second Coming of the silos will be abstract mysterious. The existing structures will be extended to the maximum height to benefit from the views and to create monumental substance in the projected urban condition. In the midst of the mainly residential development the new silos are reminiscent of their industrial past. They will become an enhanced version of themselves; stretched and twisted, like most memories. (…)
Cultural Silo: The Cultural Silo basically is a big pile of cultural facilities. Starting point is the ‘box in box’ principle. By positioning a new tube inside the existing one noise hindrance can be contained: it becomes possible to be loud inside without annoying the neighbors. And vice versa noise from the outside will not affect activities in the interior. In the cavity between inside and outside a monumental stair winds up, deforming the inner tube into a facetted Barbapapa.
The cultural silo consists of two theaters with dressing rooms and rehearsal spaces, spaces for workshops, exhibition spaces, music studios and a space for hair design. A bridge connects the silos at the height of the original roof level and office spaces will be positioned on top. The top level will be dedicated to a restaurant with 360 views and a roof terrace.
Climbing Silo
Climbing has become a national sport in the Netherlands. Though the number of facilities is limited the silos offer great potential for indoor climbing.
Using the cylinder of the silo as a basis they created a 40 meter high artificial cave that consists of challenging cantilevers and overhangs for climbers. Since climbing walls essentially are oblique, a section can allow for an increase in space between the inside and outside, allowing usable floor areas on a higher level. On the level above is a hotel, training facilities and a square that can be used in multiple ways. On the ground level is a public cafe, connected to the climbing tower through a hole in the floor above it and is surrounded by the boulder area.
Climbing grips will be placed on the outside of the silo too. The exterior as such becomes part of the ‘program’; climbers will activate the facade. By pushing the silo wall from the inside several swellings form on the outside; these bulges create more challenging routes.’
NL Architects
The English translation is powered by AI tool. Switch to Czech to view the original text source.
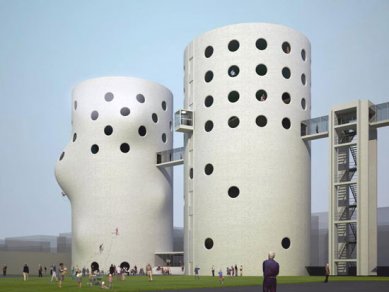
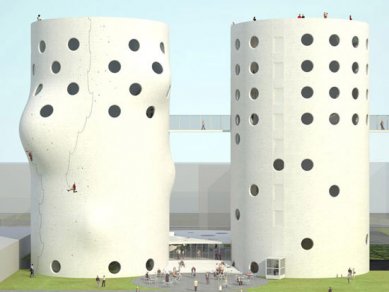


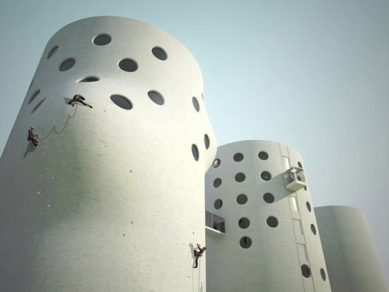
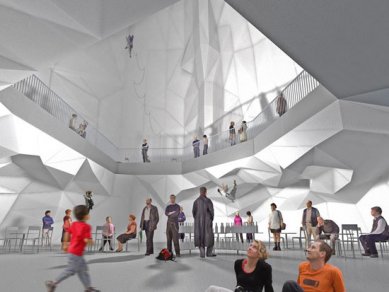
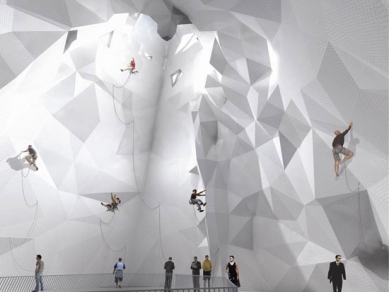
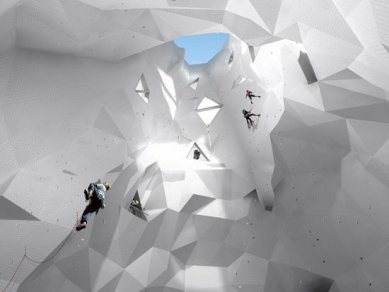

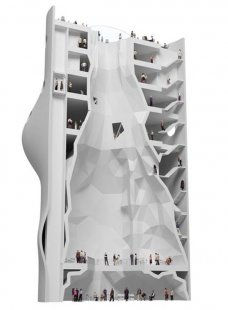

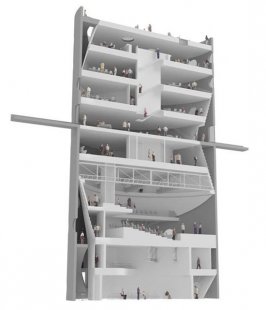
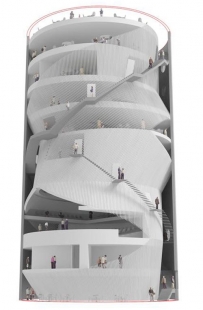
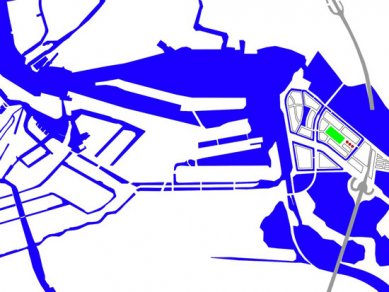
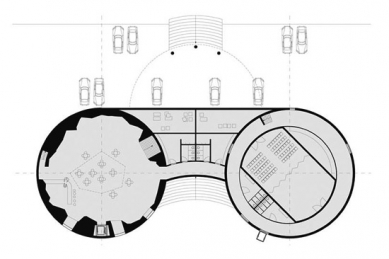
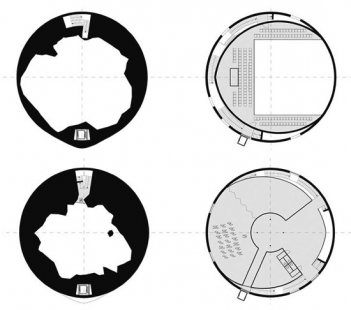

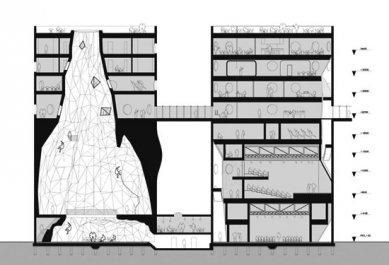

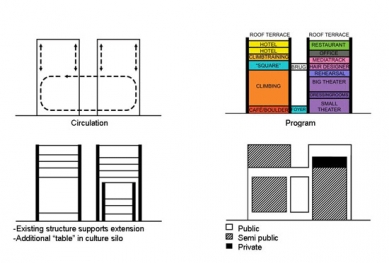
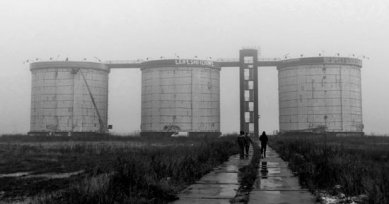
0 comments
add comment







