
Solo House in Spanish Matarraña by Geers Van Severen
Publisher
Petr Šmídek
22.08.2017 17:20
Petr Šmídek
22.08.2017 17:20
Kersten Geers
David Van Severen
OFFICE Kersten Geers David Van Severen
The 'Solo Houses' project is led by French architecture lover Christian Bourdais, who ten years ago approached several world-renowned studios to design a holiday home in the Mediterranean setting that fans of modern architecture could rent short-term. The authors had complete freedom in their designs. The first holiday house was built six years ago on the Matarraña plateau, located near the Tinença de Benifassà reserve, west of Catalonia's Tarragona. It was designed by the Chilean couple Mauricio Pezo and Sofia von Ellrichshausen. Now, the second house in the same area has been completed, created according to the design by the Belgian duo Kersten Geers and David Van Severen.
The simple ring with a diameter of 45 meters was first introduced to the public in 2014. Four identical segments (each with an area of 60 m²) are set within a circular floor plan containing an inscribed square, offering three bedrooms with two bathrooms hidden behind mirrored walls. The majority of the built-up area consists of covered outdoor social and private zones (212 m²). The spacious plot with pine groves provides ample privacy. Textile curtains manage the spatial separation. Shade is provided by profiles made of expanded metal that complete the outer shell.
Additional geometric shapes (a cylinder, cube, cone) adorn the roof of the ring, housing technological equipment and water tanks. Since the building is situated in the open countryside, it must rely on its own sources for electricity and water supply; hence, solar collectors are placed on the roof, and water is purified for reuse.
The initial intention of Christian Bourdais to also build in Provence or Tuscany has ultimately fallen through, and he is now focusing on the Matarraña area, where a total of twelve 'Solo Houses' were planned to be built.
More information >
The simple ring with a diameter of 45 meters was first introduced to the public in 2014. Four identical segments (each with an area of 60 m²) are set within a circular floor plan containing an inscribed square, offering three bedrooms with two bathrooms hidden behind mirrored walls. The majority of the built-up area consists of covered outdoor social and private zones (212 m²). The spacious plot with pine groves provides ample privacy. Textile curtains manage the spatial separation. Shade is provided by profiles made of expanded metal that complete the outer shell.
Additional geometric shapes (a cylinder, cube, cone) adorn the roof of the ring, housing technological equipment and water tanks. Since the building is situated in the open countryside, it must rely on its own sources for electricity and water supply; hence, solar collectors are placed on the roof, and water is purified for reuse.
The initial intention of Christian Bourdais to also build in Provence or Tuscany has ultimately fallen through, and he is now focusing on the Matarraña area, where a total of twelve 'Solo Houses' were planned to be built.
More information >
The English translation is powered by AI tool. Switch to Czech to view the original text source.
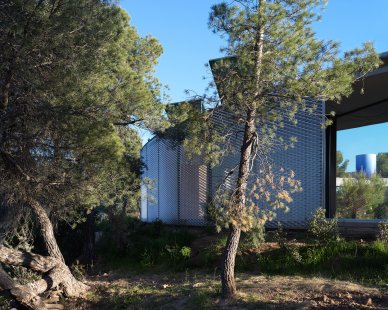
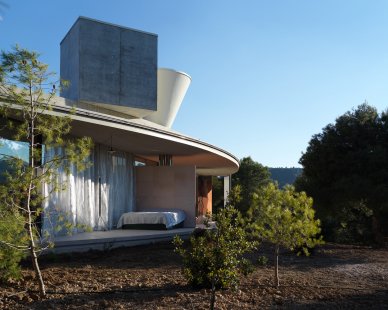
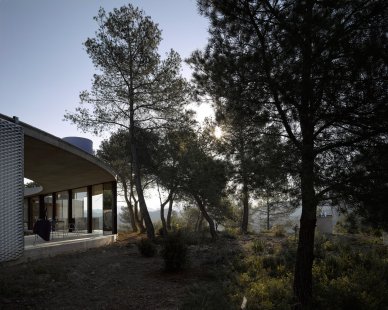
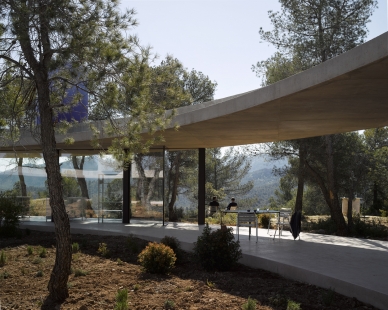
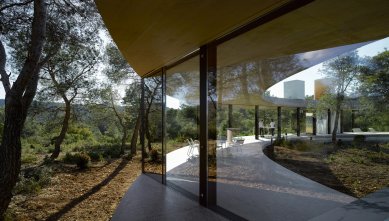
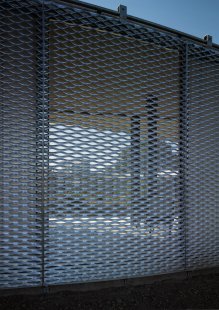
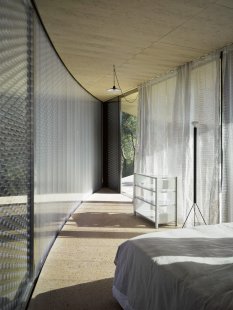
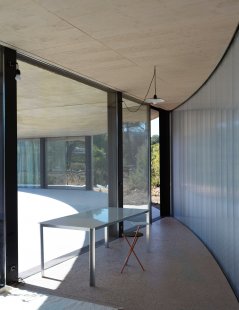


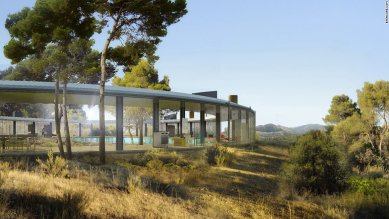
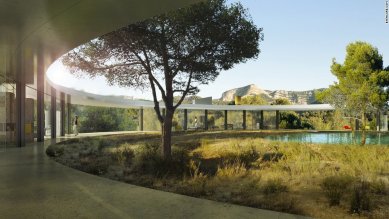
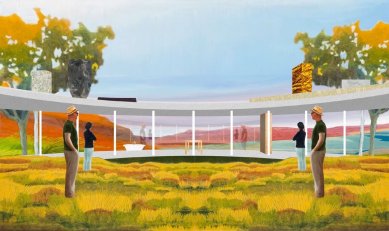
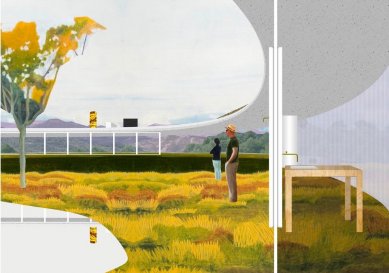
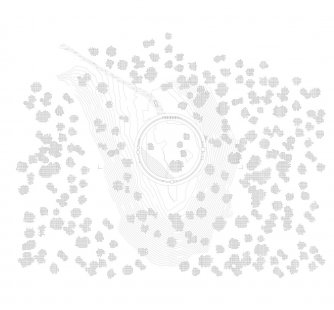

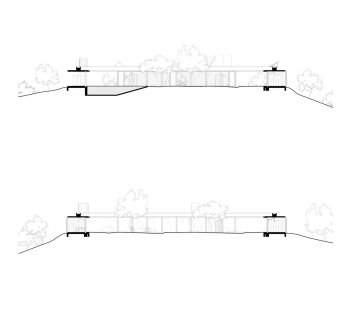
0 comments
add comment












