
Housing estate in Texas El Paso by OFIS architects
The Slovak office Ofis presented a project for eco-friendly housing in El Paso, Texas, resembling two bird nests set in the prairie. The two-phase design named “Two Nests” divides the plot into two equal parts. While the southern half is intended for a residential complex, the northern part is planned for commercial and mixed-use development.
The four-story complex is oriented to be protected from the wind and direct sunlight (El Paso is nicknamed “The Sun City”). Apartments are clustered around a central square, with jutting terraces and cantilevered balconies enhancing the facades from both inside and outside, aiding in better protection for the residential complex, which consists of two different types of apartments: 52 one-bedroom and 14 two-bedroom units. In addition, residents will have access to shared spaces such as a grill, fitness center, and spa.
In designing the outdoor environment, the architects were inspired by the nature surrounding El Paso. The new topography of the desert landscape aims to protect the inner courtyards from the surrounding heat. Individual ramps and elevation levels are distinguished by a vibrant combination of stones, sand, and gravel of different colors and textures. For the green areas, plants were selected that require almost no maintenance and do not need to rely on artificial irrigation. The desert gardens are mainly composed of cacti, palms, and drought-resistant plants.
The four-story complex is oriented to be protected from the wind and direct sunlight (El Paso is nicknamed “The Sun City”). Apartments are clustered around a central square, with jutting terraces and cantilevered balconies enhancing the facades from both inside and outside, aiding in better protection for the residential complex, which consists of two different types of apartments: 52 one-bedroom and 14 two-bedroom units. In addition, residents will have access to shared spaces such as a grill, fitness center, and spa.
In designing the outdoor environment, the architects were inspired by the nature surrounding El Paso. The new topography of the desert landscape aims to protect the inner courtyards from the surrounding heat. Individual ramps and elevation levels are distinguished by a vibrant combination of stones, sand, and gravel of different colors and textures. For the green areas, plants were selected that require almost no maintenance and do not need to rely on artificial irrigation. The desert gardens are mainly composed of cacti, palms, and drought-resistant plants.
The English translation is powered by AI tool. Switch to Czech to view the original text source.
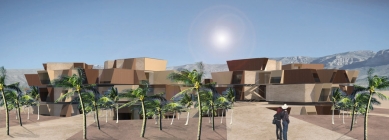
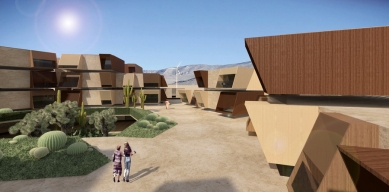
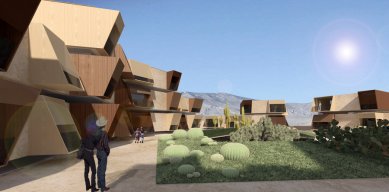
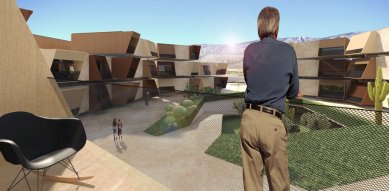

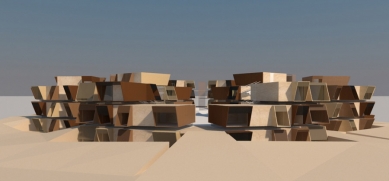
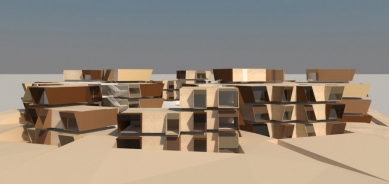
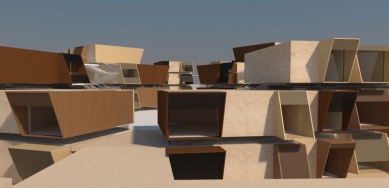
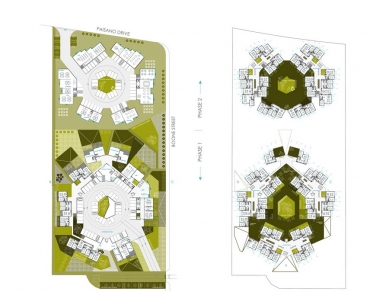


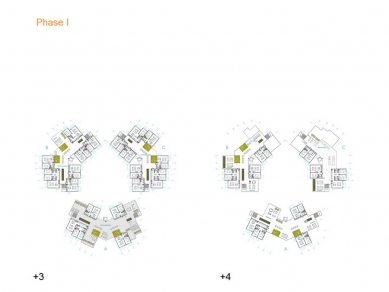
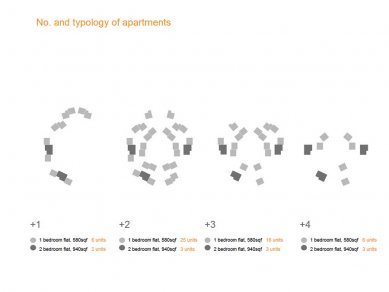

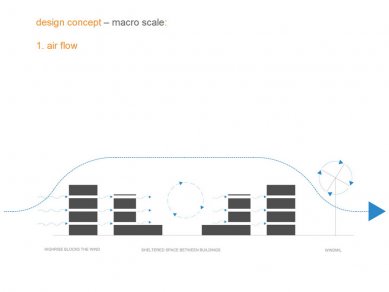
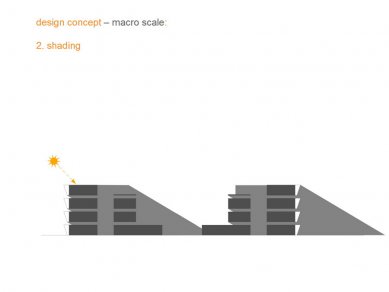

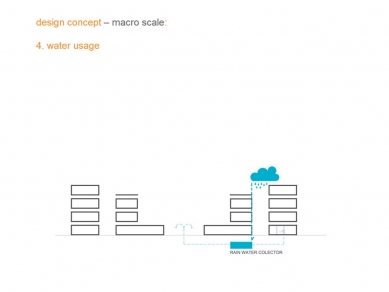
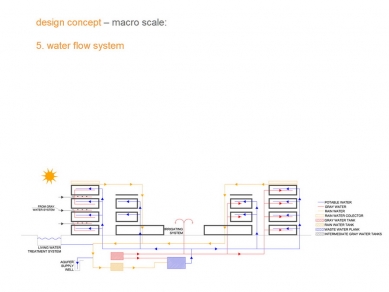
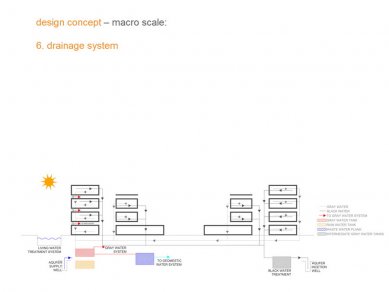
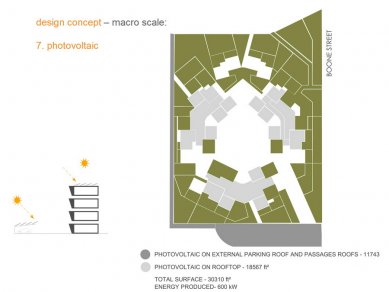
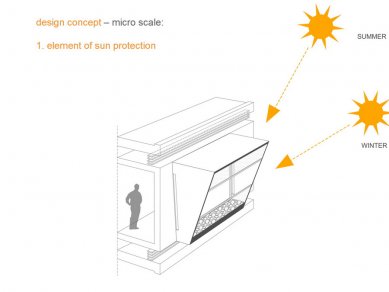
0 comments
add comment












