
Family House in Quebec by Alain Carle
In the sought-after holiday resort of Wentworth in southern Quebec, Montreal architect Alain Carle designed a family house that prevents unwanted views from the adjacent road with its elongated shape and arrangement of walls. The lakeside project is compared by the architect to a screen, shielding the view from the access road while reinforcing the perspectives towards the water surface. The living space of the house is divided into two levels. The ground floor hosts the living area with a dining room and the couple's bedroom, while the basement contains three additional bedrooms and a home cinema. The mass of the house is divided into several segments that flow into one another, yet create the impression of separate walls freely arranged in the garden. The open composition of the walls creates a series of outdoor covered terraces overlooking the lake. The main structural framework is made of wood and steel, clad in black-painted recycled bricks and stained wooden slats. The interior is also dark-toned, occasionally brightened by a white wall or a piece of built-in furniture.
The English translation is powered by AI tool. Switch to Czech to view the original text source.
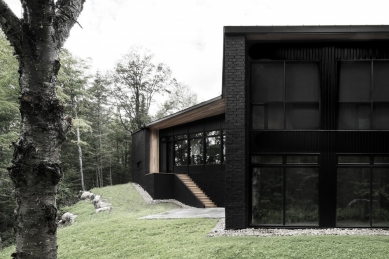
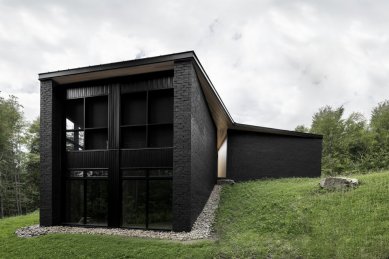
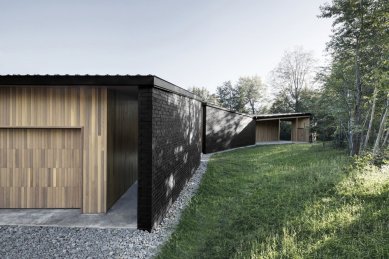
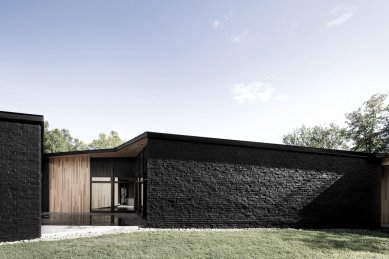
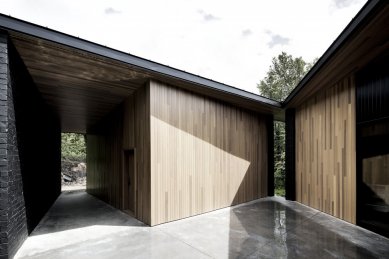
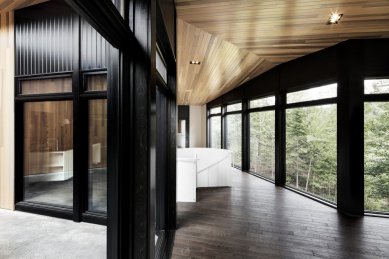
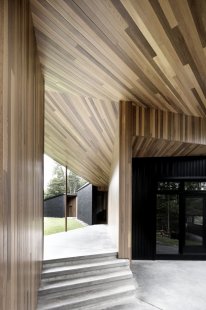
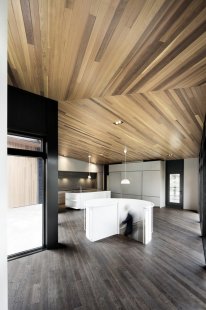
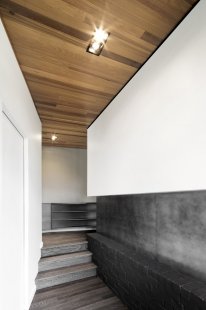
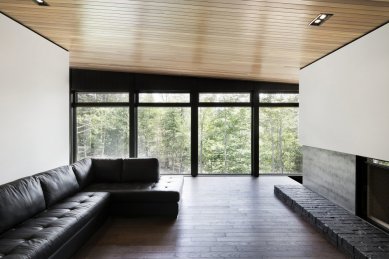
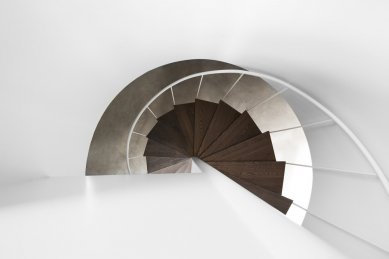

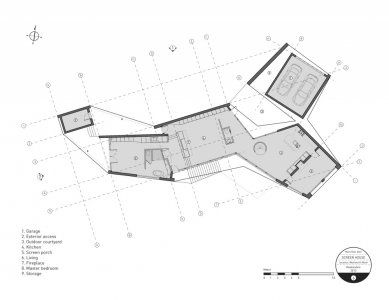
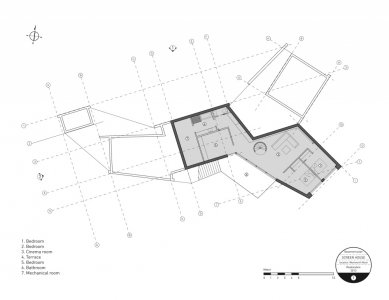
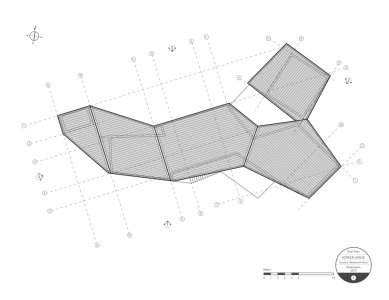
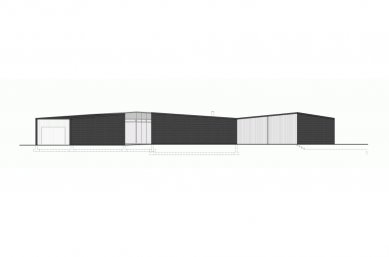
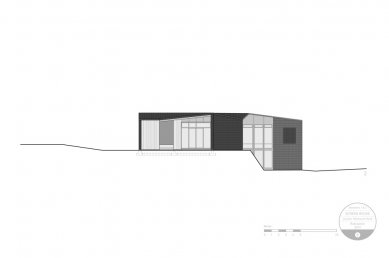
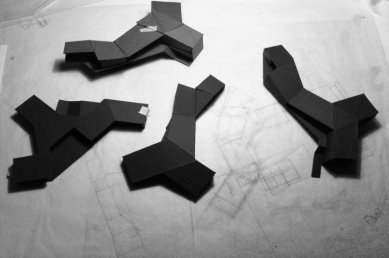
0 comments
add comment





