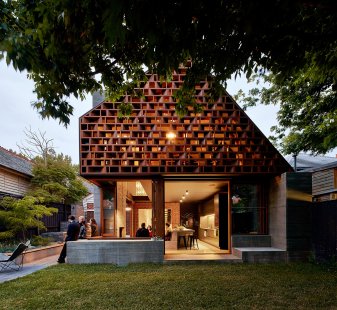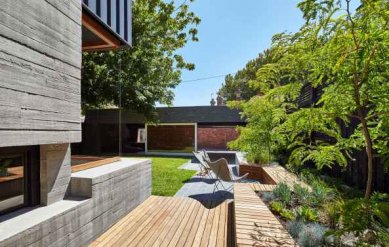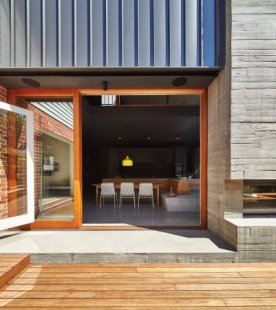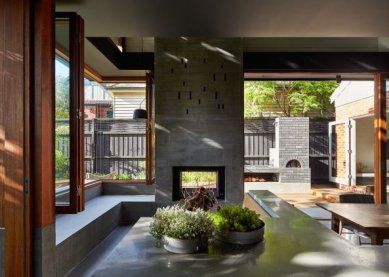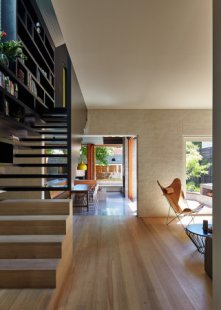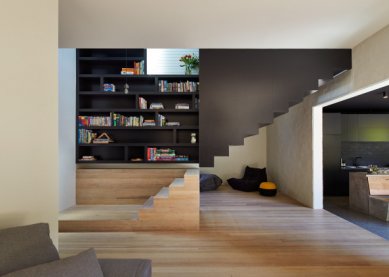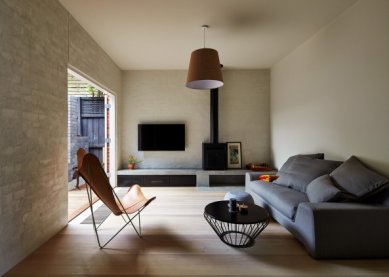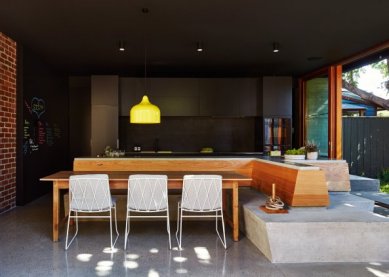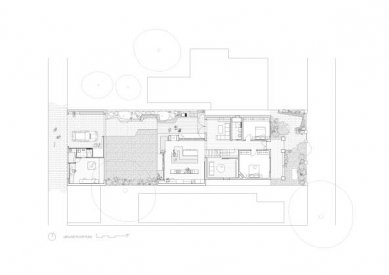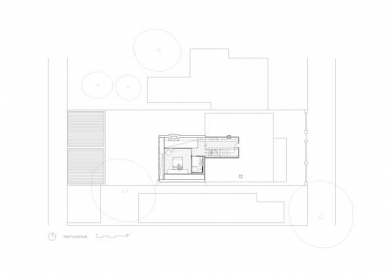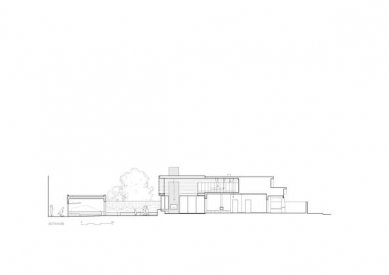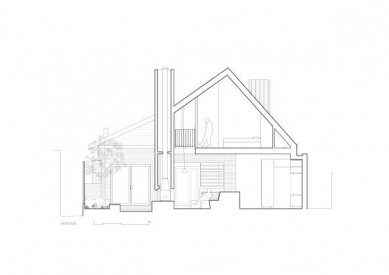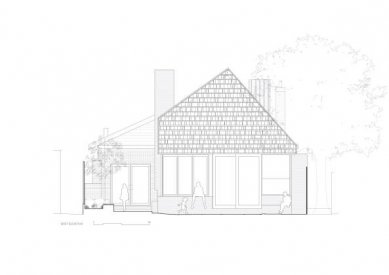
Family House St. Kilda in Melbourne by MAKE architecture
The family home in the coastal suburb of St. Kilda in southeastern Melbourne reflects Australian hospitality. The client approached architect Melissa Bright from the Melbourne studio MAKE to design a place that would resemble a "favorite corner pub," where time would be spent not only with family but also with neighbors and many friends. This resulted in a two-story extension of the existing bungalow with a prominent wooden gable facing the garden. A massive concrete plinth connects the interior of the house with the surroundings while also creating a space for sitting and outdoor dining. On the ground floor, there is a kitchen with a dining area that has direct access to the garden. Enhancing the stay is a two-sided fireplace that can be used from both the kitchen and the garden. The airy roof extension is the exact opposite of the massive concrete plinth. In the attic, where the bedroom is located, a wall made of small wooden pieces serves as protection against sunlight as well as unwanted views.
