
Project Oceanarium in Basel by Boltshauser Architekten
Four years ago, a competition for a new oceanarium took place in Basel, Switzerland, which is set to be built near the main entrance to the local zoo. The Swiss architectural firm Boltshauser Architekten won the international competition with their project “Seacliff,” which has been modified over the past four years to better align with the new zoning plan.
In addition to large tanks housing aquatic animals, the oceanarium is expected to become an educational center for the environment, nature conservation, and sustainability. The total area of the oceanarium is 14,000 m², and the water tanks will have a capacity of 4,000 m³.
While the outside of the building gives a compact, rocky impression, the interior unfolds into a rich spatial experience full of spiraling ramps and interconnected cave complexes with views of the aquatic realm. To accommodate the extensive construction program, a large portion of the building is located underground. The outer shell hardly hints at its rich interior content. In addition to animals from various climates, the creation of plant ecosystems featuring coral reefs, tidal areas, and mangrove groves is also planned. Each aquarium has a unique shape, and the visitors' path is meant to resemble a meandering river.
The total construction costs are estimated at 100 million Swiss francs, which will be covered by sponsorship donations (half of the amount has already been raised). The opening of the oceanarium is scheduled for 2019.
More information >
In addition to large tanks housing aquatic animals, the oceanarium is expected to become an educational center for the environment, nature conservation, and sustainability. The total area of the oceanarium is 14,000 m², and the water tanks will have a capacity of 4,000 m³.
While the outside of the building gives a compact, rocky impression, the interior unfolds into a rich spatial experience full of spiraling ramps and interconnected cave complexes with views of the aquatic realm. To accommodate the extensive construction program, a large portion of the building is located underground. The outer shell hardly hints at its rich interior content. In addition to animals from various climates, the creation of plant ecosystems featuring coral reefs, tidal areas, and mangrove groves is also planned. Each aquarium has a unique shape, and the visitors' path is meant to resemble a meandering river.
The total construction costs are estimated at 100 million Swiss francs, which will be covered by sponsorship donations (half of the amount has already been raised). The opening of the oceanarium is scheduled for 2019.
More information >
The English translation is powered by AI tool. Switch to Czech to view the original text source.
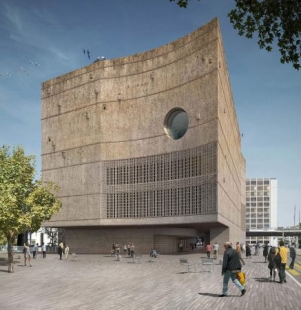
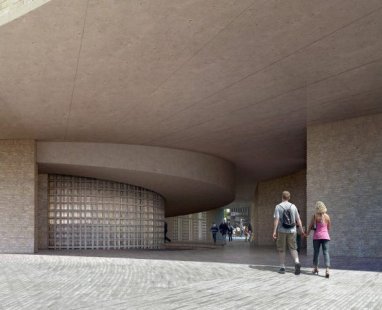
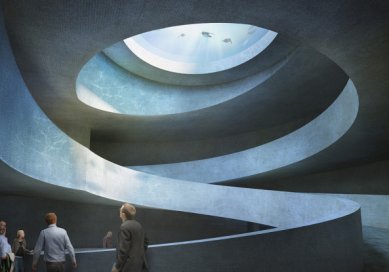
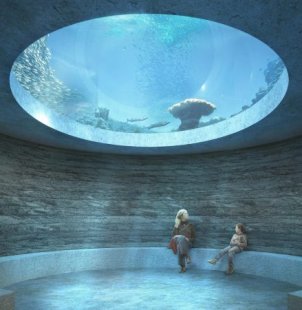
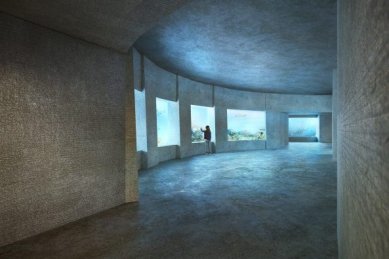
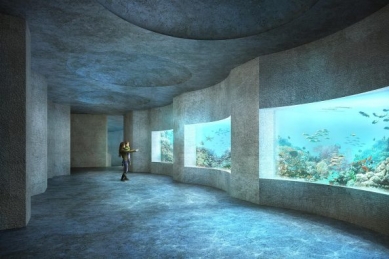

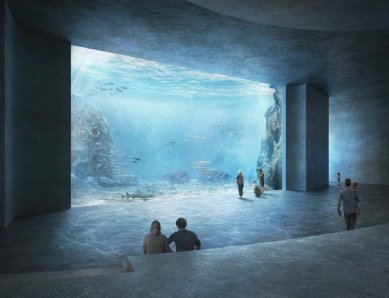
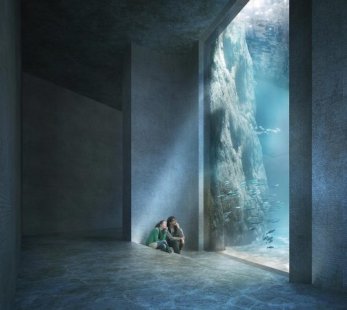
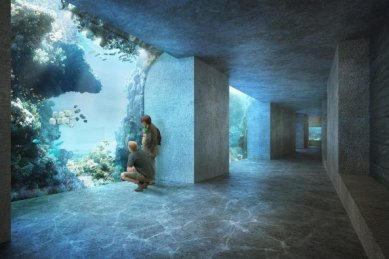
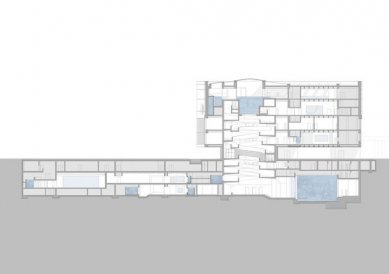
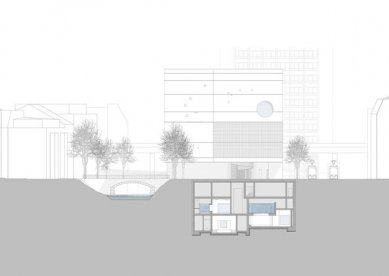
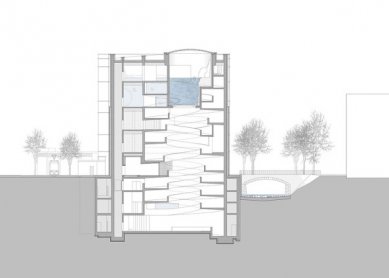
0 comments
add comment






