
Project of a house with a view of the lake by Atelier Zafari
The Berlin studio of Iranian architect Sohrab Zafari designed a family house near the spa town of Bad Saarow last year, featuring a very simple layout but a bold structural design. The house, set in the middle of a forest, benefits from a unique view of Lake Scharmützelsee. It consists of six identical concrete blocks with a footprint of 8 x 8 meters and a height of 3.5 meters, placed on a massive pedestal and symmetrically arranged in the shape of an isosceles cross. The family house, occupying a total area of 300 m², simultaneously evokes an unstable composition on a thin base while also resembling a massive, impregnable fortress. The exposed concrete walls clearly carve their way between the tree trunks, defining the safety of home. Large-scale glazing ensures views of the surrounding nature. The initial strong impression of perfect form and surfaces is gradually eroded by questions related to usability and construction. The biggest unknown remains whether House X will actually be realized.
The English translation is powered by AI tool. Switch to Czech to view the original text source.
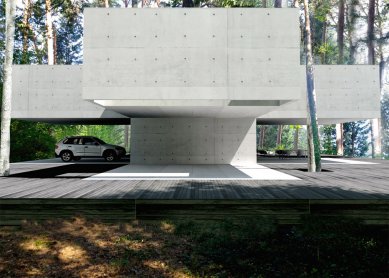
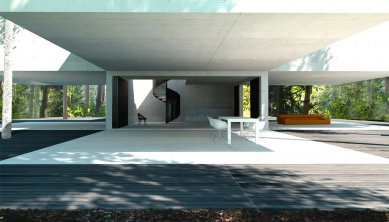
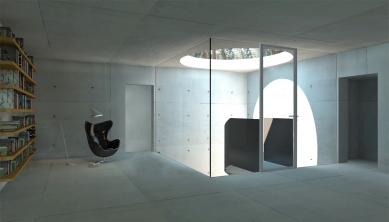
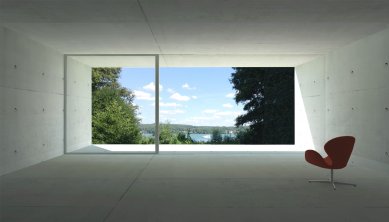

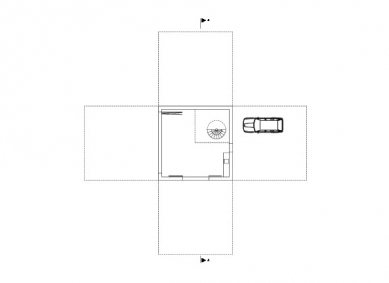
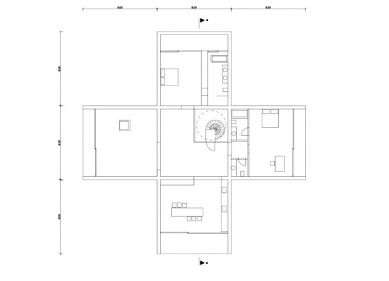
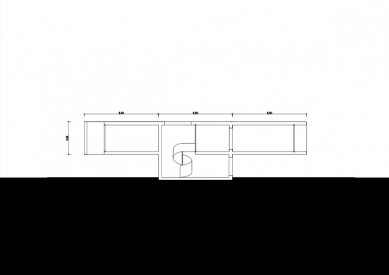
0 comments
add comment






