
Beach House near Tokyo by Bakoko Architects
A Japanese-Australian couple had a beach house built in Onjuku, near Tokyo, where they can retreat on weekends from the hustle and bustle of the city and later move here permanently in retirement. The construction process was unexpectedly delayed by the devastating earthquake and tsunami in March 2011. However, the house designed by Bakoko Architects is now ready for occupancy. The small wooden house is safely perched on a rocky outcrop overlooking a popular beach amid a peculiar mixture of high-rise apartment buildings and traditional fishermen's huts. The hidden entrance emerges from a traditional Japanese vestibule, where visitors can remove their shoes and outer clothing. This transitional area separates the living space from storage areas for surfboards and bicycles. Behind the house, there is an intimate garden with sunken traditional Japanese baths. The entire exterior is clad in locally sourced blackened cedar boards. Inside, the house features bright spruce wood. To protect against frequent typhoons, the house can be completely sealed off. The south-facing glass wall can be shaded with wooden slats.
The usable area of the house is an impressive 130 square meters by Japanese standards. In addition to the spacious communal area, the wooden house also contains a bedroom with an en-suite bathroom. Above, there is a loft accessible by a ladder, which can serve as a workspace or guest room. From here, there is a direct view of the sea. The kitchen area with dining space remains bright and simply furnished. The entire structure is built according to ecological principles for passive living.
The usable area of the house is an impressive 130 square meters by Japanese standards. In addition to the spacious communal area, the wooden house also contains a bedroom with an en-suite bathroom. Above, there is a loft accessible by a ladder, which can serve as a workspace or guest room. From here, there is a direct view of the sea. The kitchen area with dining space remains bright and simply furnished. The entire structure is built according to ecological principles for passive living.
The English translation is powered by AI tool. Switch to Czech to view the original text source.
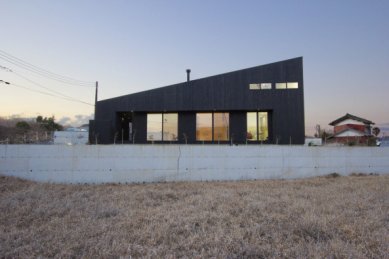
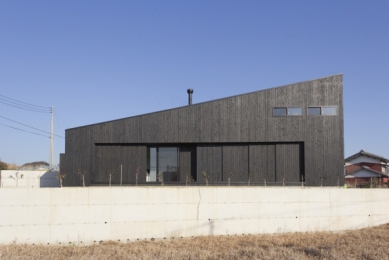
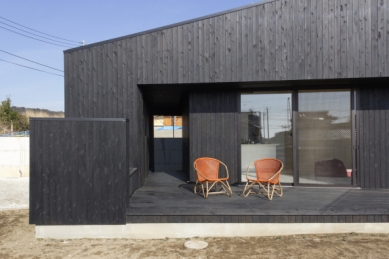
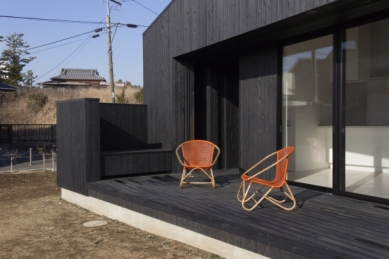
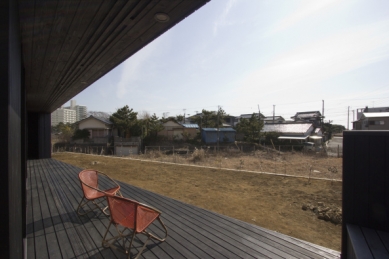
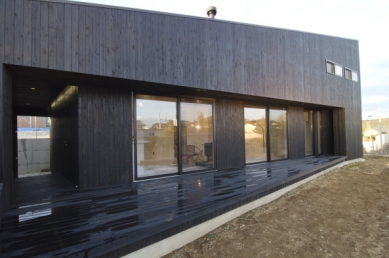
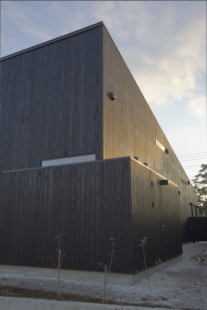
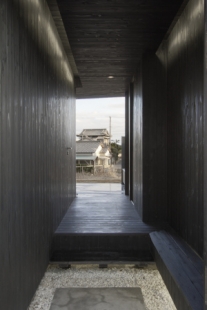
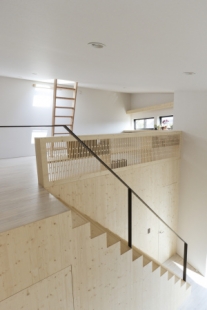
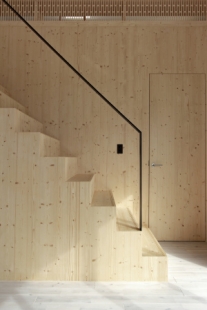
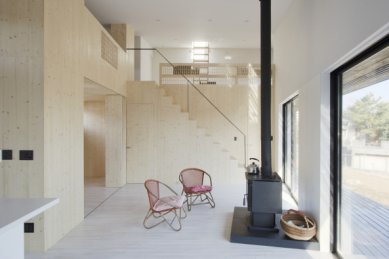
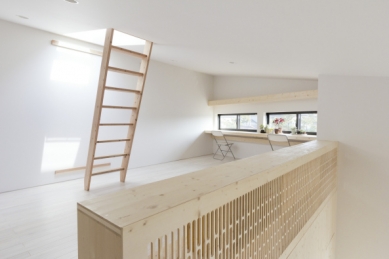
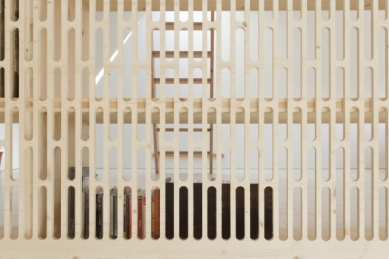
0 comments
add comment






