
Petrom City in Bucharest by AJF Architekten
The Düsseldorf office of Anin Jeromin Fitilidis und Partner has built a number of constructions in Eastern European countries in recent years. Their latest project is the headquarters of the Romanian oil and gas company Petrom S.A. The entire complex consists of five buildings: the "Loop" oval-shaped offices, an eleven-story high-rise building, a computing center, a power plant, and a three-story parking garage for 1,000 cars.
The "Petrom City" project centralized all administration, which was originally spread across ten different buildings throughout Bucharest. On an area of over 100,000 m², up to 3,000 employees will find work. The building is located on the site of a former refinery, whose contaminated soil had to be revitalized at a cost of 10 million Euros. In addition to its primary function as an office and administrative building, the complex is also used as a healthcare facility, a branded shop, and an employee cafeteria. All sectors of the company are closely connected by bridges and short pathways. To enhance the working environment, greenery has been planted in the atriums. Meeting rooms are intentionally located on these bridges in the atriums. In the space between the glass facade, sun protection is also placed among the insulating panels. The outer shell is printed with a grid pattern. The eleven-story building for management and company leadership offers a covered outdoor garden on the eighth and eleventh floors.
The "Petrom City" project centralized all administration, which was originally spread across ten different buildings throughout Bucharest. On an area of over 100,000 m², up to 3,000 employees will find work. The building is located on the site of a former refinery, whose contaminated soil had to be revitalized at a cost of 10 million Euros. In addition to its primary function as an office and administrative building, the complex is also used as a healthcare facility, a branded shop, and an employee cafeteria. All sectors of the company are closely connected by bridges and short pathways. To enhance the working environment, greenery has been planted in the atriums. Meeting rooms are intentionally located on these bridges in the atriums. In the space between the glass facade, sun protection is also placed among the insulating panels. The outer shell is printed with a grid pattern. The eleven-story building for management and company leadership offers a covered outdoor garden on the eighth and eleventh floors.
The English translation is powered by AI tool. Switch to Czech to view the original text source.
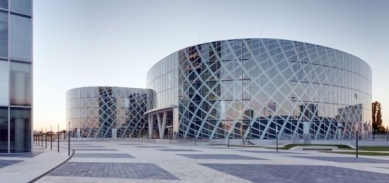
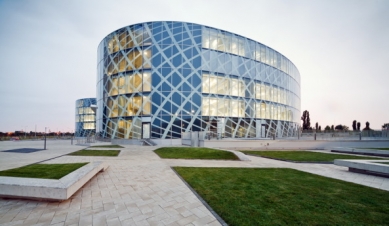
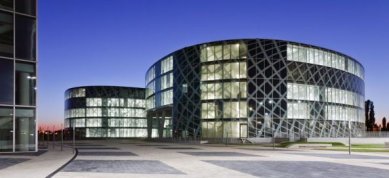


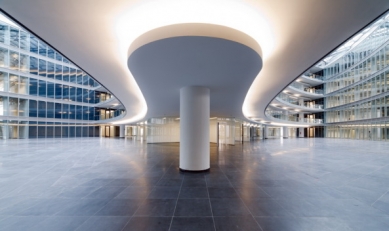
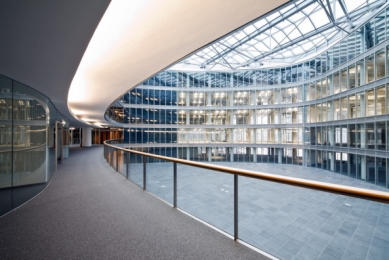
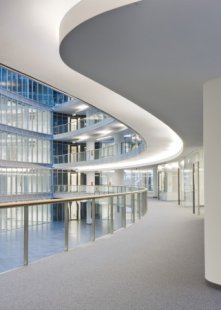
0 comments
add comment






