
Peter Zumthor unveiled a new city tower in Isny
On Friday and Saturday, more than 1,000 people came to the spa house in Isny to hear a presentation by Swiss architect Peter Zumthor, winner of the 2009 Pritzker Architecture Prize, who presented his new project to city representatives and the general public. There was extraordinary interest in the presentations, attended by German television and radio. Among the invited guests were representatives of Happy Materials, whom Peter Zumthor invited to collaborate as consultants and suppliers of glass bricks from the Czech Republic six months ago.
From the press release of Peter Zumthor's Studio, June 11, 2010, Haldenstein:
The city of Isny in southern Germany is set to gain a new landmark. On the site of a small city park, where the original city gate, known as the Upper Gate, stood until 1830, a tower with an entrance gate is to be rebuilt. This will complete the entrance to the historic center of the town of Isny.
The new tower, which is 35 m high—same height as the original tower—will complement the already existing tower-like panorama of Isny. The tower features a hemispherical shape that recalls the original baroque dome of the old tower.
The tower is constructed of solid glass bricks. It is literally built, using ancient masonry techniques, reminiscent of the historical masonry from which the houses and other towers in the city are made. Brick by brick, connected with mortar. The wall of "glass stones" is 50 cm thick. It consists of three tubes at the bottom, which expand upwards, eventually connecting to form one space, creating a ring. A slender, tall glass vase supports a steel sphere in its ring.
The tower's facade consists of an infinite number of glass facets that play with light. Light is reflected, refracted, absorbed, and creates various reflections, glimmers, shadows, and patterns. The views and perspectives change depending on whether we are inside the tower or outside, whether it is day or night.
The tubes at ground level create a small covered space, which we enter through openings resembling portals. From here, access to the top of the tower is provided. The legs of the tower (the tubes) hide a lift, stairs, and installations inside. Passages under the tower allow for movement.
The auditorium, hidden within the sphere, forms the heart of this tower's inner life. It is a closed space, in the shape of a bowl, integrated into the upper part of the steel sphere. The auditorium is wooden, tiered towards a central stage, which is kidney-shaped. The individual tiers serve as seats. The auditorium can accommodate up to 120 people. There are spaces for scenery and props hidden beneath the stage. The stage allows for vertical movement. This can expand the stage area or load scenery from the lower spaces and raise it directly onto the stage.
The wooden steps to the seating, the domed ceiling, and the small central stage create an intimate space, suitable for recitals, readings, lectures, small theatrical performances, or even a space appropriate for a club program or organizing a family celebration.
The acoustics of the space focus on spoken word or the sound of a chamber music ensemble.
Beneath the theater lies a foyer that occupies the entire footprint of the tower. The spectacular space, located 23 m above the ground, provides views of the city and offers refreshments in the city café, bar, or restaurant. Below this level are again service spaces for the operations in the foyer.
Will it be possible to cool the glass wall of the tower in summer and heat it in winter?
Construction engineers propose a system of nearly passive thermal regulation. Therefore, the glass wall is 50 cm thick. 50 cm of solid glass has the ability to absorb 90% of thermal energy. Residual heat will be carried away by a system of pipes that will cool the wall in summer and heat it in winter. Based on the principle of a heat pump, the technology will be embedded in the foundations of the building.
In October 2009, Peter Zumthor visited the Czech Republic at the invitation of Happy Materials and delivered two lectures during his visit; in Prague and Liberec. Following his lectures, Happy Materials published a wall calendar for 2010 - Peter Zumthor 6x2.
After his visit to the Czech Republic, Peter Zumthor contacted Happy Materials to collaborate with him on the newly planned project of a new urban tower in Isny and help him procure and ensure glass bricks to be made in the Czech Republic. Peter Zumthor then selected from several provided samples, which he tested and examined. Simultaneously, these glass bricks from the Czech Republic were also studied by engineers from ETH in Zurich and Stuttgart. More than 2,500 tons of glass will be needed for the entire construction of the tower, and the total area will be around 7,200 m2. Everyone is satisfied with the quality of the Czech glass. Will this construction restore the glory of Czech glassmaking?
From the press release of Peter Zumthor's Studio, June 11, 2010, Haldenstein:
The city of Isny in southern Germany is set to gain a new landmark. On the site of a small city park, where the original city gate, known as the Upper Gate, stood until 1830, a tower with an entrance gate is to be rebuilt. This will complete the entrance to the historic center of the town of Isny.
The new tower, which is 35 m high—same height as the original tower—will complement the already existing tower-like panorama of Isny. The tower features a hemispherical shape that recalls the original baroque dome of the old tower.
The tower is constructed of solid glass bricks. It is literally built, using ancient masonry techniques, reminiscent of the historical masonry from which the houses and other towers in the city are made. Brick by brick, connected with mortar. The wall of "glass stones" is 50 cm thick. It consists of three tubes at the bottom, which expand upwards, eventually connecting to form one space, creating a ring. A slender, tall glass vase supports a steel sphere in its ring.
The tower's facade consists of an infinite number of glass facets that play with light. Light is reflected, refracted, absorbed, and creates various reflections, glimmers, shadows, and patterns. The views and perspectives change depending on whether we are inside the tower or outside, whether it is day or night.
The tubes at ground level create a small covered space, which we enter through openings resembling portals. From here, access to the top of the tower is provided. The legs of the tower (the tubes) hide a lift, stairs, and installations inside. Passages under the tower allow for movement.
The auditorium, hidden within the sphere, forms the heart of this tower's inner life. It is a closed space, in the shape of a bowl, integrated into the upper part of the steel sphere. The auditorium is wooden, tiered towards a central stage, which is kidney-shaped. The individual tiers serve as seats. The auditorium can accommodate up to 120 people. There are spaces for scenery and props hidden beneath the stage. The stage allows for vertical movement. This can expand the stage area or load scenery from the lower spaces and raise it directly onto the stage.
The wooden steps to the seating, the domed ceiling, and the small central stage create an intimate space, suitable for recitals, readings, lectures, small theatrical performances, or even a space appropriate for a club program or organizing a family celebration.
The acoustics of the space focus on spoken word or the sound of a chamber music ensemble.
Beneath the theater lies a foyer that occupies the entire footprint of the tower. The spectacular space, located 23 m above the ground, provides views of the city and offers refreshments in the city café, bar, or restaurant. Below this level are again service spaces for the operations in the foyer.
Will it be possible to cool the glass wall of the tower in summer and heat it in winter?
Construction engineers propose a system of nearly passive thermal regulation. Therefore, the glass wall is 50 cm thick. 50 cm of solid glass has the ability to absorb 90% of thermal energy. Residual heat will be carried away by a system of pipes that will cool the wall in summer and heat it in winter. Based on the principle of a heat pump, the technology will be embedded in the foundations of the building.
In October 2009, Peter Zumthor visited the Czech Republic at the invitation of Happy Materials and delivered two lectures during his visit; in Prague and Liberec. Following his lectures, Happy Materials published a wall calendar for 2010 - Peter Zumthor 6x2.
After his visit to the Czech Republic, Peter Zumthor contacted Happy Materials to collaborate with him on the newly planned project of a new urban tower in Isny and help him procure and ensure glass bricks to be made in the Czech Republic. Peter Zumthor then selected from several provided samples, which he tested and examined. Simultaneously, these glass bricks from the Czech Republic were also studied by engineers from ETH in Zurich and Stuttgart. More than 2,500 tons of glass will be needed for the entire construction of the tower, and the total area will be around 7,200 m2. Everyone is satisfied with the quality of the Czech glass. Will this construction restore the glory of Czech glassmaking?
The English translation is powered by AI tool. Switch to Czech to view the original text source.
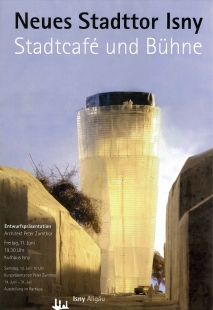
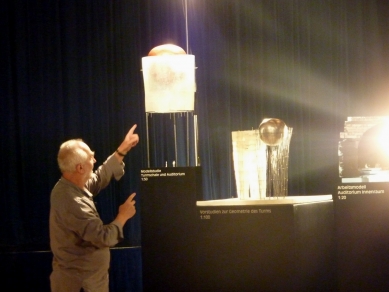
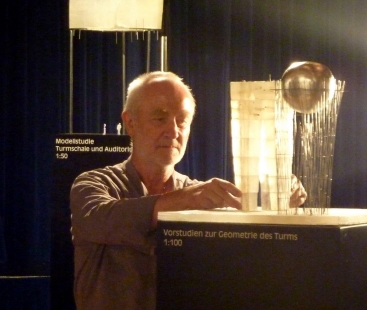
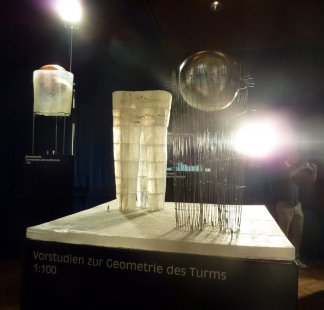
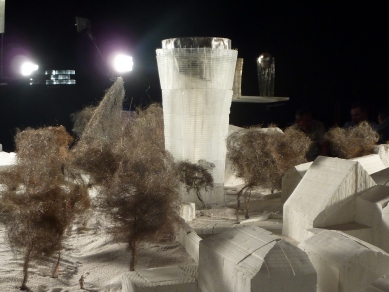
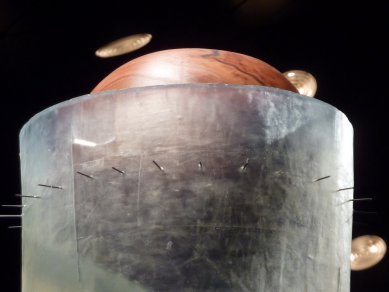
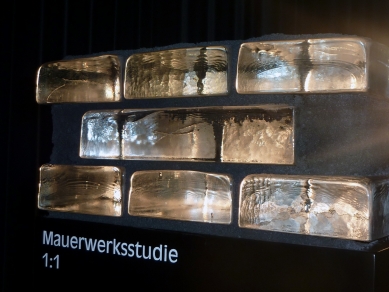

2 comments
add comment
Subject
Author
Date
pohledy, pruhledy, odrazy...
Jan Sommer
18.06.10 12:37
oprava
jk
19.06.10 09:54
show all comments






