
STEEL PARK - Orchideorama
a. Architecture and Organism
One of the aims of the Orchideorama project is to address the relationship between architecture and living organisms.
There should be no distinction between the natural and the artificially designed element; rather, both should be perceived as a unity. This perspective allows for the understanding of architecture as a material, spatial, and ecological organization, deeply connected to the processes of life.
b. Two Scales of Organics
Organics is understood on two different levels/scales. Each of them allows us to grasp different aspects of the project:
Micro Scale: a scale that adheres to the principles of material organization, defining geometric patterns, and it is a configuration of a living natural structure.
Visual - External Scale: It allows us to relate phenomenologically and environmentally to the surrounding world and perceive the connections of the surrounding nature.
c. Organics as Material Organization
The micro scale of organics, thanks to organization according to precise rules of geometric patterns (Honeycomb structure), allows us to create a unified module (in this case, we call it Flower-tree, which takes on the form of a flower in the sizes and characteristics of a tree). If we systematically repeat it, it will allow us to define the properties of growth, development, and adaptability. The result is a clear geometry.
d. "Organics" as Environmental Phenomena
The large scale of biomorphic structure, in this case specifically the "Flower-tree structure," allows us to work with the motif of place perception, enabling visitors to feel the connection to the nearby forest and surrounding landscape within the Orchideorama. On the other hand, it also allows us to encompass a set of necessary technical devices, such as water harvesting and the interlocking arrangement of individual modules in the form of hollow trunks.
e. Architecture as Planting Flowers
The Orchideorama was designed to be assembled similarly to planting flowers-trees. A fixed tree around which others grow, creating a mutually complementary system, which can expand or shape itself according to the needs of the structure or the area in which it is placed.
f. Orchideorama is not a Structure for Storing Material
The Orchideorama consists of ten "tree" structures that can be built independently, but at the same time follow the principle of growth and allow for responses to any changes during the execution, such as budget changes or investor decisions.
g. Three Types of Tree Structure
The tree structure has three distinct contents, depending on its placement and definition. Each of the individual modules of the Orchideorama is "hollow" in its center. Each of them thus creates a small hexagonal patio with three different functional fillings.
1. light (small temporary gardens)
2. plants (orchids, exotic and tropical flowers)
3. animals (bird feeders, butterfly breeding areas)
Architect: Plan B - Felipe Mesa, Alejandro Bernal + JPRCR - Camilo Restrepo, J. Paul Restrepo
Collaborators: Viviana Peña, Catalina Patiño, Carolina Gutiérrez, Lina Gil, Jorge Buitrago
Location: Botanical Garden, Medellin, Colombia
Client: Medellin Botanical Garden
Project Start: 2005
Project Completion: 2006
Budget: 523 USD / m2
Built Area: 4,200 m²
Photographs: Sergio Gómez, Camilo Orozco, Felipe Mesa, Izaskun Chinchilla, Carlos Mario Rodriguez
One of the aims of the Orchideorama project is to address the relationship between architecture and living organisms.
There should be no distinction between the natural and the artificially designed element; rather, both should be perceived as a unity. This perspective allows for the understanding of architecture as a material, spatial, and ecological organization, deeply connected to the processes of life.
b. Two Scales of Organics
Organics is understood on two different levels/scales. Each of them allows us to grasp different aspects of the project:
Micro Scale: a scale that adheres to the principles of material organization, defining geometric patterns, and it is a configuration of a living natural structure.
Visual - External Scale: It allows us to relate phenomenologically and environmentally to the surrounding world and perceive the connections of the surrounding nature.
c. Organics as Material Organization
The micro scale of organics, thanks to organization according to precise rules of geometric patterns (Honeycomb structure), allows us to create a unified module (in this case, we call it Flower-tree, which takes on the form of a flower in the sizes and characteristics of a tree). If we systematically repeat it, it will allow us to define the properties of growth, development, and adaptability. The result is a clear geometry.
d. "Organics" as Environmental Phenomena
The large scale of biomorphic structure, in this case specifically the "Flower-tree structure," allows us to work with the motif of place perception, enabling visitors to feel the connection to the nearby forest and surrounding landscape within the Orchideorama. On the other hand, it also allows us to encompass a set of necessary technical devices, such as water harvesting and the interlocking arrangement of individual modules in the form of hollow trunks.
e. Architecture as Planting Flowers
The Orchideorama was designed to be assembled similarly to planting flowers-trees. A fixed tree around which others grow, creating a mutually complementary system, which can expand or shape itself according to the needs of the structure or the area in which it is placed.
f. Orchideorama is not a Structure for Storing Material
The Orchideorama consists of ten "tree" structures that can be built independently, but at the same time follow the principle of growth and allow for responses to any changes during the execution, such as budget changes or investor decisions.
g. Three Types of Tree Structure
The tree structure has three distinct contents, depending on its placement and definition. Each of the individual modules of the Orchideorama is "hollow" in its center. Each of them thus creates a small hexagonal patio with three different functional fillings.
1. light (small temporary gardens)
2. plants (orchids, exotic and tropical flowers)
3. animals (bird feeders, butterfly breeding areas)
Architect: Plan B - Felipe Mesa, Alejandro Bernal + JPRCR - Camilo Restrepo, J. Paul Restrepo
Collaborators: Viviana Peña, Catalina Patiño, Carolina Gutiérrez, Lina Gil, Jorge Buitrago
Location: Botanical Garden, Medellin, Colombia
Client: Medellin Botanical Garden
Project Start: 2005
Project Completion: 2006
Budget: 523 USD / m2
Built Area: 4,200 m²
Photographs: Sergio Gómez, Camilo Orozco, Felipe Mesa, Izaskun Chinchilla, Carlos Mario Rodriguez
The English translation is powered by AI tool. Switch to Czech to view the original text source.
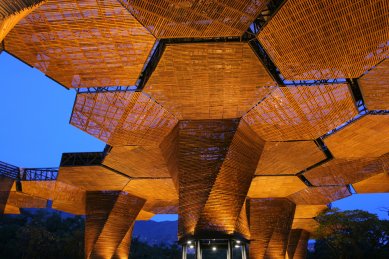
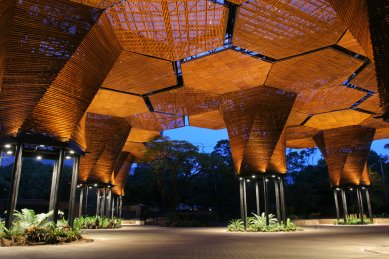
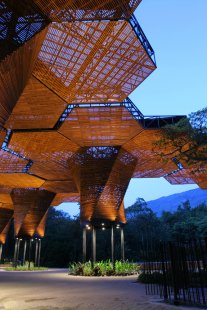
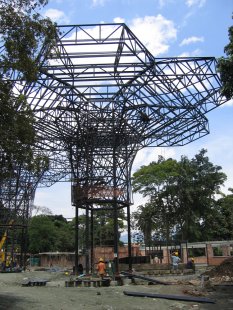
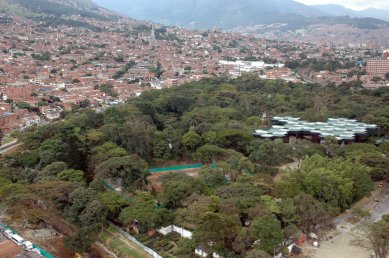
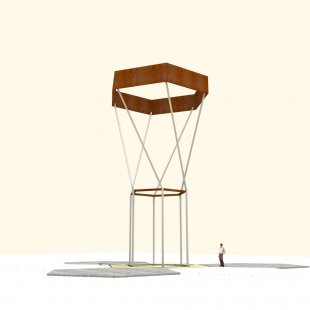
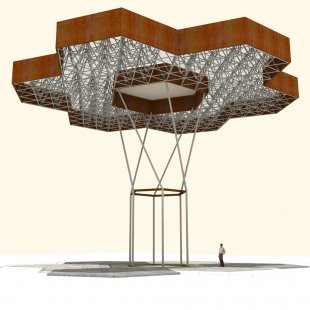
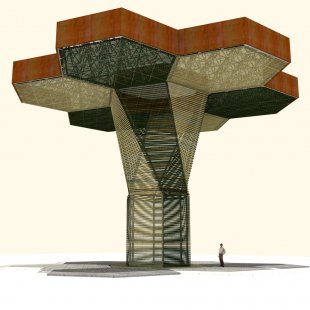
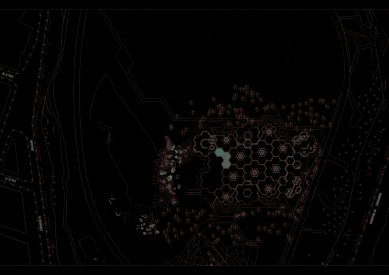
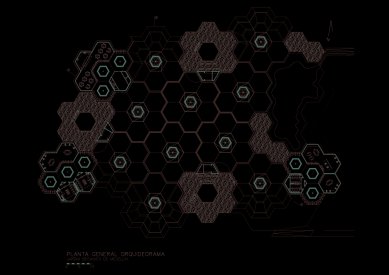
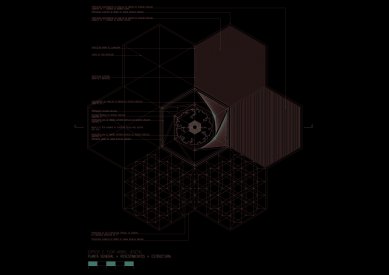
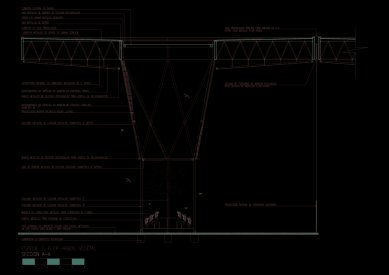
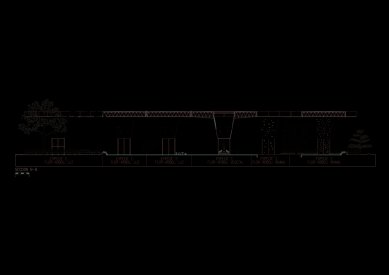
0 comments
add comment






