
New Synagogue in Amsterdam by SeARCH
The Liberal Jewish Community opened a new synagogue in the south of Amsterdam last year, designed by local architects Bjarna Mastenbroek and Ad Bogerman. The four-story building, located in a park on a small peninsula, serves not only as a synagogue but also as a meeting place for the Jewish community and an educational center. In addition to the main space designated for worship, the building includes a spacious entrance foyer with a ceremonial hall. The first floor houses a library and a conference room. Offices and classrooms are located on the second and third floors. From here, there is also access to two balconies in the prayer space. The image of the menorah projected from the facade extends into the interior space. The individual arms represent benches and balconies. The pulpit and ark for the Torah scrolls are positioned on the central axis oriented towards the east (Jerusalem).
The indentation in the otherwise solid facade is meant to symbolize the seven-branched candelabrum. The facade finish of the new synagogue is partially clad in tiles with patterns of the Star of David. Short texts in Hebrew are created on the northern wall from small tiles.
More information >
The indentation in the otherwise solid facade is meant to symbolize the seven-branched candelabrum. The facade finish of the new synagogue is partially clad in tiles with patterns of the Star of David. Short texts in Hebrew are created on the northern wall from small tiles.
More information >
The English translation is powered by AI tool. Switch to Czech to view the original text source.
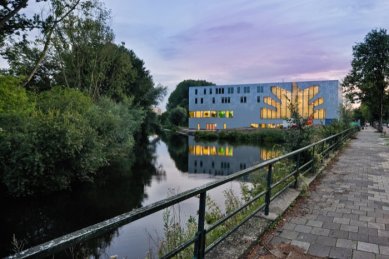
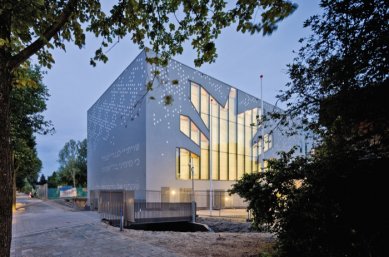
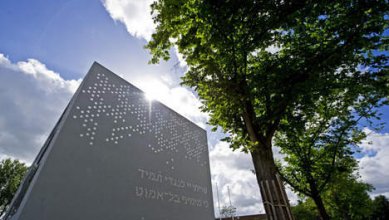
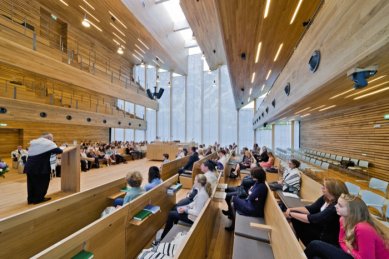
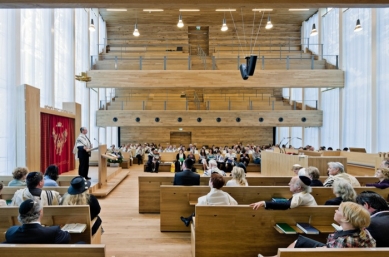
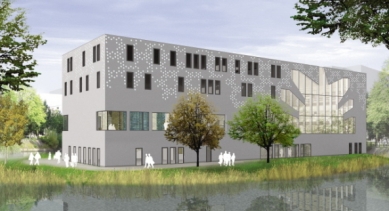
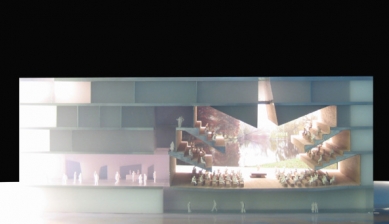
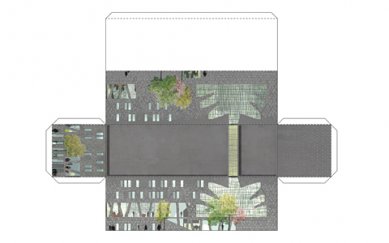
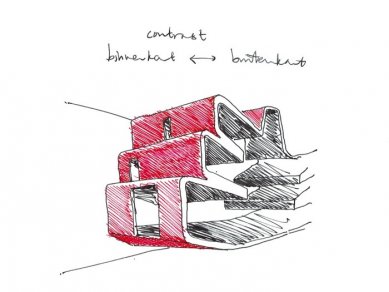
0 comments
add comment






