
Mediatheque at Giebichenstein Castle by F29 Architects
In the Saxon city of Halle, a new media library serving the needs of the local art school was completed according to a project by the Dresden studio F29 Architekten, located on the campus in the northern suburb of the historic center. The new three-story media library, costing 6.5 million euros, replaced a fifteen-year-old temporary library that was situated between two historic villas from the turn of the last century. The austere facade division is meant to signify the internal use from the outside, where every square meter of the library must be precisely organized: the usable area of 3000 m² is distributed across three above-ground and one underground floor, with a structural grid of 3 m and shelf layout every 1.5 m.
The F29 Architekten project won an architectural competition in 2011, in collaboration with Leipzig architects Zila and Dresden landscape architects Rehwaldt. The building connects in height with the surrounding villas and incrementally gains mass toward the valley of the Saale River. Nearly half of the volume is hidden in an underground base that serves as a book storage area. The authors opted for a “slim wooden object”, which clearly “makes its identity known” and at the same time “avoids the opulent dimensions of the surrounding listed villas.” The facade of the building is thus articulated by slim wooden strips, allowing the final appearance of the building to resemble a large bookshelf. The interior layout is clearly structured by a pair of transversely positioned staircases. The skeletal structure with a flat ceiling allows for maximum flexibility in layout for potential alternative uses or spatial organization. The highest floor features a lecture hall, a magazine reading room, and a terrace with views of the neighboring villas and the valley.
More information >
The F29 Architekten project won an architectural competition in 2011, in collaboration with Leipzig architects Zila and Dresden landscape architects Rehwaldt. The building connects in height with the surrounding villas and incrementally gains mass toward the valley of the Saale River. Nearly half of the volume is hidden in an underground base that serves as a book storage area. The authors opted for a “slim wooden object”, which clearly “makes its identity known” and at the same time “avoids the opulent dimensions of the surrounding listed villas.” The facade of the building is thus articulated by slim wooden strips, allowing the final appearance of the building to resemble a large bookshelf. The interior layout is clearly structured by a pair of transversely positioned staircases. The skeletal structure with a flat ceiling allows for maximum flexibility in layout for potential alternative uses or spatial organization. The highest floor features a lecture hall, a magazine reading room, and a terrace with views of the neighboring villas and the valley.
More information >
The English translation is powered by AI tool. Switch to Czech to view the original text source.
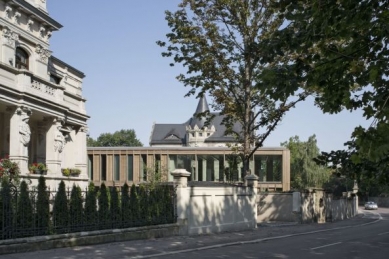
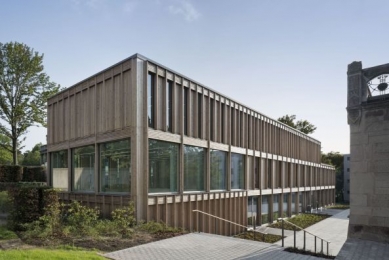
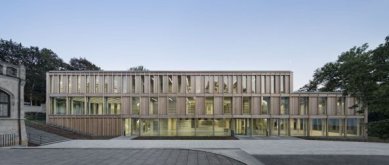
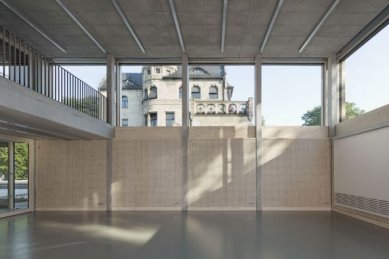
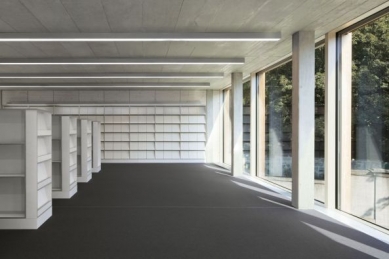

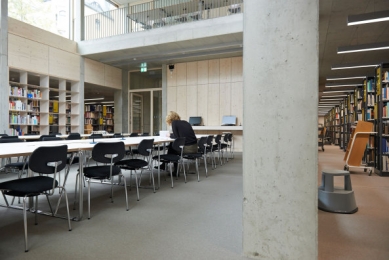

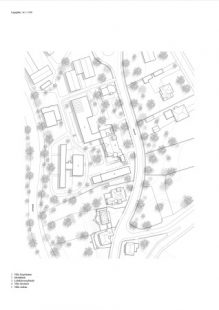
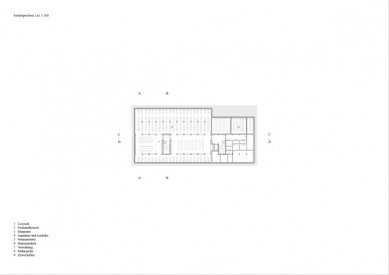
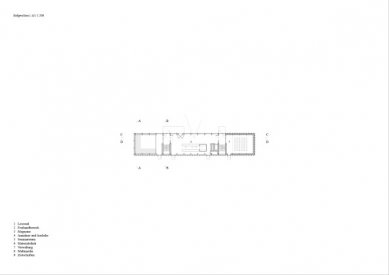
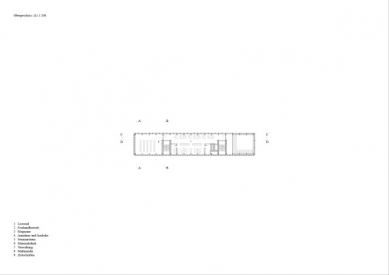
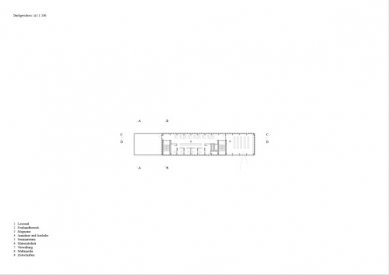
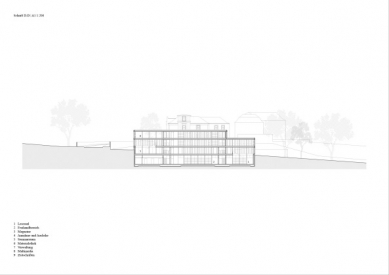
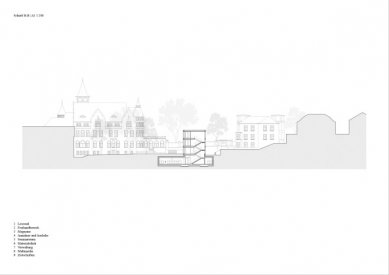
0 comments
add comment






