
Crematorium in Ameins from Plan.01
At the beginning of the year, the Parisian collective Plan.01 (a group of five firms: Phileas, Atelier du Pont, Ignacio Prego Architectures, Jean Bocabeille Architecte, and KOZ) proposed a new crematorium in Amiens, in northern France. The basic motive behind the design of the building was a circle, from which the access paths, outdoor spaces, and internal layout are composed. The circle closes in on itself, creating spaces for communal mourning. Everything is radiantly directed toward one of the two ceremony halls, the place for the final farewell to the deceased and subsequent cremation. The cylinders of various diameters are made of exposed concrete. The outer surface is textured with grooves (resembling flutes) and coated in gold. The glazed walls are set into gold-colored frames. All cylinders are connected by a uniform roof with a central circular skylight. The main goal was to evoke an intimate atmosphere that transcends the boundaries of the building into the adjacent park and further into the landscape.
The English translation is powered by AI tool. Switch to Czech to view the original text source.
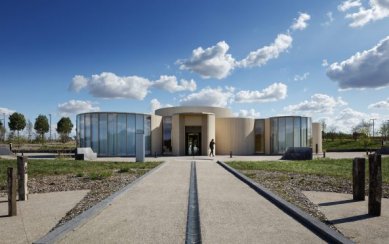
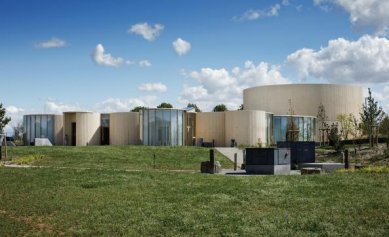
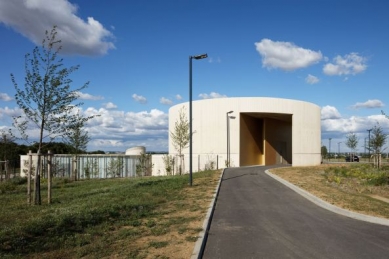
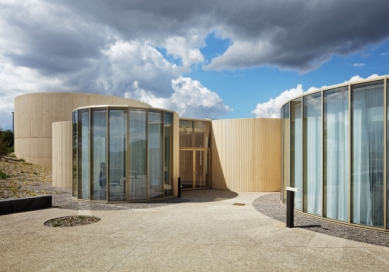
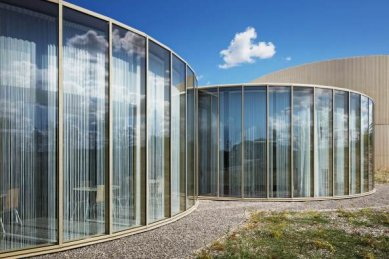
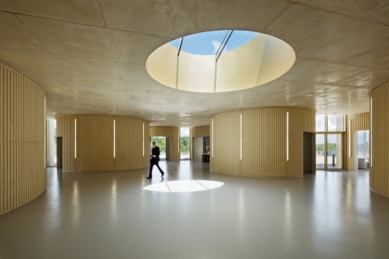
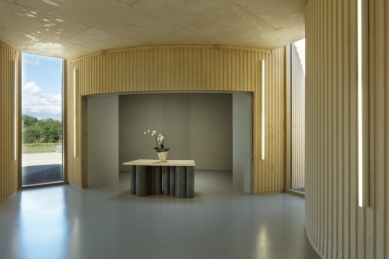
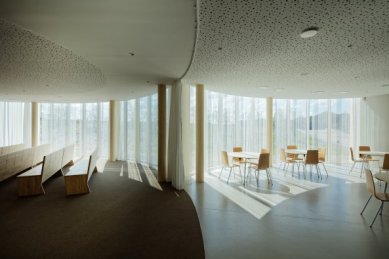
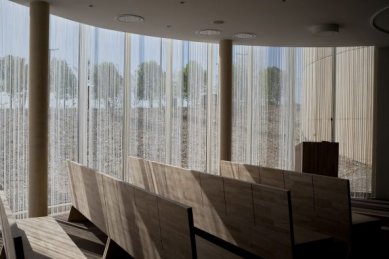
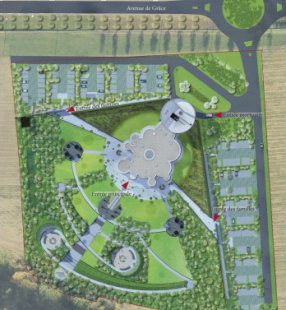
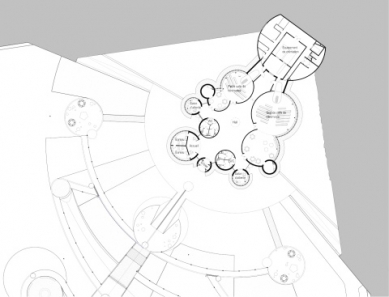
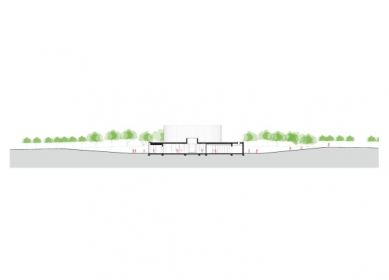
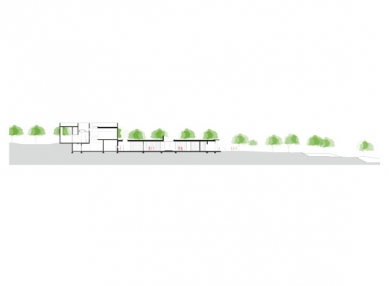
0 comments
add comment












