
Judicial Complex in Jerusalem by Zarhy Architects
A new courthouse is set to rise in Jerusalem, designed by Tel Aviv-based Zarhy Architects and young Basel studio PeZ. The complex of buildings, covering a total area of 40,000 m², is called “City of Justice“, where all judicial levels, except for the Supreme Court of Israel, are to be located. The judging panel praised the winning project for its phased approach and the potential to divide construction over a long period. The entire structure is divided into two main parts: a publicly accessible five-story monolithic base and four-to-six-story towers housing the courtrooms. The division of the upper part into towers stems from the competition's requirement to clearly separate the individual judicial instances. A central corridor runs through the base, from which direct vertical communications lead to the individual towers. The architects aimed to make the ground floor as accessible as possible to the public in order to alleviate citizens' fears of court buildings. The layout of the complex strives to be comprehensible despite its vastness, ensuring that people feel everything has been designed for their benefit and that they will receive their rights here.
The English translation is powered by AI tool. Switch to Czech to view the original text source.
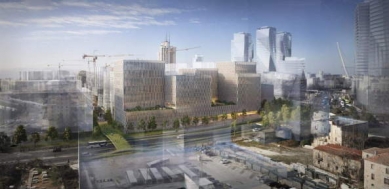
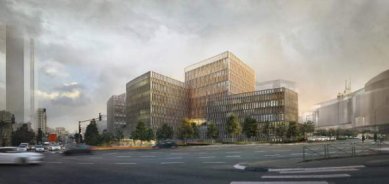
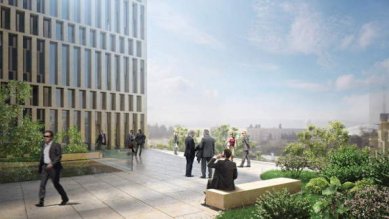
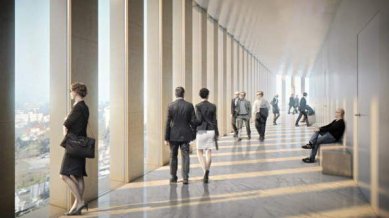
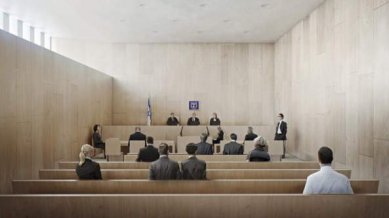
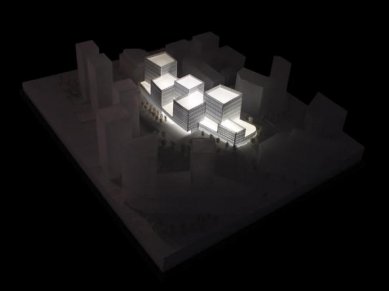
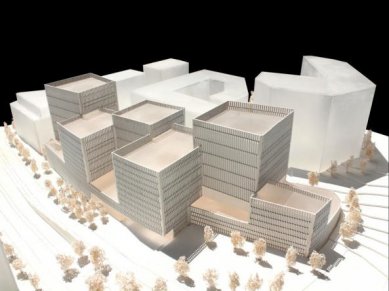
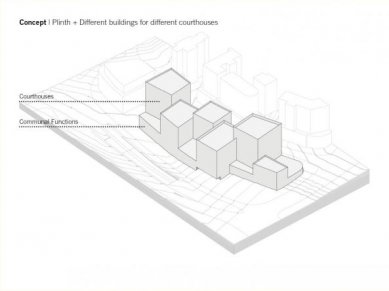
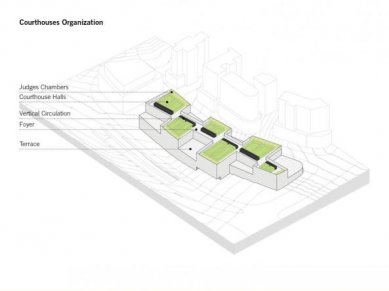
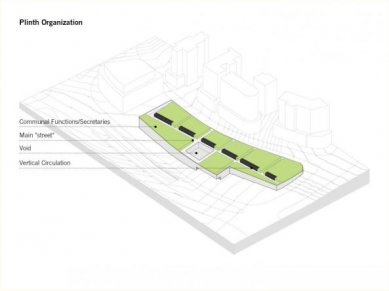
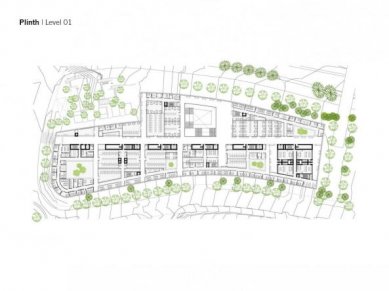
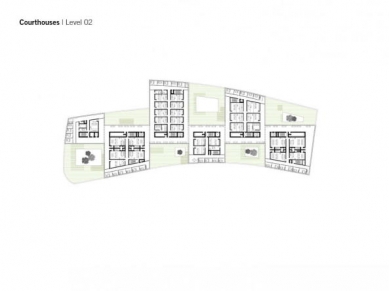
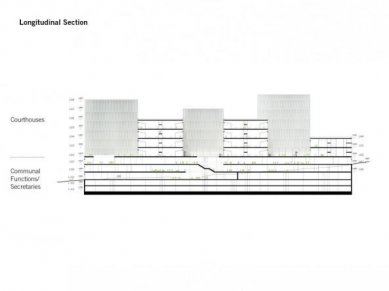
0 comments
add comment












