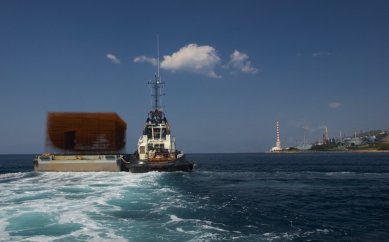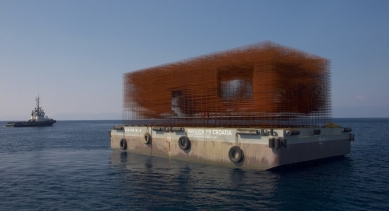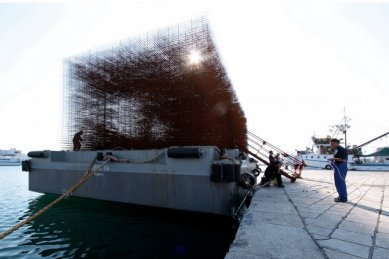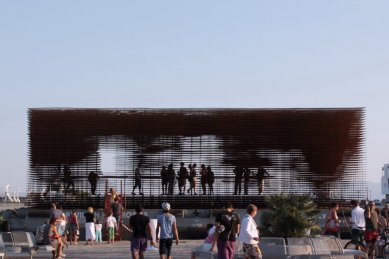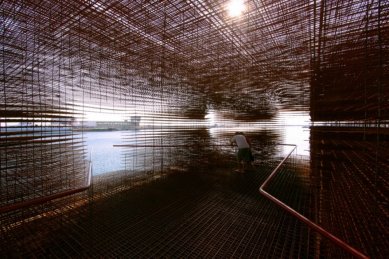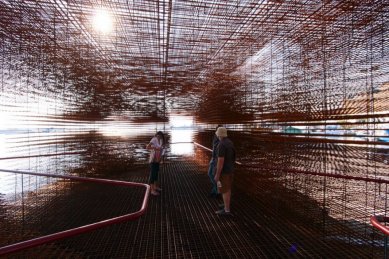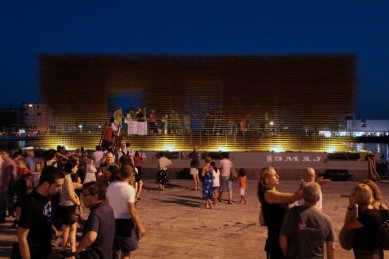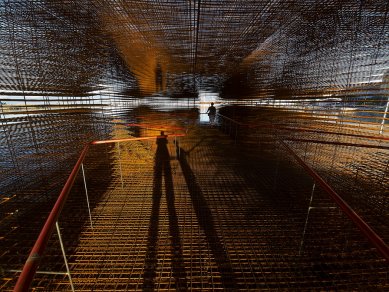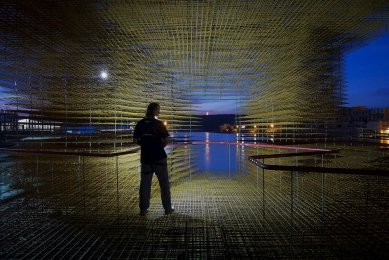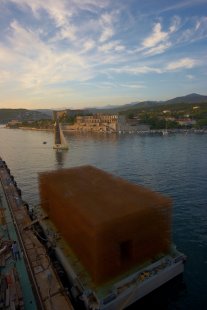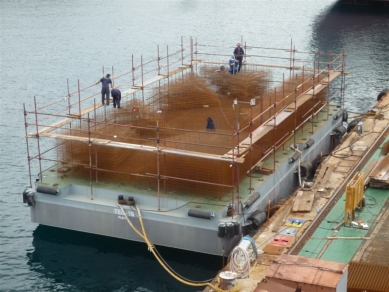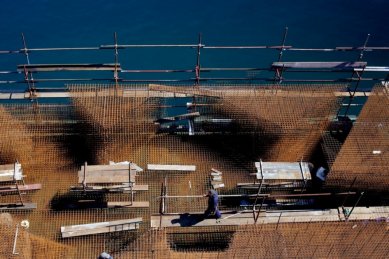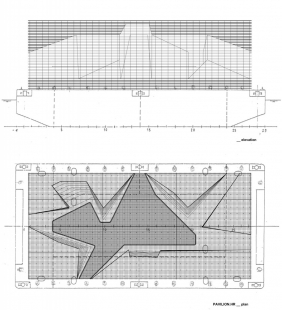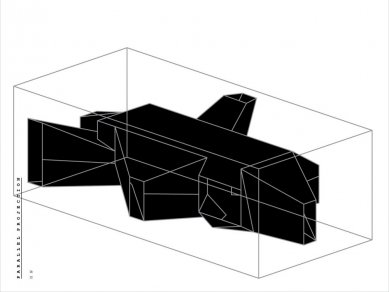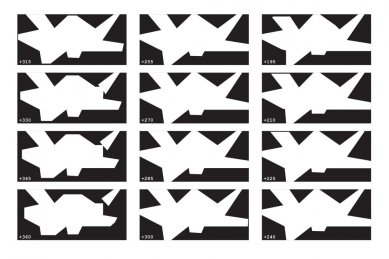Croatia is one of the countries that does not have its own national pavilion in Giardini and must rent space during the Venice Biennale, which has its bright and dark sides. Leo Modrčin, this year's curator of the Croatian exhibition, decided to address the lack of a permanent exhibition space by building a floating pavilion in the Croatian port of Kraljevica (the oldest shipyard with a history dating back to the 13th century), which was then transported to Venice across the Adriatic Sea.
Modrčin invited fourteen prominent Croatian architects to collaborate. Originally, each studio was to design its own floating pavilion, which would be presented at the biennale. During the first meeting, everyone agreed to form a single team and allocate the planned budget to the construction of just one object. However, it was not an enormous sum. A large portion of the budget was consumed by the purchase of a tugboat, on which the pavilion was to be created. The airy structure, weighing 32 tons, consists of 42 layers of steel reinforcement grids interspersed with spacers. The space between the grids allows visitors to enter. However, there is no exhibit inside; the entire object has a volume of 1,000 m³. Even during the realization, skeptics emerged among the architects, pointing out the insufficiently stable construction of the pavilion. For the first time, visitors were able to view the pavilion on August 21 during the grand opening in Croatian Kraljevica. The pavilion was then transported to Rijeka and arrived in Venice on August 27. The stability of the pavilion's structure was tested by the long journey over the sea; nevertheless, one cannot shake the impression that aesthetics outweighed stability.
Before the biennale began, a storm passed over Venice, which further damaged the pavilion's steel construction, eroded by salty water. The floating exhibition could only be displayed in Venice for half an hour; thereafter, it was pulled into a dry dock, and the entire event is documented by a catalog of the realization of the "fragile" Croatian pavilion.
www.pavilion.hr



