
<p>Residential building cb19 in Berlin by zanderroth architekten</p>
In the Berlin district of Prenzlauer Berg, a building with twenty-seven residential units has been created. The authors of the project are Sascha Zander and Christian Roth from the local studio zanderroth, who attempted to bring a balanced and flexible architecture to an area predominantly inhabited by the middle class. The entrance to the individual apartments directly from the elevator shafts is quite unconventional. The resulting composition of two nearly identical six-story buildings completes the urban block. Beneath the entire plot, there are parking spaces. The two buildings face the street with large areas of fixed glazing, small anodized ventilation flaps, and a prominent horizontal division. Towards the inner shared courtyard, balconies spanning the entire width of the building serve as a gallery linking the apartments to the emergency staircase. The architects' intention was for passersby to perceive the building not as a new entity, but as a natural part of the surroundings. The ceilings with wide spans allowed for a free layout of the apartments.
The English translation is powered by AI tool. Switch to Czech to view the original text source.
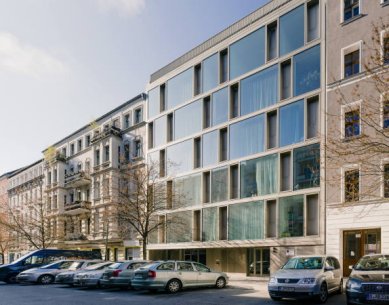
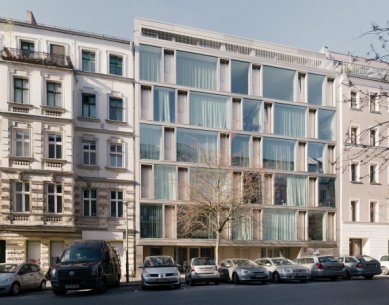
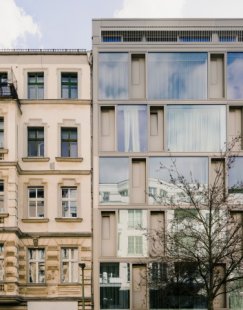
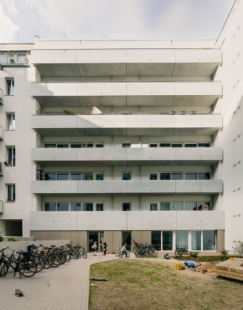
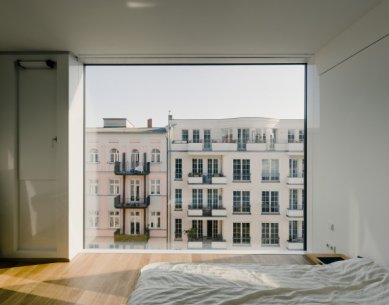
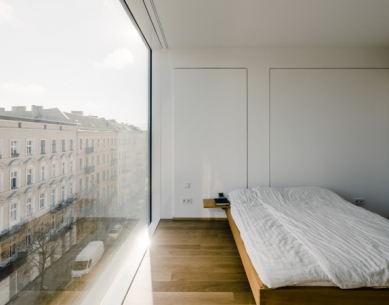
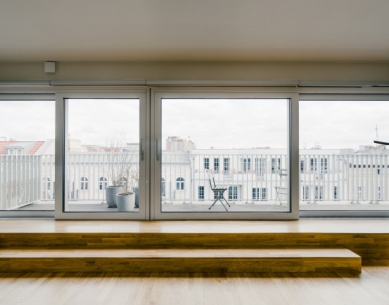
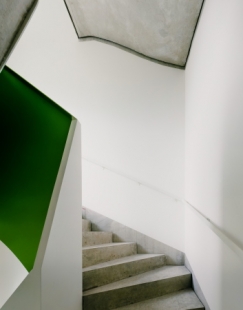
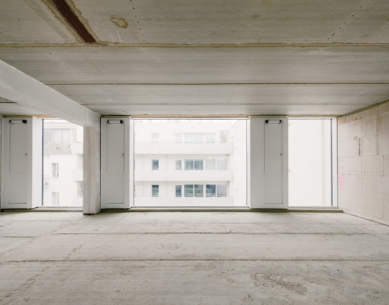
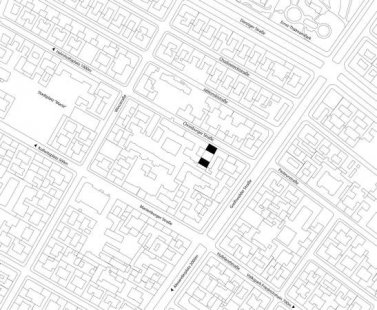
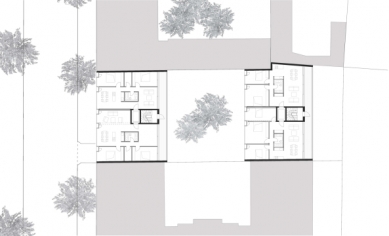
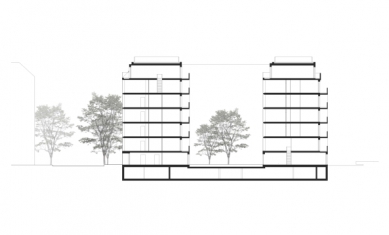
0 comments
add comment






