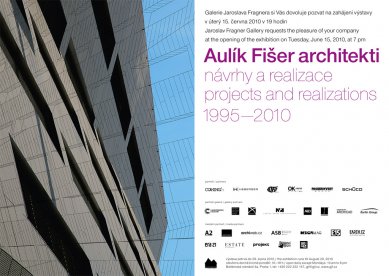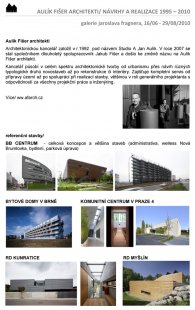
Invitation to the exhibition: Aulík Fišer Architects / Designs and Realizations 1995 - 2010
AULÍK FIŠER ARCHITECTS/ DESIGNS AND REALISATIONS 1995 - 2010
Gallery Jaroslav Fragner
Betlémské nám. 5a, Prague 1, www.gjf.cz
Exhibition duration: June 16 – August 29, 2010
Exhibition concept — The exhibition presents a fifteen-year period of the architectural office Aulík Fišer architekti (formerly STUDIO A) from 1995 to 2010.
In the main hall, the entrance to the exhibition is defined by a model of a segment of the facade of the E BB Center's administrative building at a 1:1 scale made of metal, featuring a real surface texture. The unusual perforated facade of the building, generally known more from a distance from the Prague highway - 5th of May Street, was developed as a geometry
that absorbs and disperses traffic noise. The installation of a specific section of this facade within the exhibition highlights the artistic aspect of the geometry, whose primary function is the physical limitation of traffic impacts on the urban environment.
A longitudinal irregular table corpus runs through the center of the hall, on which almost two dozen models are arranged, partially made uniformly for the needs of this exhibition from cardboard, while authentic working models, with which the authors and their team worked during the design of the exhibited objects, are also displayed.
The models in various scales document the studio’s creations ranging from the smallest object of a wooden chapel to large administrative and residential buildings.
The third part of the exhibition consists of large-format black and white photographs of the exhibited models taken with a camera obscura, providing a somewhat unconventional perspective.
Publication — A publication has been released in conjunction with the exhibition, containing nearly forty works from the studio from 1995 – 2010.
The aim of the selection is not only to present individual buildings and designs as such, but also to showcase the studio's work across the breadth and diversity of the past fifteen years of activity – from realized large structures in the commercial development sector to low-budget residential buildings, as well as small commissions for private individuals and unrealized projects.
The author of the graphic concept of the catalog is Robert V. Novák, and the selection of buildings is accompanied by texts from architecture theorist Prof. Rostislav Šváchy, journalist Petr Volf, and architect Pavel Nasadil.
Gallery Jaroslav Fragner
Betlémské nám. 5a, Prague 1, www.gjf.cz
Exhibition duration: June 16 – August 29, 2010
Exhibition concept — The exhibition presents a fifteen-year period of the architectural office Aulík Fišer architekti (formerly STUDIO A) from 1995 to 2010.
In the main hall, the entrance to the exhibition is defined by a model of a segment of the facade of the E BB Center's administrative building at a 1:1 scale made of metal, featuring a real surface texture. The unusual perforated facade of the building, generally known more from a distance from the Prague highway - 5th of May Street, was developed as a geometry
that absorbs and disperses traffic noise. The installation of a specific section of this facade within the exhibition highlights the artistic aspect of the geometry, whose primary function is the physical limitation of traffic impacts on the urban environment.
A longitudinal irregular table corpus runs through the center of the hall, on which almost two dozen models are arranged, partially made uniformly for the needs of this exhibition from cardboard, while authentic working models, with which the authors and their team worked during the design of the exhibited objects, are also displayed.
The models in various scales document the studio’s creations ranging from the smallest object of a wooden chapel to large administrative and residential buildings.
The third part of the exhibition consists of large-format black and white photographs of the exhibited models taken with a camera obscura, providing a somewhat unconventional perspective.
Publication — A publication has been released in conjunction with the exhibition, containing nearly forty works from the studio from 1995 – 2010.
The aim of the selection is not only to present individual buildings and designs as such, but also to showcase the studio's work across the breadth and diversity of the past fifteen years of activity – from realized large structures in the commercial development sector to low-budget residential buildings, as well as small commissions for private individuals and unrealized projects.
The author of the graphic concept of the catalog is Robert V. Novák, and the selection of buildings is accompanied by texts from architecture theorist Prof. Rostislav Šváchy, journalist Petr Volf, and architect Pavel Nasadil.
The English translation is powered by AI tool. Switch to Czech to view the original text source.


0 comments
add comment












