
Poválečná 45-89 - exhibition in the attic of the FA CTU
Students of the Faculty of Architecture CTU present the stories of post-war Prague architecture.
Source
Mgr. Klára Mergerová, Ústav teorie a dějin architektury FA ČVUT
Mgr. Klára Mergerová, Ústav teorie a dějin architektury FA ČVUT
Publisher
Tisková zpráva
06.06.2016 10:15
Tisková zpráva
06.06.2016 10:15
For two semesters, students of the first year at the Faculty of Architecture of the Czech Technical University in Prague devoted themselves to mapping the architectural realizations in Prague from the second half of the 20th century. The results of their research project are presented in the exhibition POVÁLEČNÁ 45–89, which was opened on Monday, May 30, 2016. The Minister of Education, Youth and Sports of the Czech Republic, Kateřina Valachová, attended the vernissage during her visit to the Faculty of Architecture. The exhibition in the left hall of the Faculty of Architecture, Thákurova 9, Prague 6, will last until June 16, 2016.
The exhibition presents the full spectrum of pre-revolutionary realizations to the public and highlights their qualities, which remain often underappreciated today. The research included projects from all periods of nearly five decades, both iconic and lesser-known buildings, as well as those protected as cultural heritage and those currently at risk.
Post-war architecture represents a specific chapter in the history of Czech architecture. Buildings from this sensitive period have long been avoided not only by experts but also overlooked by the general public as products of the past regime. The topic has begun to resonate in society only in recent years. Architecture from the second half of the 20th century has come to the forefront, especially in connection with the increasing number of cases reflecting an ambiguous stance on its evaluation. Disputes over the recognition of its values fuel both professional and public debates, and the buildings continue to suffer from biased interpretations, physical neglect, and face frequent threats of demolition.
The seminar “Architecture of the Second Half of the 20th Century” took place in the academic year 2015–2016 at the Institute of History and Theory of Architecture at the Faculty of Architecture, Czech Technical University, under the guidance of Klára Brůhová, Klára Mergerová, and Petr Vorlík. It introduced first-year bachelor students to the contexts of post-war architecture through theoretical lectures, discussions, and excursions to selected sites, during which participants had the opportunity to explore the uniqueness, qualities, and controversies of Czech post-war architecture. The students’ task was to map, analyze, and present specific Prague buildings from the period between 1945 and 1989.
As part of the accompanying program, there will be an architectural walk on Thursday, June 9, at 5 p.m. around the post-war alterations in the vicinity of the Emauzy Monastery (the extension of the western façade of the Emauz church by František M. Černý and the construction of the headquarters of the Design Institutes of the City of Prague, now the IPR, by Karel Prager). The exhibition will also be open during the Prague Museum Night on June 11.
The project mapping Czech post-war architecture is being developed in accordance with the principles of the international movement for the protection and documentation of modern architecture, Docomomo, which the Institute of Theory and History of Architecture joined in 2015 and whose headquarters was moved to the Faculty of Architecture, Czech Technical University, in January 2016. The project is also part of the activities of the Working Group for Architecture of the Second Half of the 20th Century at the Czech National Committee of ICOMOS.
More information >
The exhibition presents the full spectrum of pre-revolutionary realizations to the public and highlights their qualities, which remain often underappreciated today. The research included projects from all periods of nearly five decades, both iconic and lesser-known buildings, as well as those protected as cultural heritage and those currently at risk.
Post-war architecture represents a specific chapter in the history of Czech architecture. Buildings from this sensitive period have long been avoided not only by experts but also overlooked by the general public as products of the past regime. The topic has begun to resonate in society only in recent years. Architecture from the second half of the 20th century has come to the forefront, especially in connection with the increasing number of cases reflecting an ambiguous stance on its evaluation. Disputes over the recognition of its values fuel both professional and public debates, and the buildings continue to suffer from biased interpretations, physical neglect, and face frequent threats of demolition.
The seminar “Architecture of the Second Half of the 20th Century” took place in the academic year 2015–2016 at the Institute of History and Theory of Architecture at the Faculty of Architecture, Czech Technical University, under the guidance of Klára Brůhová, Klára Mergerová, and Petr Vorlík. It introduced first-year bachelor students to the contexts of post-war architecture through theoretical lectures, discussions, and excursions to selected sites, during which participants had the opportunity to explore the uniqueness, qualities, and controversies of Czech post-war architecture. The students’ task was to map, analyze, and present specific Prague buildings from the period between 1945 and 1989.
As part of the accompanying program, there will be an architectural walk on Thursday, June 9, at 5 p.m. around the post-war alterations in the vicinity of the Emauzy Monastery (the extension of the western façade of the Emauz church by František M. Černý and the construction of the headquarters of the Design Institutes of the City of Prague, now the IPR, by Karel Prager). The exhibition will also be open during the Prague Museum Night on June 11.
The project mapping Czech post-war architecture is being developed in accordance with the principles of the international movement for the protection and documentation of modern architecture, Docomomo, which the Institute of Theory and History of Architecture joined in 2015 and whose headquarters was moved to the Faculty of Architecture, Czech Technical University, in January 2016. The project is also part of the activities of the Working Group for Architecture of the Second Half of the 20th Century at the Czech National Committee of ICOMOS.
More information >
The English translation is powered by AI tool. Switch to Czech to view the original text source.
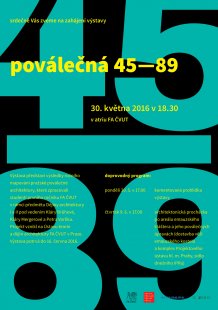
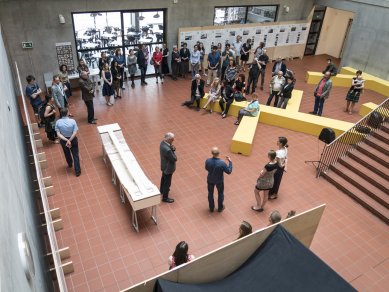
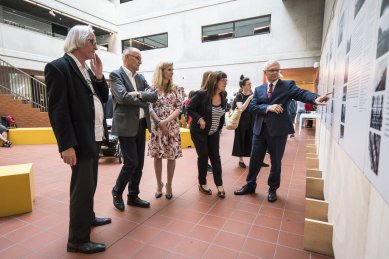
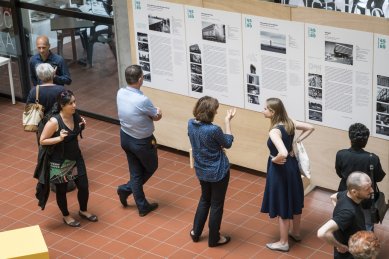
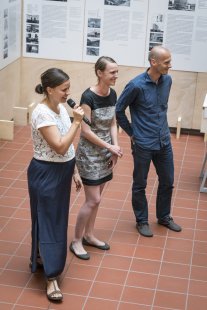
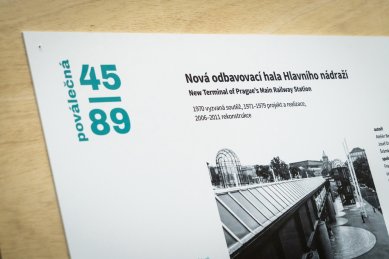
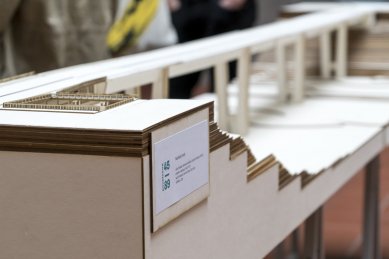
0 comments
add comment












