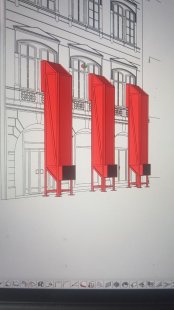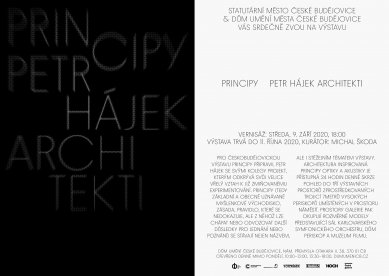
Petr Hájek: Principles - Exhibition at DUČB
Source
Dum umění České Budějovice
Dum umění České Budějovice
Publisher
Tisková zpráva
26.08.2020 15:55
Tisková zpráva
26.08.2020 15:55
Exhibitions
Czech Republic
České Budějovice
Petr Hájek
Petr Hájek Architekti
Architect Petr Hájek, presenting himself at the turn of summer and autumn in the House of Art in České Budějovice, is among the leading figures in the domestic architectural scene. He is known as one of the few tireless "experimenters" who continually explores the boundaries of contemporary architecture while also demonstrating a sensitivity to the context of a given place.
Hájek is a graduate of the Faculty of Architecture of the Czech Technical University in Prague and the School of Architecture of the Academy of Fine Arts in Prague. In 1998, he co-founded the architectural office HŠH architekti with Tomáš Hradečný and Jan Šépka, and in 2009 he established his own architectural office, Petr Hájek ARCHITEKTI. Since 2004, he has been a professor at the FA ČVUT, where he was appointed associate professor (2010) and professor (2017). He also leads the Virtual Studio at the Academy of Fine Arts in Bratislava, where he heads the Department of Architectural Creation. He is the founder and chairman of the board of the Art-Now foundation to support art and talent and the founder of the Laboratory of Experimental Architecture (LEA). Writer Miloš Urban was inspired by him to write the novel Urbo Kune (2015), which takes place in a utopian city designed by students of his studio at FA ČVUT and VŠVU in Bratislava. From his ever-expanding portfolio, one must mention, for example, the renovation of Horní náměstí in Olomouc, Jiřské náměstí at Prague Castle, as well as the Archdiocesan Museum in Olomouc, and modifications of objects at the Castle Hill in Litomyšl (Carriage House, Stable, Riding Hall, etc.). From his most recent work, there is the water tower with a periscope in Prague 7, the expansion of the DOX+ Center for Contemporary Art, the modification of the terraces of the Lucerna Palace, and the Educational Center of the Krkonošsko National Park KCEV.
Currently, he is working on projects for the renovation of the Oko cinema in Letná, the Cable Car Museum in Pec pod Sněžkou, and the visitor center of the Stachelberg fortress system (together with Tomáš Hradečný and Benedikt Markel), an animal crematorium "Eternal Hunting Ground," a new concert hall for the symphony orchestra in the building of the Imperial Spa in Karlovy Vary, a new art and industrial ceramics and glass school in Karlovy Vary, reconstruction and extension of the historical building of the Invalidovna in Prague, and a number of private houses. He has also had several exhibitions – whether it was, for example, the exhibition at the national pavilion of the Czech and Slovak Republics at the Venice Biennale of Architecture (2016), or a remarkable project called Anastomosis, prepared with students for the Prague DOX. This project was also awarded – the rector's award of ČVUT III. degree for applying research in practice. For his work, he has received several other awards (Grand Prix of the Czech Architects Association, European Freiraum Award no2, Bauwelt-Prize, Building of the Year, Award of the Club for Old Prague, R. Eitelberger Award, European Piranesi Prize (honorable mention), Sustainable Architecture Award Ferrara (honorable mention), and he has received Czech nominations for the European Mies van der Rohe Award four times). In 2018, he became Architect of the Year – for his extraordinary contribution to architecture in the last five years.
For the exhibition Principles in České Budějovice, Petr Hájek, together with his colleagues, prepared a project that reveals his very warm relationship to the aforementioned experimentation.
PRINCIPLES (i.e., fundamental and generally recognized conceptual starting points, principles, rules that are not proven but from which further consequences for action or knowledge can be understood or derived) not only become the title but also the central theme of the exhibition.
Architecture inspired by the principles of optics and acoustics is accessible 24 hours a day through views into three exhibition spaces mediated by a trio of 7-meter-high periscopes placed in the square. The gallery spaces are then occupied by large models representing the Hall of the Karlovy Vary Symphony Orchestra, the Periscope House, and the Film Museum.
The author himself states:
“Hall of the Karlovy Vary Symphony Orchestra:
In the historical building of the Imperial Spa, a "transformer" hall object is inserted. The hall is essentially a device that integrates a number of functions. With the help of hydraulically controlled components, it can transform its shape and thus change the spatial configurations of the hall and the parameters of spatial acoustics.
Periscope House
The house allows uninterrupted views of the landscape horizon, despite the barrier of tree lines and parking lots for cars. To gain the necessary overview over the barrier, it uses the principle of a periscope. Spaces for a family of four are embedded in the periscope tube, the size of a house. The primary mirror is fixed. The lower mirror is moved to all floors by a manual mechanism.
Film Museum
The design is a transcription of a two-dimensional image from a sound camera into the volume of the house. The sound track is a clear desire. This message can be played back from the floor plan of the house. The message is thus permanently inscribed into the architecture of the house.”
Hájek is a graduate of the Faculty of Architecture of the Czech Technical University in Prague and the School of Architecture of the Academy of Fine Arts in Prague. In 1998, he co-founded the architectural office HŠH architekti with Tomáš Hradečný and Jan Šépka, and in 2009 he established his own architectural office, Petr Hájek ARCHITEKTI. Since 2004, he has been a professor at the FA ČVUT, where he was appointed associate professor (2010) and professor (2017). He also leads the Virtual Studio at the Academy of Fine Arts in Bratislava, where he heads the Department of Architectural Creation. He is the founder and chairman of the board of the Art-Now foundation to support art and talent and the founder of the Laboratory of Experimental Architecture (LEA). Writer Miloš Urban was inspired by him to write the novel Urbo Kune (2015), which takes place in a utopian city designed by students of his studio at FA ČVUT and VŠVU in Bratislava. From his ever-expanding portfolio, one must mention, for example, the renovation of Horní náměstí in Olomouc, Jiřské náměstí at Prague Castle, as well as the Archdiocesan Museum in Olomouc, and modifications of objects at the Castle Hill in Litomyšl (Carriage House, Stable, Riding Hall, etc.). From his most recent work, there is the water tower with a periscope in Prague 7, the expansion of the DOX+ Center for Contemporary Art, the modification of the terraces of the Lucerna Palace, and the Educational Center of the Krkonošsko National Park KCEV.
Currently, he is working on projects for the renovation of the Oko cinema in Letná, the Cable Car Museum in Pec pod Sněžkou, and the visitor center of the Stachelberg fortress system (together with Tomáš Hradečný and Benedikt Markel), an animal crematorium "Eternal Hunting Ground," a new concert hall for the symphony orchestra in the building of the Imperial Spa in Karlovy Vary, a new art and industrial ceramics and glass school in Karlovy Vary, reconstruction and extension of the historical building of the Invalidovna in Prague, and a number of private houses. He has also had several exhibitions – whether it was, for example, the exhibition at the national pavilion of the Czech and Slovak Republics at the Venice Biennale of Architecture (2016), or a remarkable project called Anastomosis, prepared with students for the Prague DOX. This project was also awarded – the rector's award of ČVUT III. degree for applying research in practice. For his work, he has received several other awards (Grand Prix of the Czech Architects Association, European Freiraum Award no2, Bauwelt-Prize, Building of the Year, Award of the Club for Old Prague, R. Eitelberger Award, European Piranesi Prize (honorable mention), Sustainable Architecture Award Ferrara (honorable mention), and he has received Czech nominations for the European Mies van der Rohe Award four times). In 2018, he became Architect of the Year – for his extraordinary contribution to architecture in the last five years.
For the exhibition Principles in České Budějovice, Petr Hájek, together with his colleagues, prepared a project that reveals his very warm relationship to the aforementioned experimentation.
PRINCIPLES (i.e., fundamental and generally recognized conceptual starting points, principles, rules that are not proven but from which further consequences for action or knowledge can be understood or derived) not only become the title but also the central theme of the exhibition.
Architecture inspired by the principles of optics and acoustics is accessible 24 hours a day through views into three exhibition spaces mediated by a trio of 7-meter-high periscopes placed in the square. The gallery spaces are then occupied by large models representing the Hall of the Karlovy Vary Symphony Orchestra, the Periscope House, and the Film Museum.
The author himself states:
“Hall of the Karlovy Vary Symphony Orchestra:
In the historical building of the Imperial Spa, a "transformer" hall object is inserted. The hall is essentially a device that integrates a number of functions. With the help of hydraulically controlled components, it can transform its shape and thus change the spatial configurations of the hall and the parameters of spatial acoustics.
Periscope House
The house allows uninterrupted views of the landscape horizon, despite the barrier of tree lines and parking lots for cars. To gain the necessary overview over the barrier, it uses the principle of a periscope. Spaces for a family of four are embedded in the periscope tube, the size of a house. The primary mirror is fixed. The lower mirror is moved to all floors by a manual mechanism.
Film Museum
The design is a transcription of a two-dimensional image from a sound camera into the volume of the house. The sound track is a clear desire. This message can be played back from the floor plan of the house. The message is thus permanently inscribed into the architecture of the house.”
The English translation is powered by AI tool. Switch to Czech to view the original text source.


0 comments
add comment
Related articles
0
07.11.2024 | NORRØN Architects: Renavigation / Regeneration - exhibition at DUČB
0
27.10.2023 | Petr Hájek: Conductor of Architecture - Lecture at FUA TUL
0
23.11.2022 | Filip Dujardin - Built / Build - exhibition at DUČB
0
09.02.2022 | Miller & Maranta - Interventions
1
14.11.2021 | kruh autumn 2021: Petr Hájek and Jan Hřebejk - cancelled
0
03.02.2021 | In the mirrors of mirrors
0
22.10.2018 | Petr Hájek: Water Tower in Letná and Its Restoration
0
11.09.2018 | The Architect of the Year 2018 award was won by Petr Hájek
0
22.06.2017 | Transcendence of Architecture: Petr Hájek – Ad triangulum
0
23.04.2014 | Petr Hájek: accompanying program to the exhibition Triangle, April 25.












